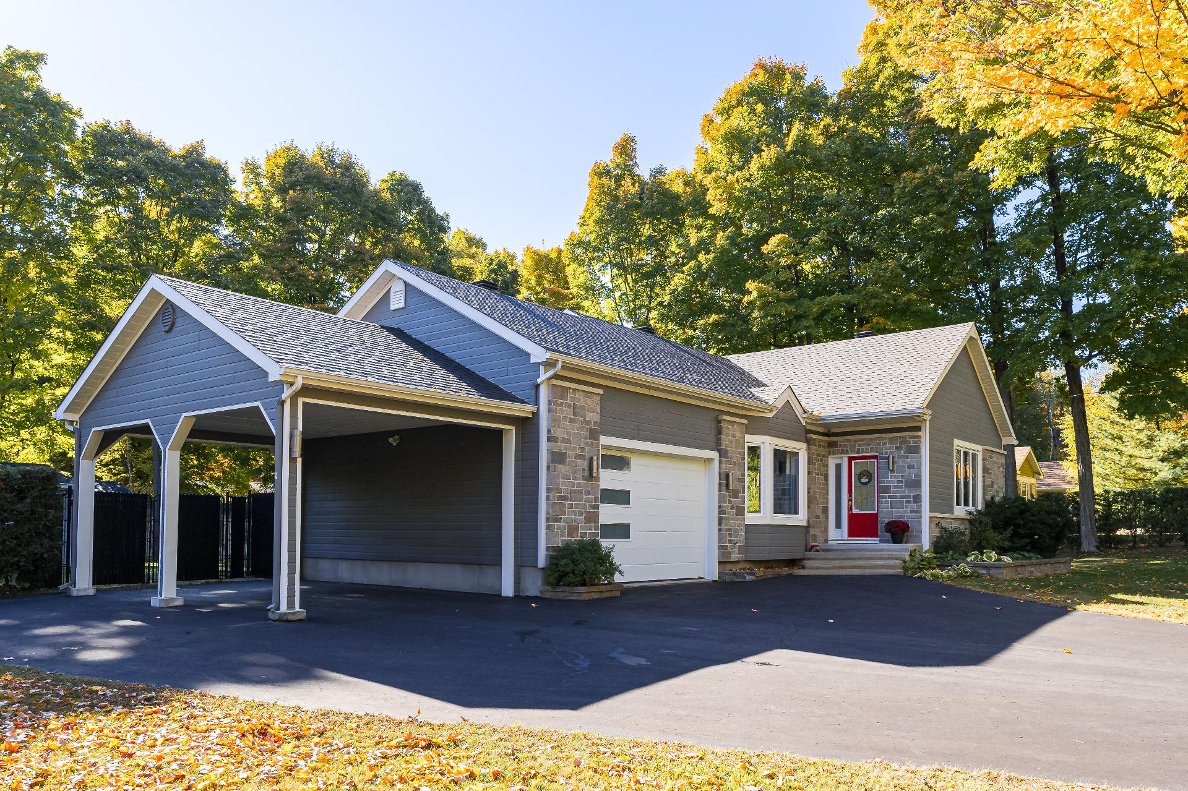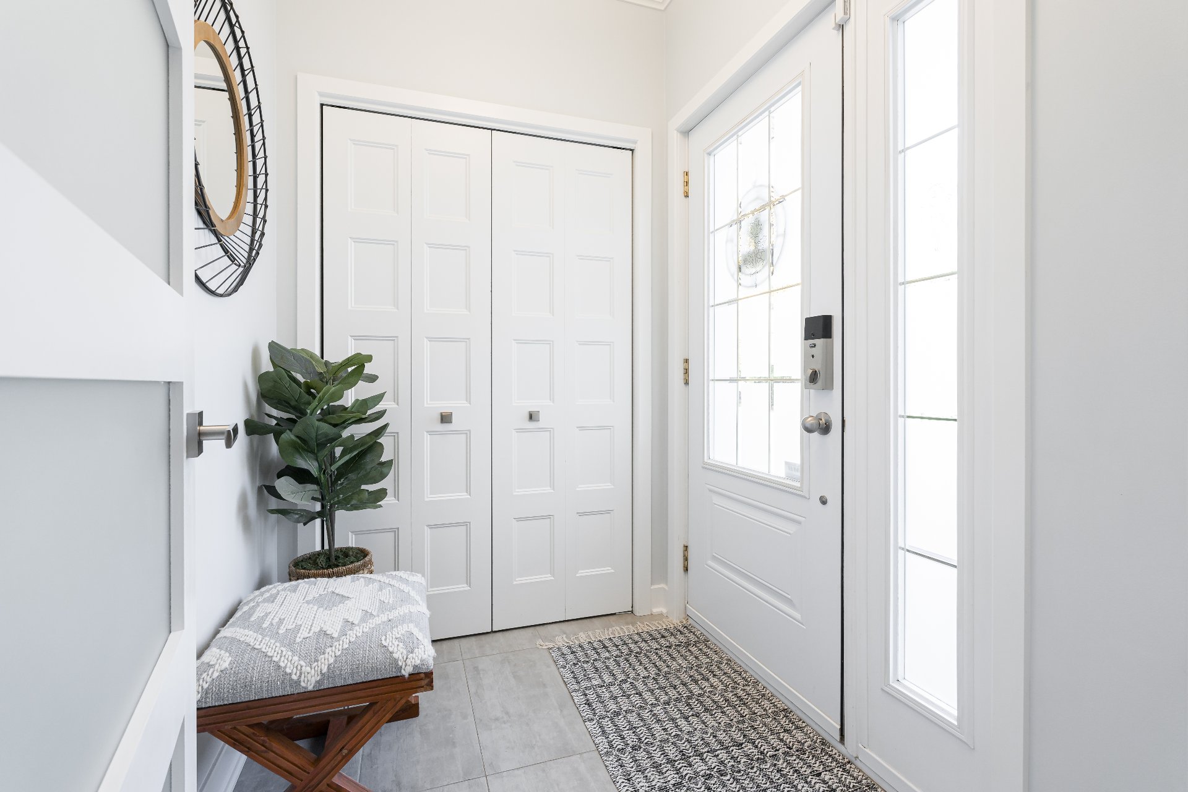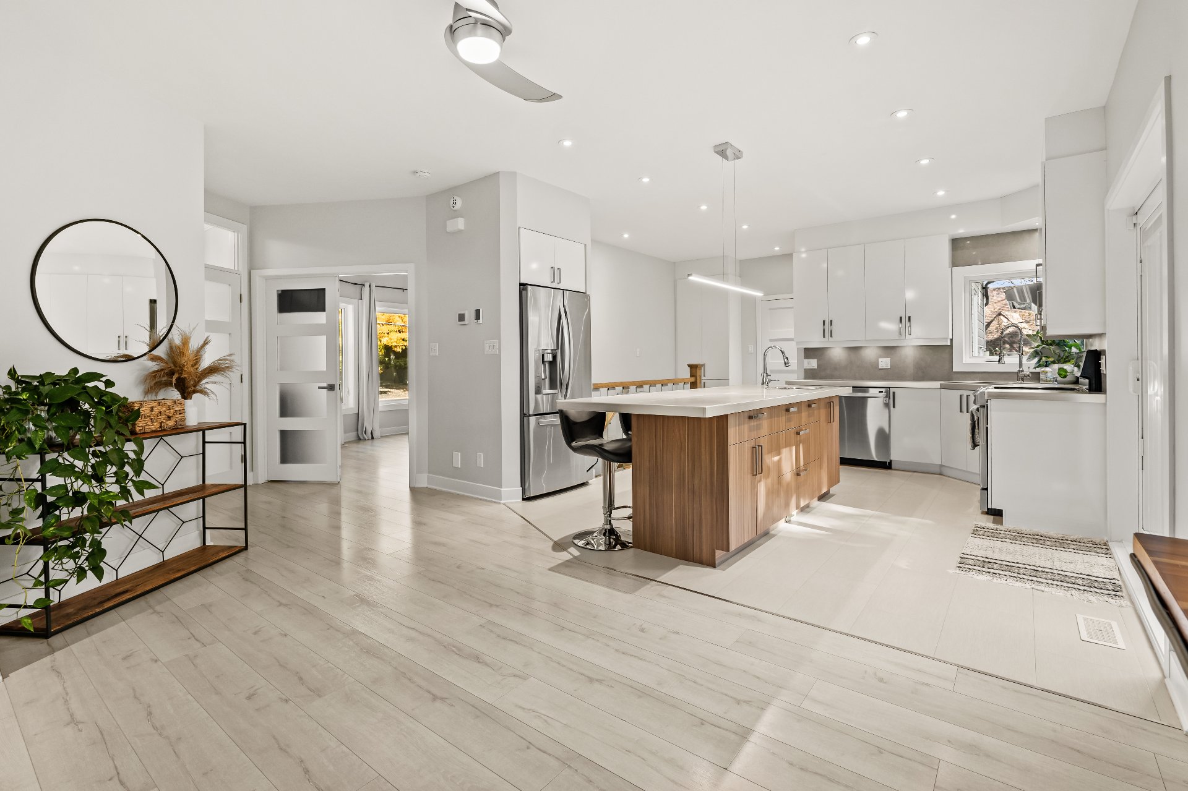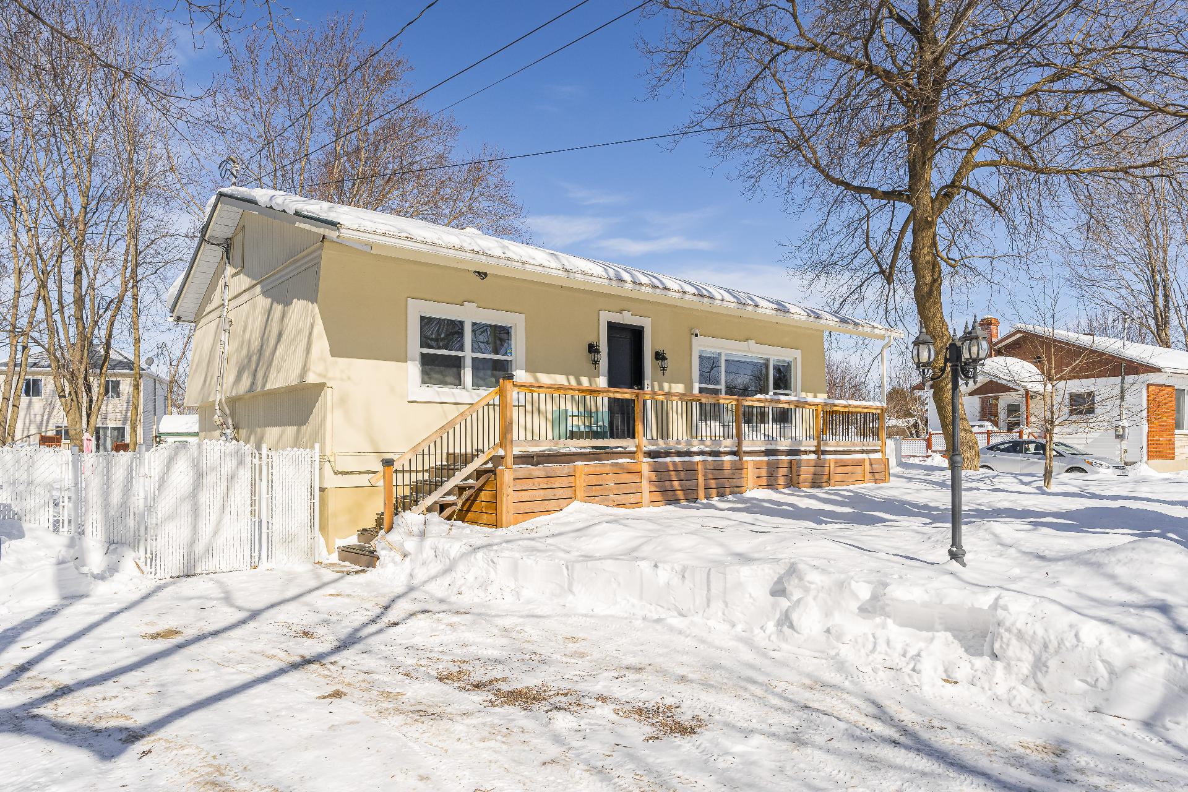568 Rue des Érables, Vaudreuil-Dorion, QC J7V
This stunning, fully renovated contemporary bungalow in peaceful Vaudreuil-West is absolutely turnkey and impeccably maintained! Featuring 9-foot ceilings, an open-concept layout, and heated floors in the kitchen, bathrooms, and entrance, the home offers both comfort and style. Enjoy the privacy of beautifully landscaped, fully fenced grounds with mature cedars. With close proximity to neighboring town of Hudson, parks, schools, golf, and major highways, this location is ideal for active families. Don't miss this rare opportunity! Visits will begin on October 27 from 2-4 pm at the open house.
Welcome to this fully renovated contemporary bungalow on a
quiet street near Hudson. Inside, a spacious open-concept
layout with 9-foot ceilings creates an airy and inviting
atmosphere. The living, dining, and modern kitchen,
featuring 24"x24" ceramic counters, high-end floating
floors, and heated floors, flow seamlessly for both style
and practicality.
The master suite is a calm retreat, filled with natural
light, while the other bedrooms, including a soundproofed
office, provide flexibility for a growing family.
Outside, enjoy the privacy of a fully fenced yard with
meticulous landscaping and a large back deck. The cabana
with 220 volts adds extra functionality. Located near
parks, golf, schools, and major highways, this home offers
easy access to all amenities just 10 minutes away in
Vaudreuil-Dorion.
Some upgrades & key features :
Completely renovated 2015
New main floor windows (2021)
Roof 75% redone (2021), other 25% in Dec 2015
Driveway sealed (2023)
Heated floors in front entry, bathrooms and kitchen
Central air with heat pump and air exchanger (2015)
Central vacuum
Sump Pump 2016
Tiled and heated garage
Roxol sound insulation in basement bedroom and office
Original items: electric furnace, septic system
*The seller's broker under the brokerage contract must
inform the buyer that he cannot represent him and defend
his
interests, and must recommend that he be represented by
another broker of his choice. If the buyer chooses not to
be
represented, the seller's broker will treat him fairly and
provide him with objective information relevant to the
transaction.
BUILDING:
| Type | Bungalow |
|---|---|
| Style | Detached |
| Dimensions | 42.4x54.6 P |
| Lot Size | 17375.1 PC |
ROOM DETAILS
| Room | Dimensions | Level | Flooring |
|---|---|---|---|
| Other | 5 x 6.6 P | Ground Floor | Ceramic tiles |
| Living room | 19.4 x 17.1 P | Ground Floor | Floating floor |
| Kitchen | 14.10 x 15.7 P | Ground Floor | Other |
| Other | 6.5 x 4 P | Ground Floor | Floating floor |
| Primary bedroom | 11.11 x 15.6 P | Ground Floor | Floating floor |
| Bathroom | 14.11 x 9.7 P | Ground Floor | Ceramic tiles |
| Bedroom | 14.1 x 11 P | Ground Floor | Floating floor |
| Family room | 17.7 x 20.7 P | Basement | Floating floor |
| Bedroom | 12.10 x 11 P | Basement | Floating floor |
| Bathroom | 8.1 x 8.9 P | Basement | Ceramic tiles |
| Home office | 17.9 x 12.4 P | Basement | Floating floor |
| Other | 8.1 x 14.7 P | Basement | Concrete |
CHARACTERISTICS
| Carport | Attached |
|---|---|
| Driveway | Double width or more, Asphalt |
| Landscaping | Fenced, Land / Yard lined with hedges, Landscape |
| Heating system | Air circulation |
| Water supply | Municipality, Artesian well |
| Heating energy | Electricity |
| Equipment available | Central vacuum cleaner system installation, Ventilation system, Electric garage door, Central heat pump |
| Windows | PVC |
| Foundation | Poured concrete |
| Hearth stove | Other |
| Garage | Attached, Heated, Single width |
| Siding | Pressed fibre, Stone |
| Proximity | Highway, Golf, Park - green area, Elementary school, High school, Alpine skiing, Cross-country skiing, Daycare centre |
| Bathroom / Washroom | Seperate shower |
| Basement | 6 feet and over, Finished basement |
| Parking | In carport, Outdoor, Garage |
| Sewage system | Septic tank |
| Window type | Crank handle |
| Roofing | Asphalt shingles |
| Topography | Flat |
| Zoning | Residential |
| Energy efficiency | Energy rating |
EXPENSES
| Municipal Taxes (2024) | $ 3272 / year |
|---|---|
| School taxes (2024) | $ 387 / year |














