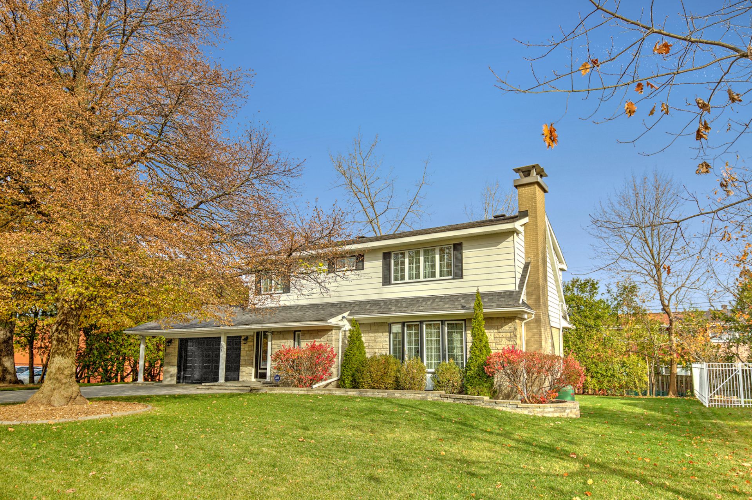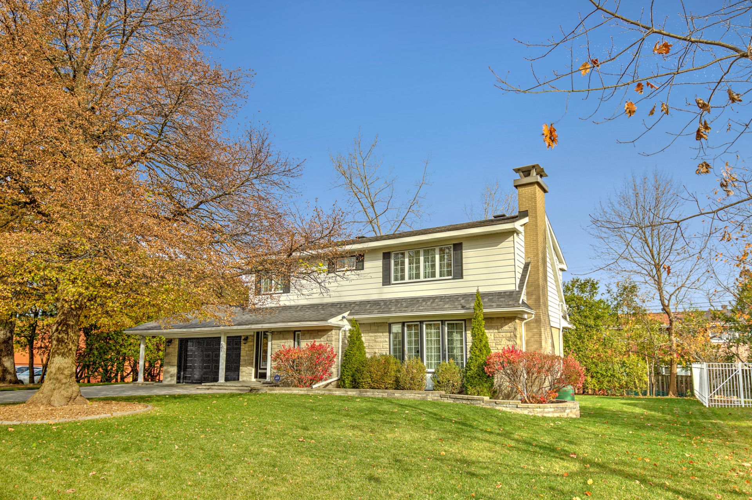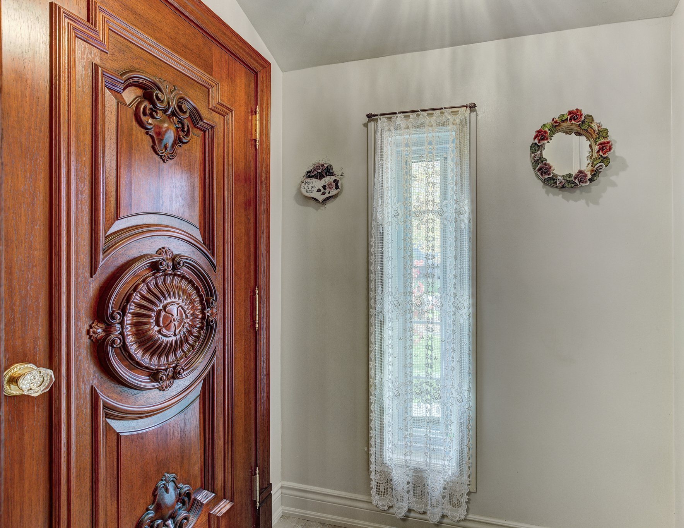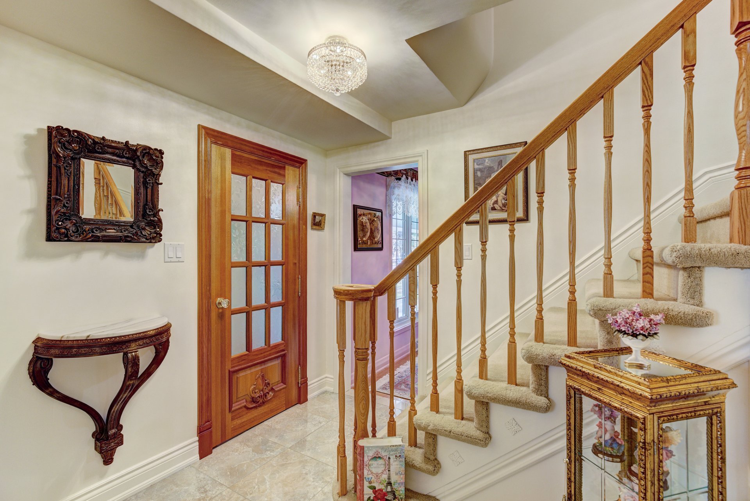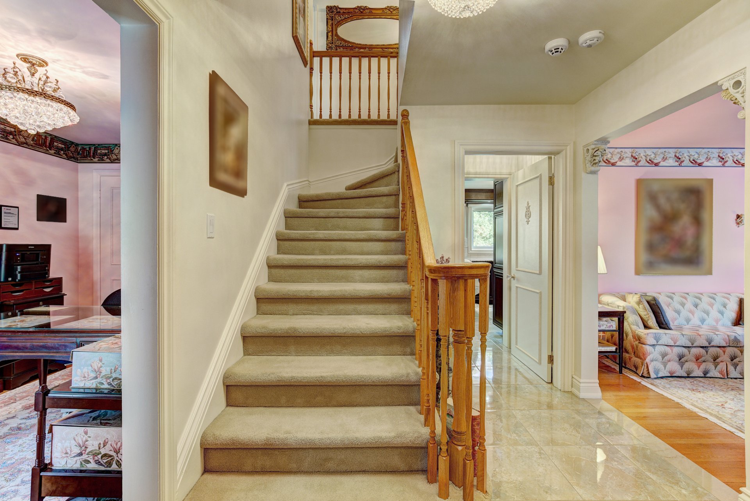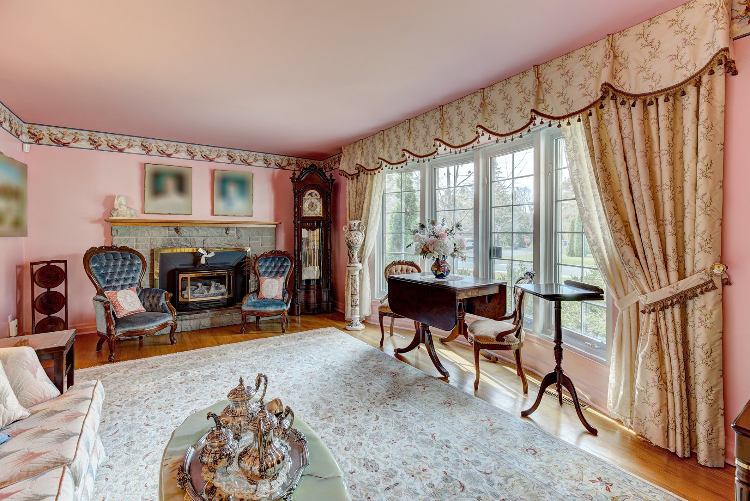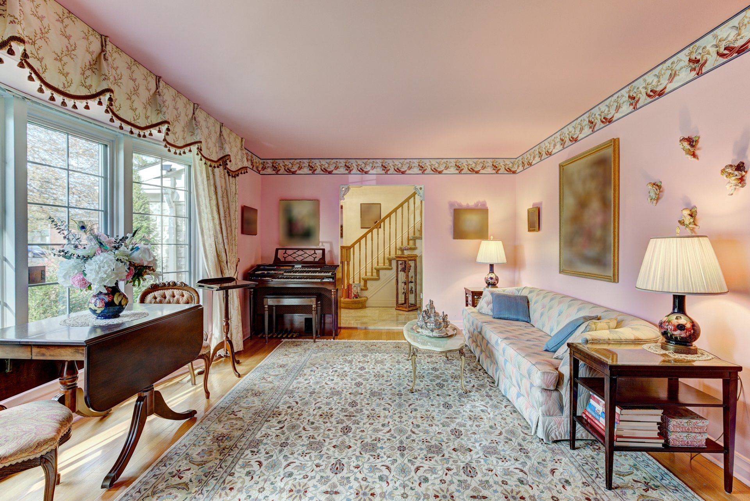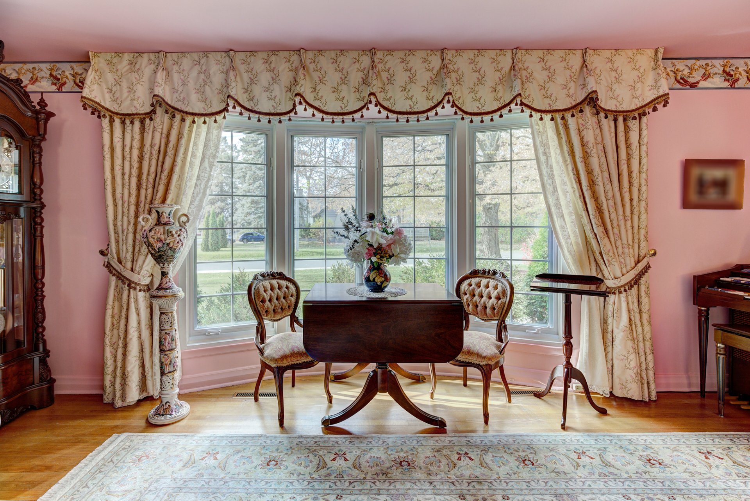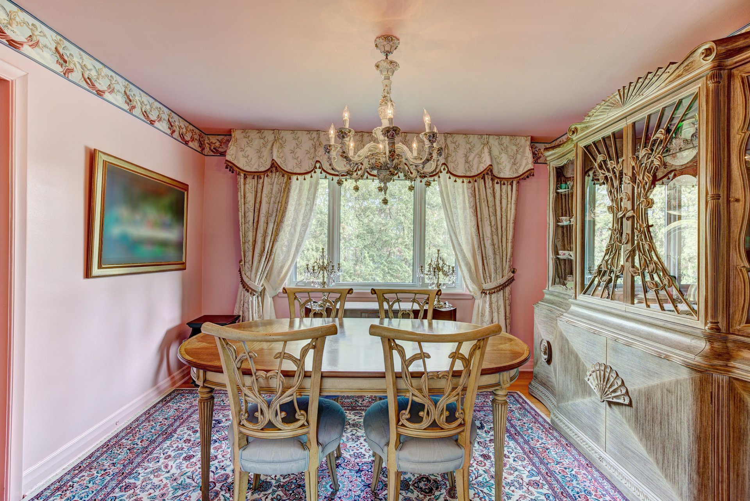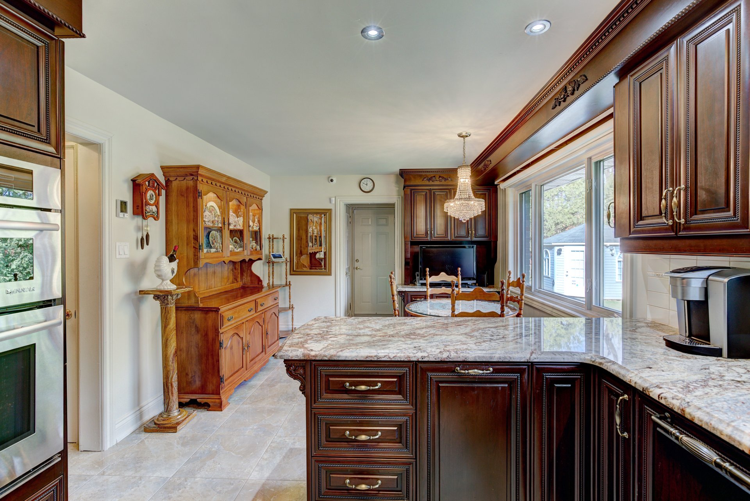57 Kenwood Road, Beaconsfield, QC H9W
$1,249,000
- MLS: 27500267Discover this elegant home with classic charm, located in the heart of central Beaconsfield. Meticulously maintained by the same owner for over 40 years, this rare property features 5 bedrooms, 2 bathrooms, and a powder room. Nestled on a spacious 10,000 sq. ft. lot, it's perfect for families. Enjoy its charming architectural details and prime location, close to schools, shops, and services. A unique opportunity in one of the best neighborhoods!
Welcome to 57 Kenwood Rd in Beaconsfield, an exceptional
property located in a peaceful and sought-after
neighborhood. Well-maintained by the same owners for over
41 years, it offers an enchanting and luxurious living
environment.
Upon arrival, the entryway greets you with authentic
Spanish cedar doors, combining elegance and warmth. The
bright and spacious main floor features a renovated kitchen
that blends aesthetics and functionality. You will find
custom cabinetry, porcelain heated floors, and Brazilian
granite countertops. High-quality built-in appliances are
perfectly arranged. The adjacent dining area creates a cozy
and inviting atmosphere, while the dining room is ideal for
entertaining guests. The living room, with its gas
fireplace, provides a pleasant ambiance for relaxation. An
office, easily convertible into a bedroom, and a powder
room complete this level. Unique details, such as the
genuine brass pull handles on all doors, add a touch of
refinement to each room.
The upper floor includes four spacious bedrooms. The master
bedroom has an ensuite bathroom with a granite countertop
and a separate shower. The second bathroom, also on this
level, features an onyx countertop and Swarovski faucets,
offering refined luxury. Both bathrooms benefit from heated
floors, ensuring optimal comfort. Generously sized windows
allow natural light to fill the rooms, contributing to
their brightness. The hardwood floors, carefully preserved
throughout the bedrooms, bring warmth and elegance to the
upper level. The basement, versatile in nature, offers
additional space to be customized according to your needs.
This space is an asset for those seeking storage or a place
to create their own personalized area.
Outside, the 10,000 sq. ft. lot provides ample space to
enjoy sunny days. The interlock driveway and the terrace in
the backyard create the perfect place to relax or entertain
guests. The entire property is bordered by mature hedges,
offering privacy. The well-maintained and practical
landscaping completes this home. The garage,
double-insulated, features an epoxy-finished floor, adding
significant value to the property.
This home combines comfort, practicality, and luxury,
located just minutes from the REM station, highways 20 and
40, public transportation, top-rated schools, and services,
with proximity to the waterfront.
Additional features:
-Complete renovation in 2012 of the kitchen, dining area,
both bathrooms, and powder room with high-quality materials.
-Interlock driveway and terrace redone in 2012, impeccable
maintenance, and an irrigation system.
-10 x 10 shed, in 2011.
-Garage renovation in 2019, epoxy-finished floor.
-Central heat pump.
-400-amp electrical panel.
-Non-smoking home, no pets.
-Lawn completely redone in 2024.
A visit will surely charm you!
BUILDING:
| Type | Two or more storey |
|---|---|
| Style | Detached |
| Dimensions | 7.42x11.73 M |
| Lot Size | 10000 PC |
ROOM DETAILS
| Room | Dimensions | Level | Flooring |
|---|---|---|---|
| Hallway | 3.10 x 5.5 P | Ground Floor | Other |
| Home office | 8.6 x 11.10 P | Ground Floor | Wood |
| Living room | 19.4 x 11.11 P | Ground Floor | Wood |
| Dining room | 11 x 11.11 P | Ground Floor | Wood |
| Kitchen | 10.11 x 10 P | Ground Floor | Other |
| Dinette | 10.11 x 10.3 P | Ground Floor | Other |
| Washroom | 4.2 x 3.6 P | Ground Floor | Other |
| Primary bedroom | 17 x 12.4 P | 2nd Floor | Wood |
| Bathroom | 8.2 x 8.5 P | 2nd Floor | Ceramic tiles |
| Bedroom | 17 x 11.5 P | 2nd Floor | Wood |
| Bedroom | 13.10 x 8 P | 2nd Floor | Wood |
| Bedroom | 12.4 x 8.11 P | 2nd Floor | Wood |
| Bathroom | 8 x 7.10 P | 2nd Floor | Ceramic tiles |
| Other | 36.2 x 20.10 P | Basement | Concrete |
CHARACTERISTICS
| Driveway | Plain paving stone |
|---|---|
| Landscaping | Land / Yard lined with hedges |
| Cupboard | Wood |
| Heating system | Air circulation |
| Water supply | Municipality |
| Heating energy | Electricity |
| Equipment available | Alarm system, Ventilation system, Central heat pump |
| Windows | Aluminum |
| Foundation | Poured concrete |
| Hearth stove | Gaz fireplace |
| Garage | Attached, Heated |
| Rental appliances | Water heater, Alarm system |
| Siding | Aluminum, Brick, Stone |
| Proximity | Highway, Cegep, Golf, Hospital, Park - green area, Elementary school, High school, Public transport, University, Bicycle path, Daycare centre, Réseau Express Métropolitain (REM) |
| Bathroom / Washroom | Adjoining to primary bedroom, Seperate shower |
| Basement | 6 feet and over, Partially finished |
| Parking | Outdoor, Garage |
| Sewage system | Municipal sewer |
| Roofing | Asphalt shingles |
| Topography | Flat |
| Zoning | Residential |
EXPENSES
| Municipal Taxes (2024) | $ 5439 / year |
|---|---|
| School taxes (2024) | $ 671 / year |
