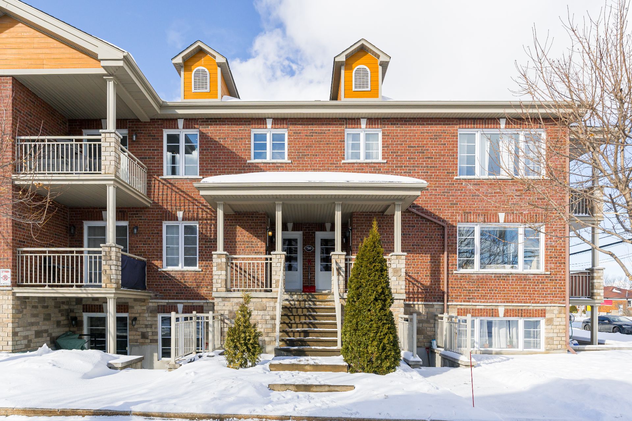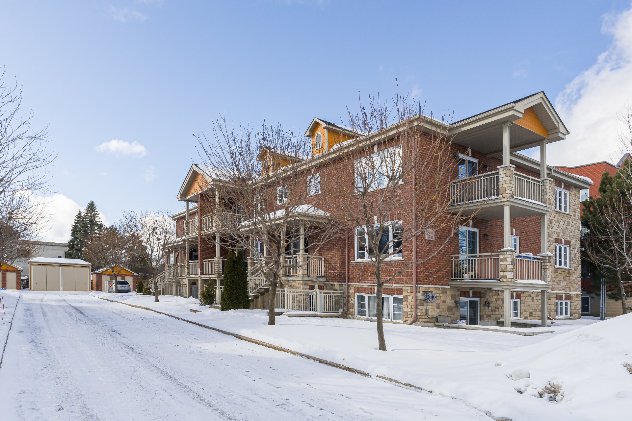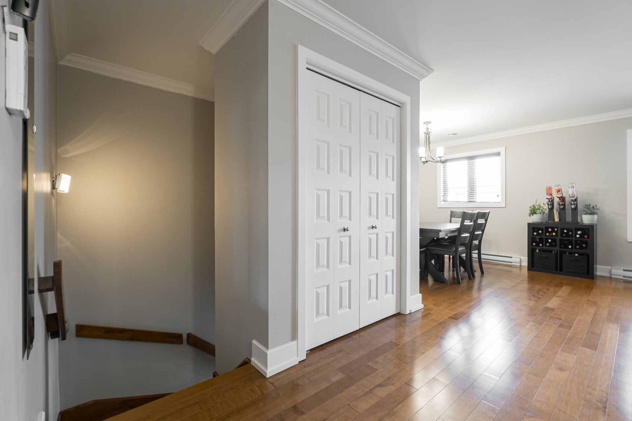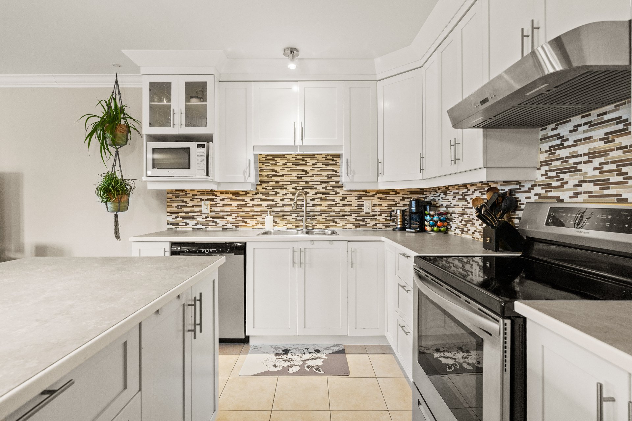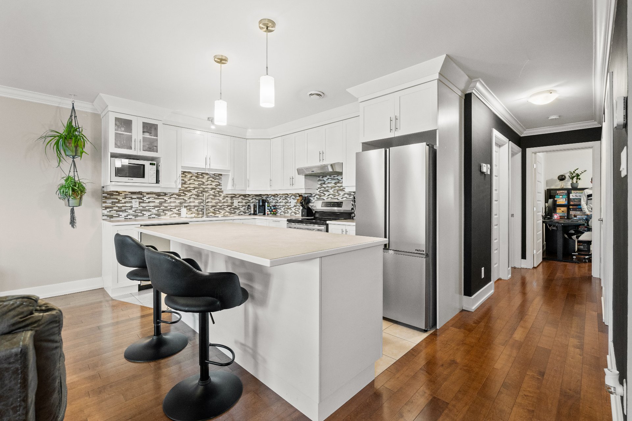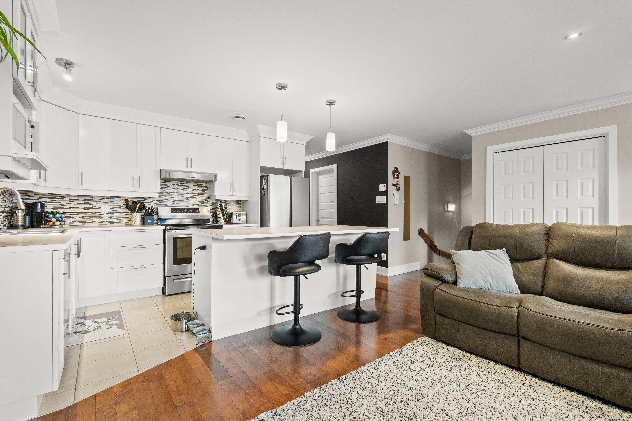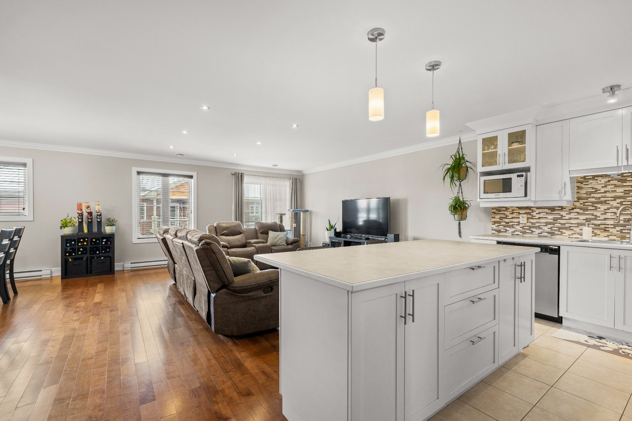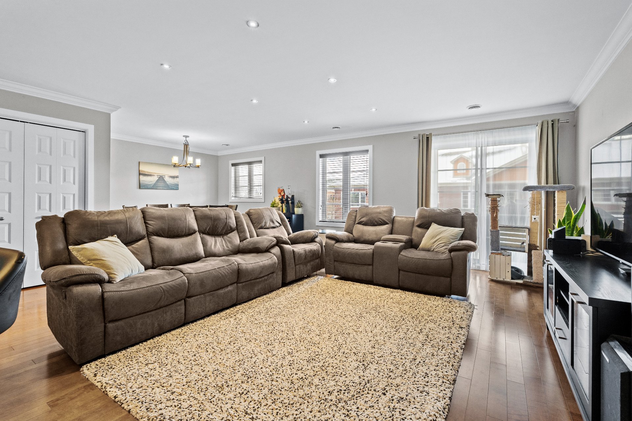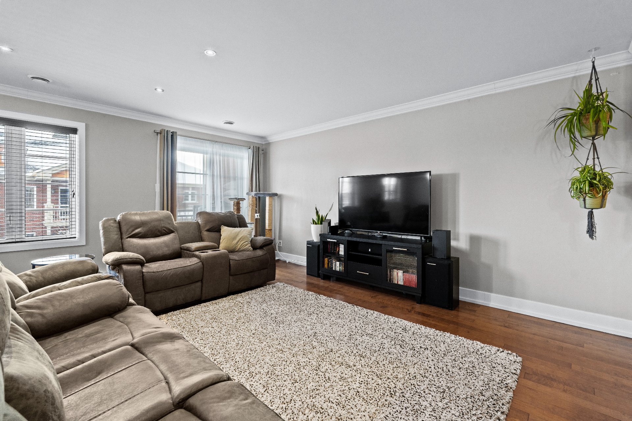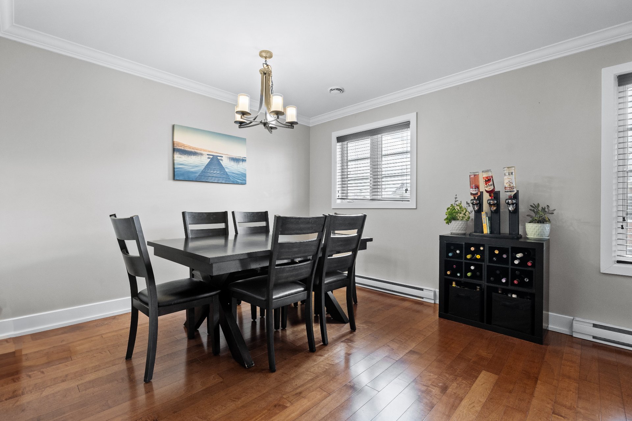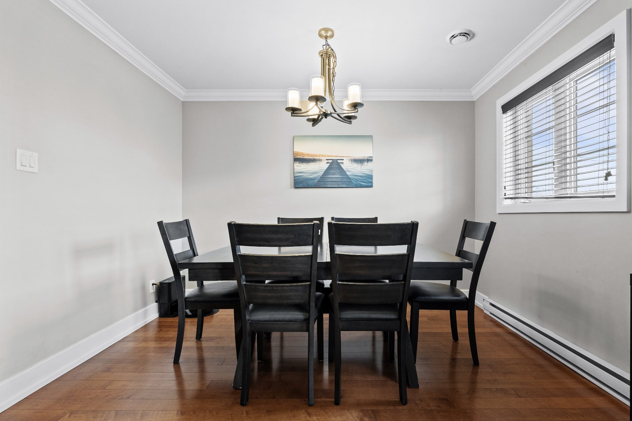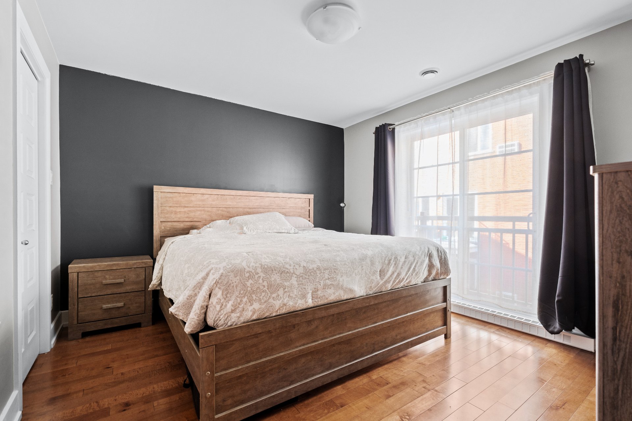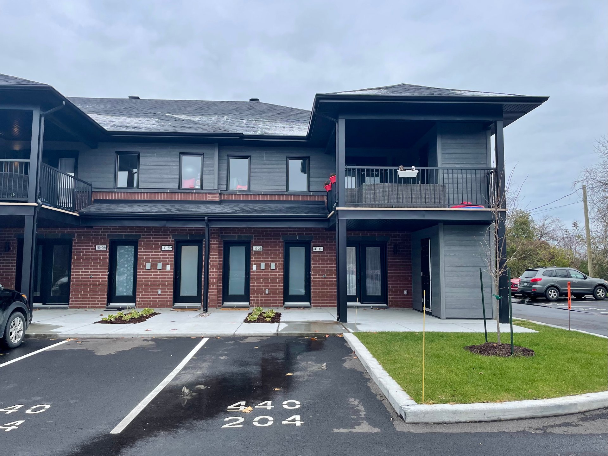5749 Boul. Grande Allée, Brossard, QC J4Z
Discover this magnificent top-floor condo, offering an open-concept living space filled with natural light and designed for optimal comfort. The modern kitchen with an island seamlessly connects to the living and dining areas, creating the perfect setting for entertaining. You'll also appreciate the walk-in closets in both bedrooms, the laundry area, and having your own dedicated entrance. A spacious balcony, an outdoor parking space, and a storage locker complete the package. Ideally located near all amenities and public transportation. A must-see! Showings begin on March 9 at the open house from 2 PM to 4 PM.
BUILDING:
| Type | Apartment |
|---|---|
| Style | Semi-detached |
| Dimensions | 7.54x14.09 M |
| Lot Size | 0 |
ROOM DETAILS
| Room | Dimensions | Level | Flooring |
|---|---|---|---|
| Hallway | 3.6 x 4.10 P | 2nd Floor | Ceramic tiles |
| Kitchen | 8.6 x 12 P | 3rd Floor | Ceramic tiles |
| Living room | 15.4 x 16.10 P | 3rd Floor | Wood |
| Dining room | 11.2 x 8.2 P | 3rd Floor | Wood |
| Bathroom | 8.6 x 9.6 P | 3rd Floor | Ceramic tiles |
| Primary bedroom | 12.3 x 11.4 P | 3rd Floor | Wood |
| Bedroom | 10.5 x 12.0 P | 3rd Floor | Wood |
| Laundry room | 5.1 x 5.6 P | 3rd Floor | Ceramic tiles |
CHARACTERISTICS
| Heating system | Electric baseboard units, Electric baseboard units, Electric baseboard units, Electric baseboard units, Electric baseboard units |
|---|---|
| Water supply | Municipality, Municipality, Municipality, Municipality, Municipality |
| Heating energy | Electricity, Electricity, Electricity, Electricity, Electricity |
| Equipment available | Entry phone, Ventilation system, Central air conditioning, Private balcony, Entry phone, Ventilation system, Central air conditioning, Private balcony, Entry phone, Ventilation system, Central air conditioning, Private balcony, Entry phone, Ventilation system, Central air conditioning, Private balcony, Entry phone, Ventilation system, Central air conditioning, Private balcony |
| Proximity | Highway, Park - green area, Elementary school, High school, Public transport, Bicycle path, Daycare centre, Réseau Express Métropolitain (REM), Highway, Park - green area, Elementary school, High school, Public transport, Bicycle path, Daycare centre, Réseau Express Métropolitain (REM), Highway, Park - green area, Elementary school, High school, Public transport, Bicycle path, Daycare centre, Réseau Express Métropolitain (REM), Highway, Park - green area, Elementary school, High school, Public transport, Bicycle path, Daycare centre, Réseau Express Métropolitain (REM), Highway, Park - green area, Elementary school, High school, Public transport, Bicycle path, Daycare centre, Réseau Express Métropolitain (REM) |
| Bathroom / Washroom | Seperate shower, Seperate shower, Seperate shower, Seperate shower, Seperate shower |
| Available services | Fire detector, Fire detector, Fire detector, Fire detector, Fire detector |
| Parking | Outdoor, Outdoor, Outdoor, Outdoor, Outdoor |
| Sewage system | Municipal sewer, Municipal sewer, Municipal sewer, Municipal sewer, Municipal sewer |
| Zoning | Residential, Residential, Residential, Residential, Residential |
| Driveway | Asphalt, Asphalt, Asphalt, Asphalt, Asphalt |
| Restrictions/Permissions | Pets allowed with conditions, Pets allowed with conditions, Pets allowed with conditions, Pets allowed with conditions, Pets allowed with conditions |
EXPENSES
| Co-ownership fees | $ 2856 / year |
|---|---|
| Water taxes (2024) | $ 87 / year |
| Municipal Taxes (2025) | $ 1710 / year |
| School taxes (2024) | $ 219 / year |
