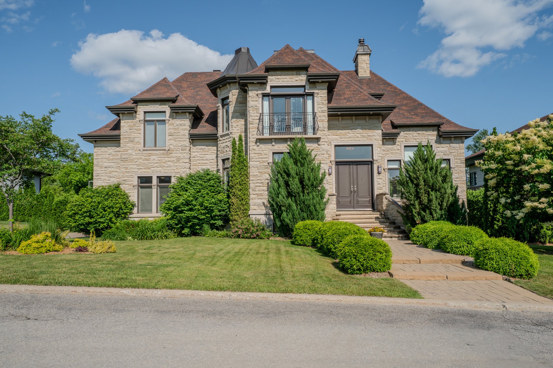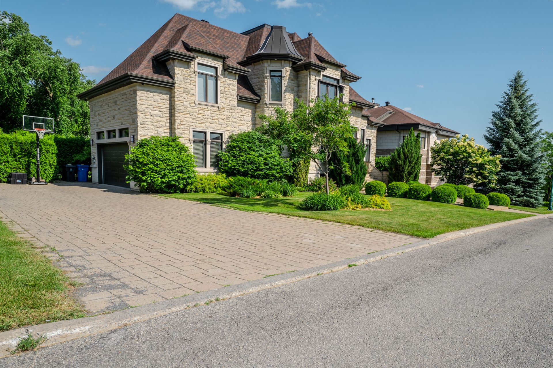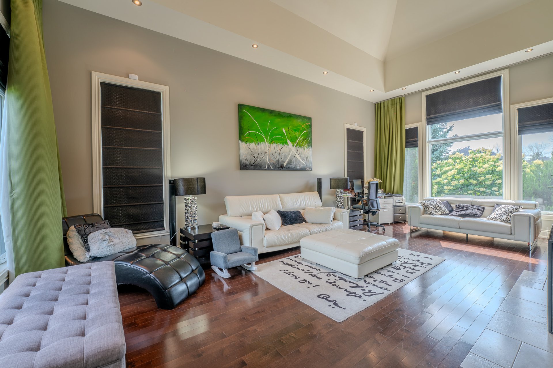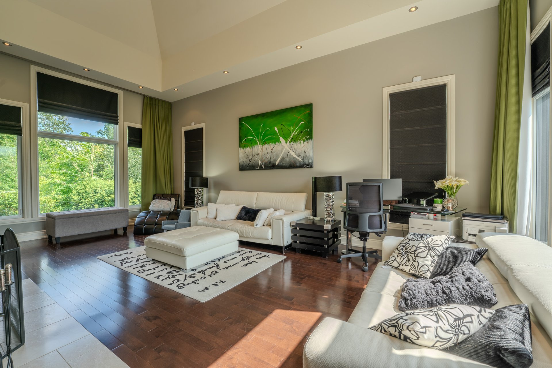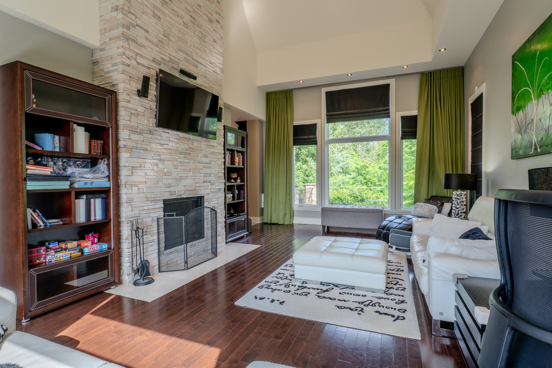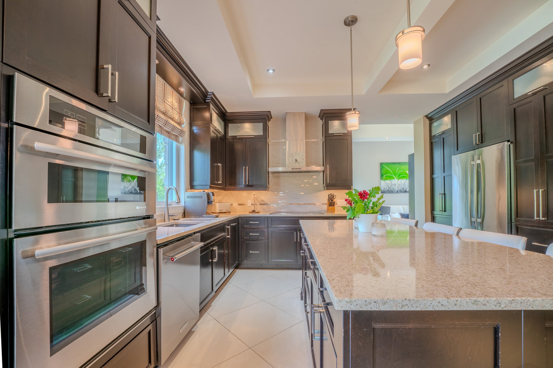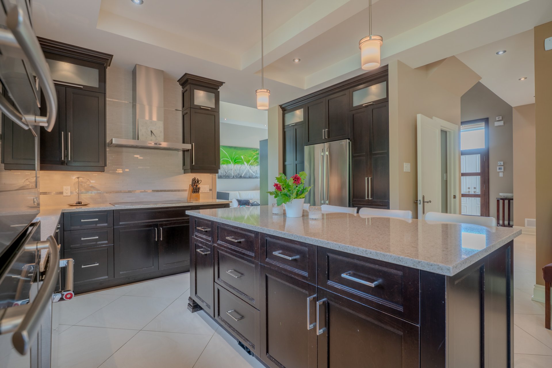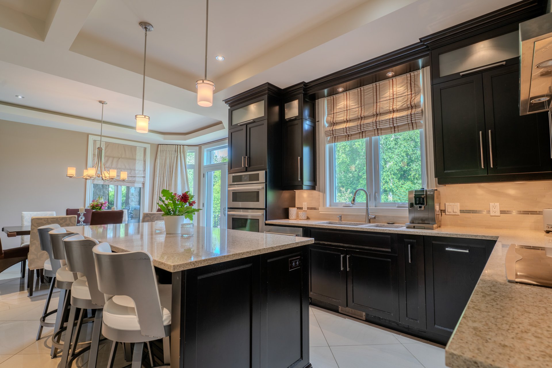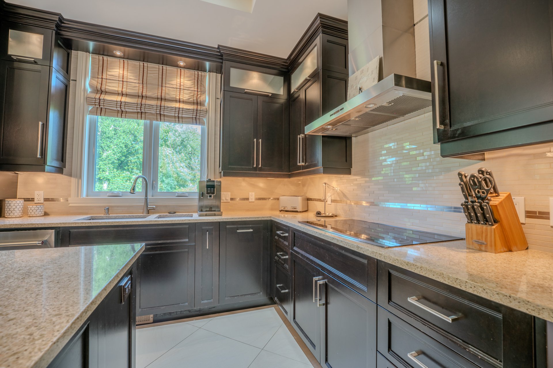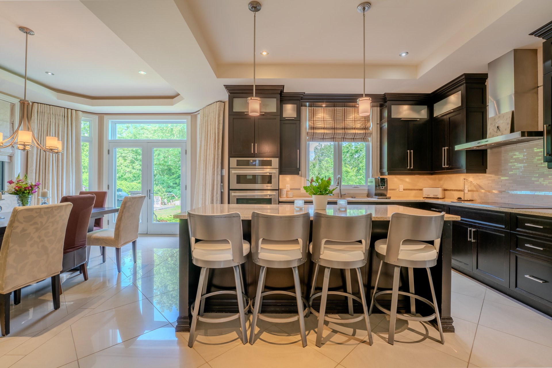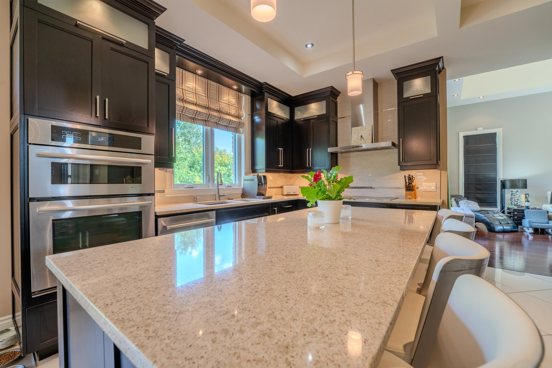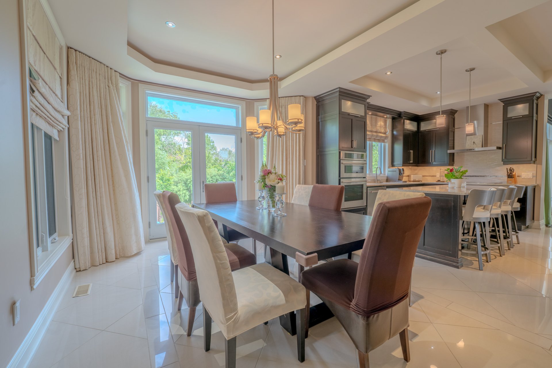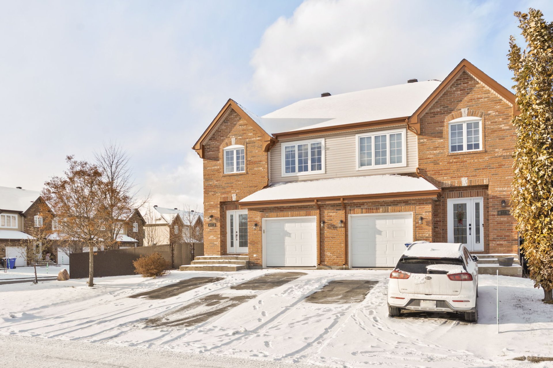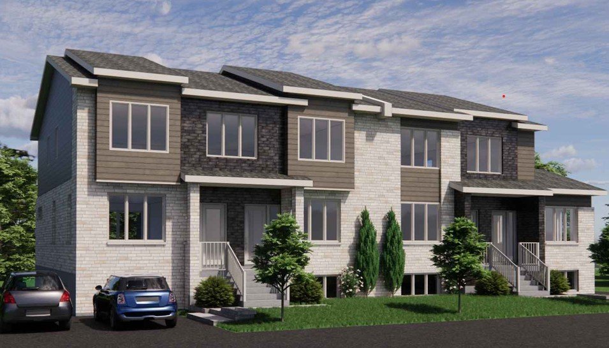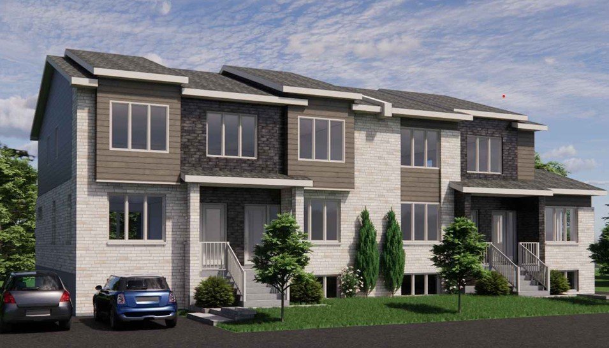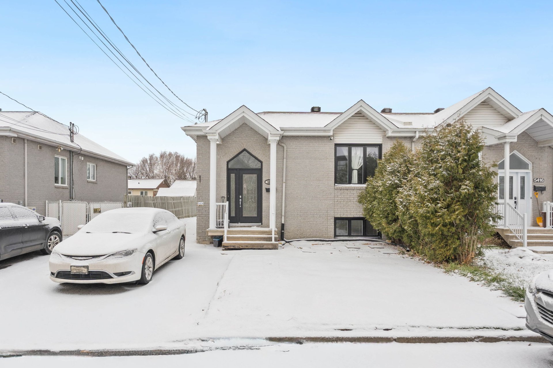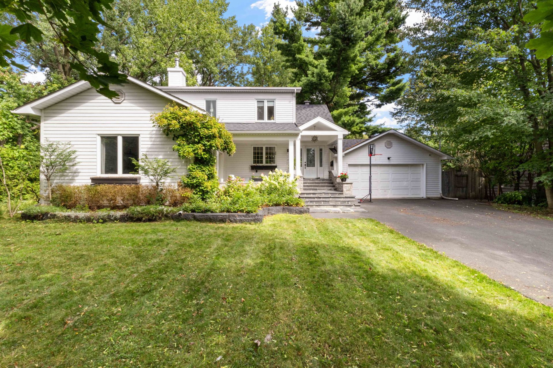6 Rue Simone De Beauvoir, Notre-Dame-de-l'Île-Perrot, QC J7W
$1,985,000
- MLS: 21314219
Two-storey luxury home in Notre-Dame-de-l'Île-Perrot. Featuring 3 bedrooms, a stunning cathedral ceiling in the living room, and high ceilings throughout. The landscaped backyard offers a pool, spa, and mature cedar hedge for privacy--perfect for relaxing or entertaining. Located near parks, bike paths, schools, and a golf course. Includes 8 driveway spaces and 2 garage spots. Quick access to the highway and essential services makes this home the perfect blend of comfort and convenience.
Flexible Occupancy!
