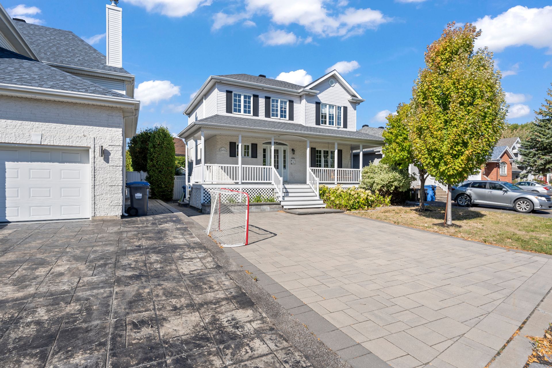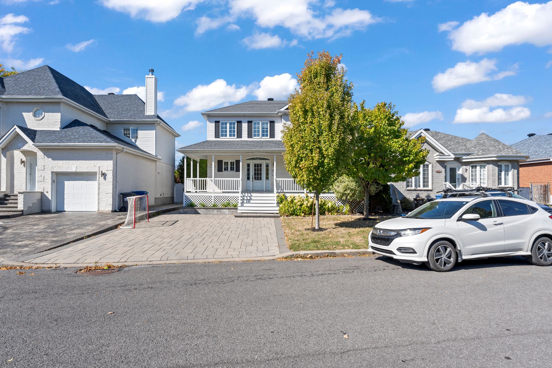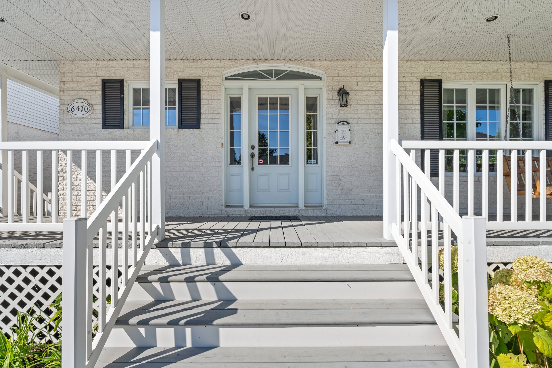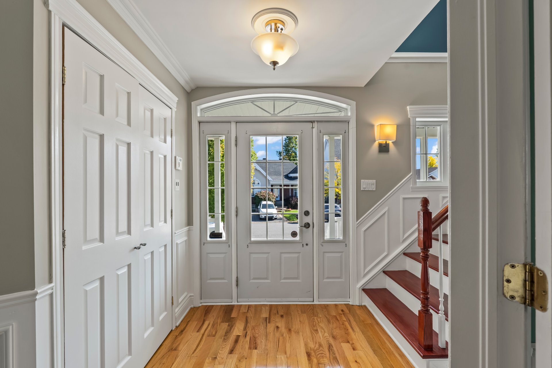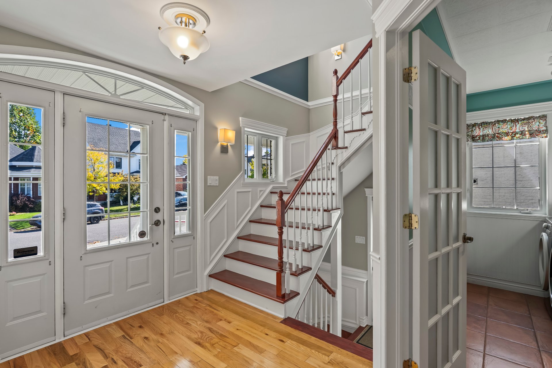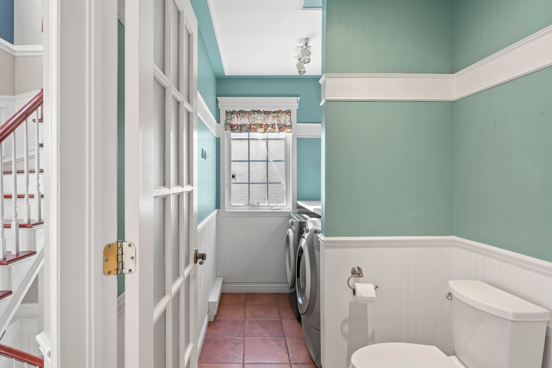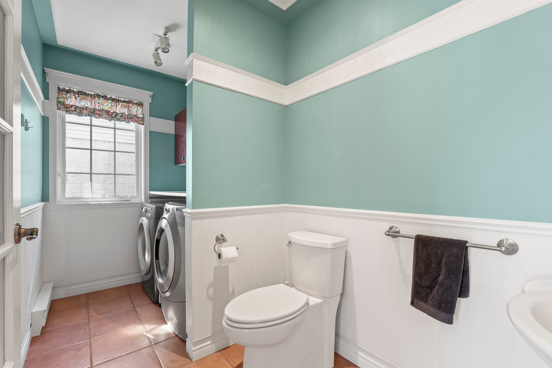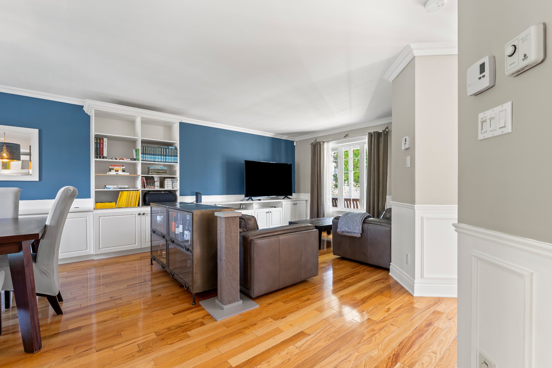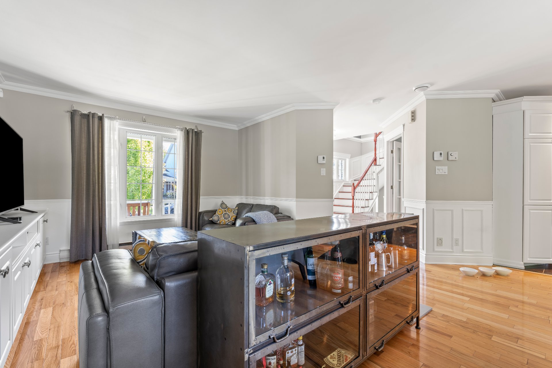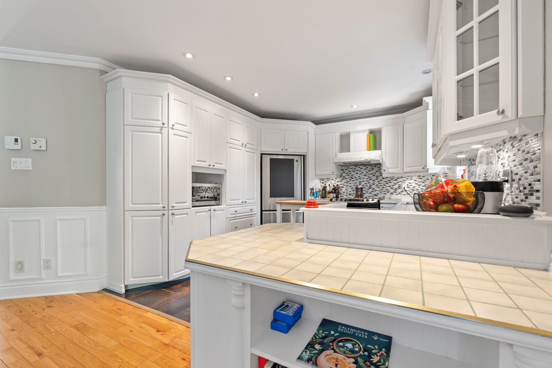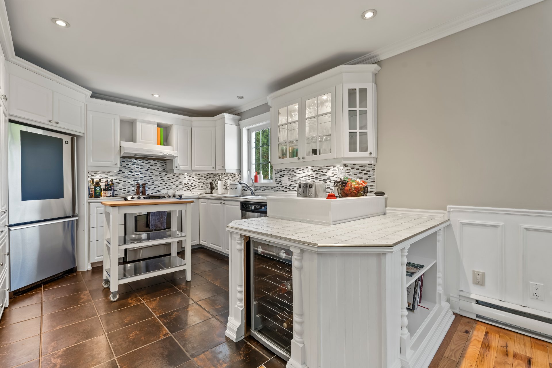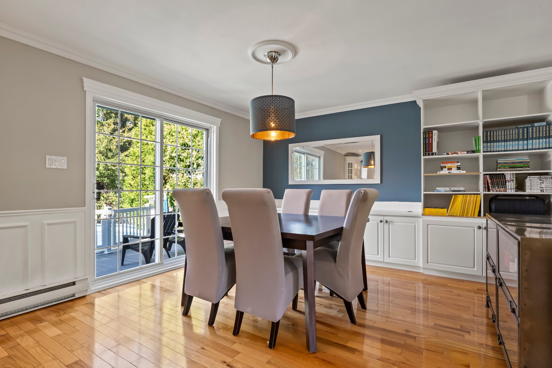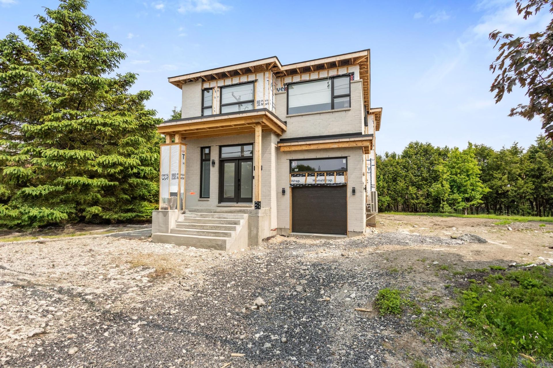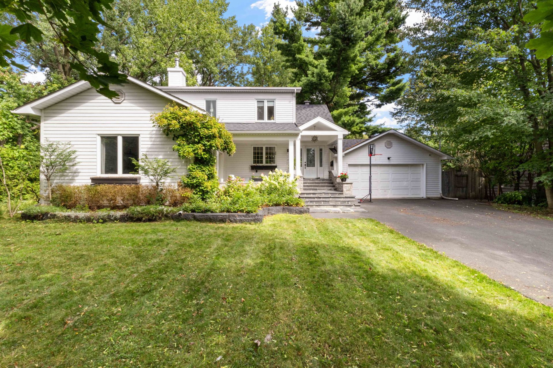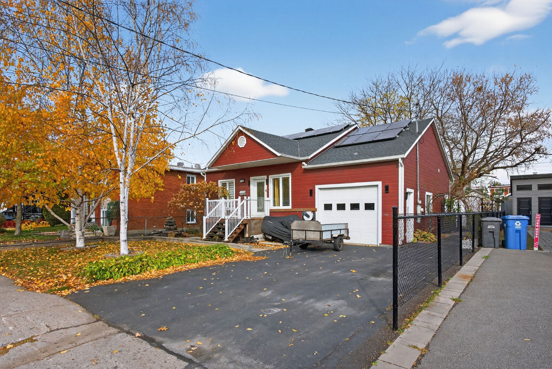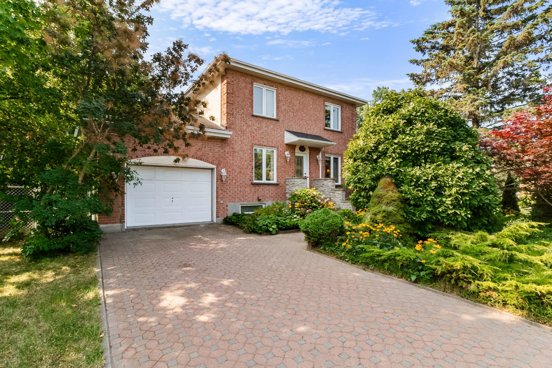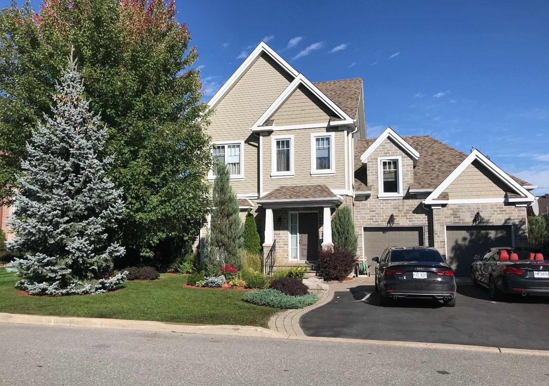6470 Rue Booker, Brossard, QC J4Z
Exceptional Property with One-of-a-Kind Charm in Brossard! Nestled on a peaceful cul-de-sac in a prime, family-friendly neighborhood, this stunning Ile d'Orleans--style home blends elegance, comfort, and convenience. Steps from parks, schools, and just minutes from Dix30, Quartier Solar & REM! Featuring bright open spaces, a sleek kitchen, luxurious bathroom, finished basement, and a private backyard oasis with a pool and deck--this turnkey gem will steal your heart at first sight!
Discover this exceptional Ile d'Orleans--style home,
nestled in one of the most sought-after areas of Brossard,
offering peace, comfort, and timeless charm.
Ideally located on a quiet cul-de-sac, this residence is
perfect for families seeking both tranquility and
convenience.
Just minutes from Quartier Dix30, Quartier Solar, and the
REM station, this property offers effortless access to
shopping, restaurants, entertainment, and downtown
Montreal. The neighborhood is safe, quiet, and surrounded
by parks, schools, and essential services -- everything you
need for modern family living.
Main Floor
The moment you step inside, you'll be greeted by a bright
and spacious open-concept living area bathed in natural
light. The elegant wooden staircase sets the tone for the
home's sophisticated design. The living and dining areas
are seamlessly connected, featuring custom built-ins for
storage and style.
Large glass doors open to the backyard, creating a perfect
flow for entertaining. The kitchen combines functionality
and beauty, offering ample cabinetry, generous counter
space, and a timeless ceramic backsplash. A powder room and
laundry area complete this level for added convenience.
Second Floor
Upstairs, you'll find three spacious bedrooms with plenty
of storage. The renovated bathroom feels like a spa retreat
-- showcasing a freestanding bathtub, a walk-in ceramic
shower, and sleek granite countertops. Every detail has
been thoughtfully designed to maximize comfort and elegance.
Basement
The fully finished basement offers additional living space,
including a cozy family room, two bedrooms, and a full
bathroom -- ideal for guests, a home office, or an extended
family setup.
Exterior
Outside, enjoy a beautifully landscaped yard surrounded by
mature cedar hedges for total privacy. The large wooden
deck and above-ground pool make this backyard a summer
paradise -- perfect for relaxation or entertaining friends
and family. The paved driveway enhances curb appeal and
provides ample parking.
This property is truly turnkey -- blending character,
modern updates, and an unbeatable location. Whether you're
looking for your forever family home or an elegant retreat
close to the city, this gem in Brossard offers it all.
Flexible Occupancy !
