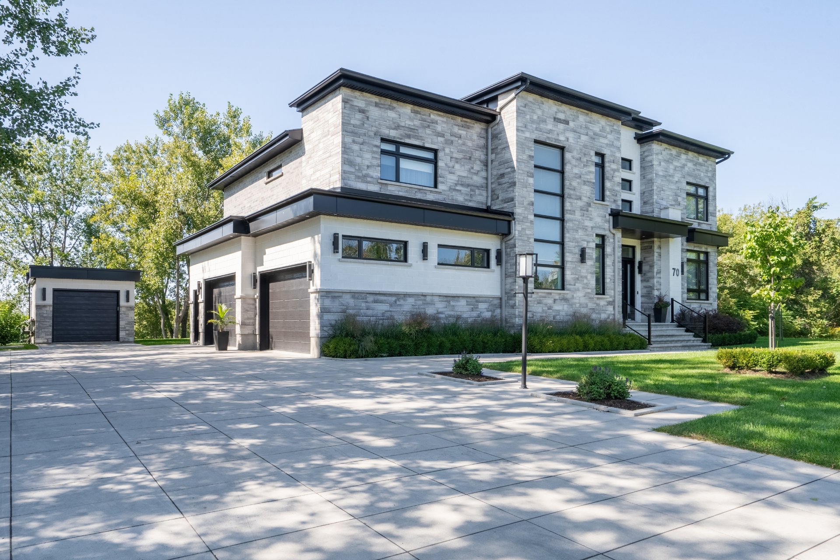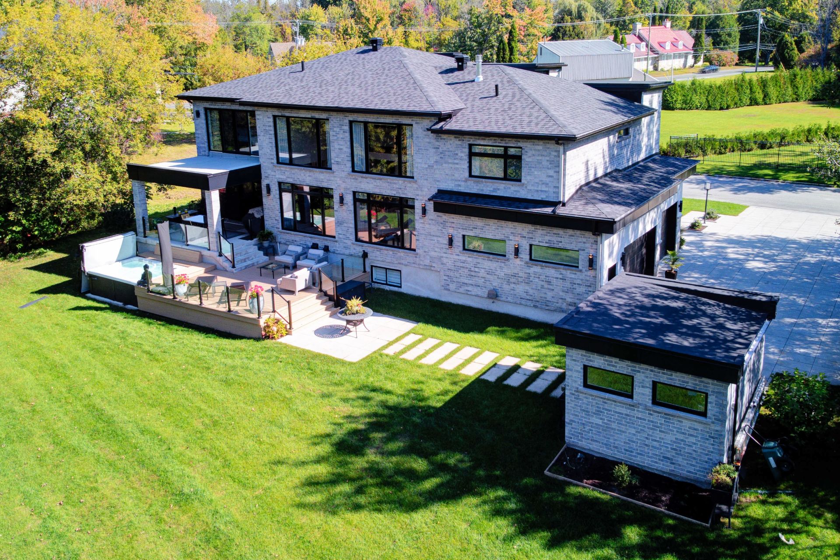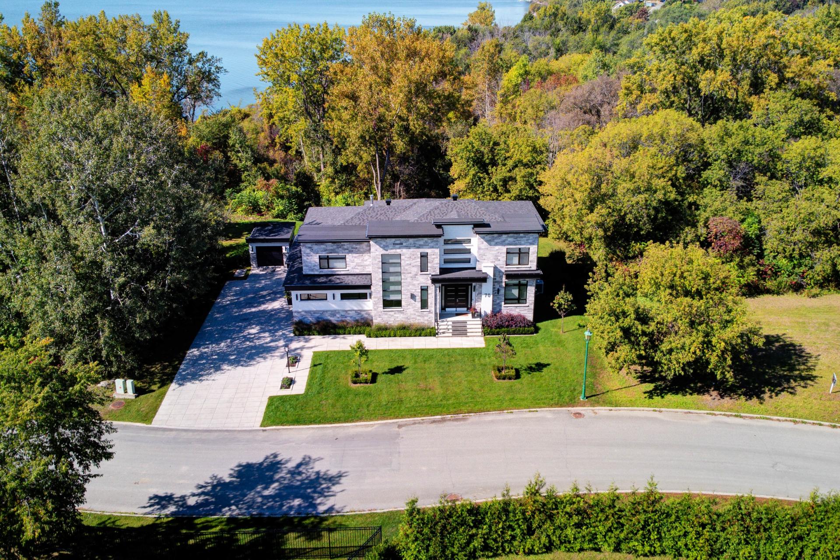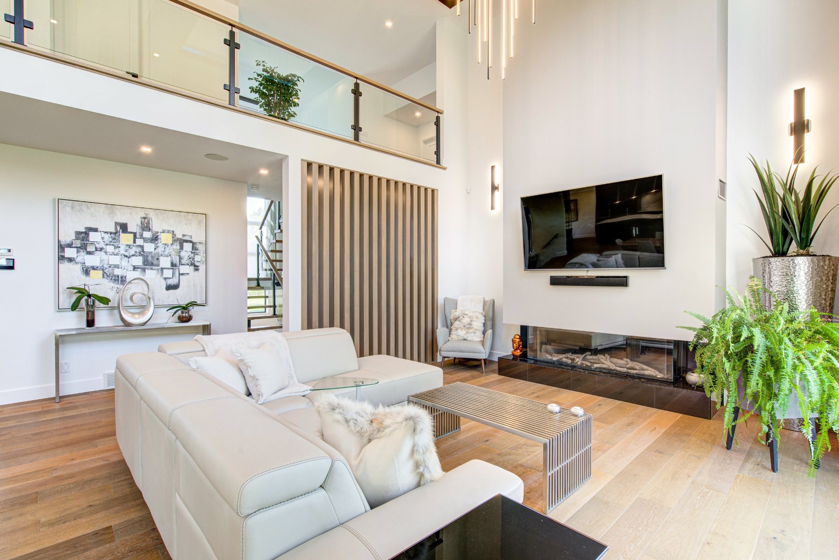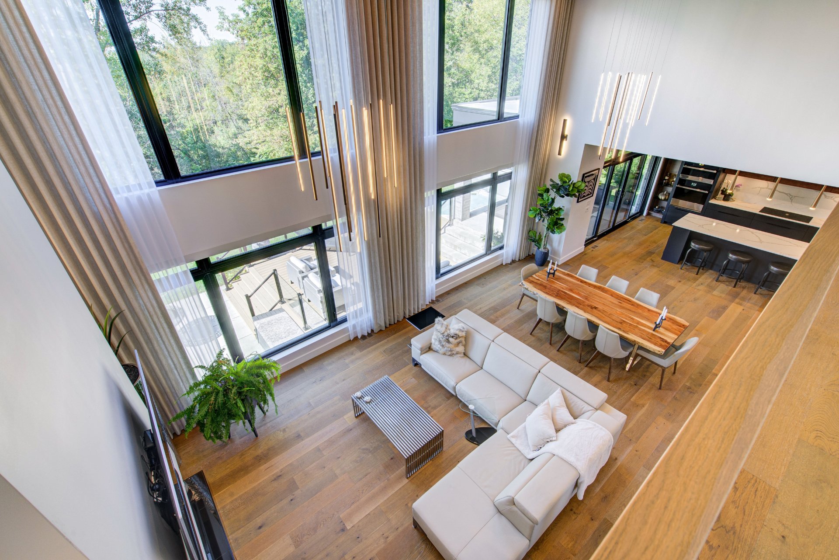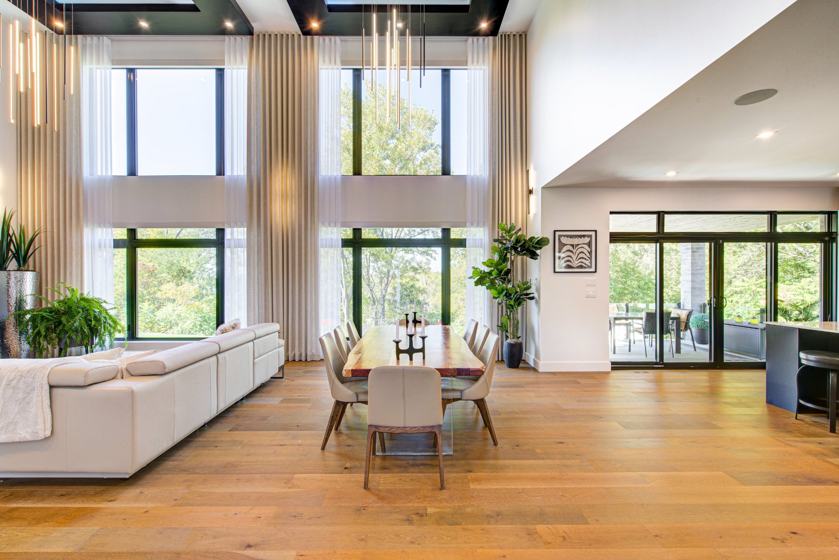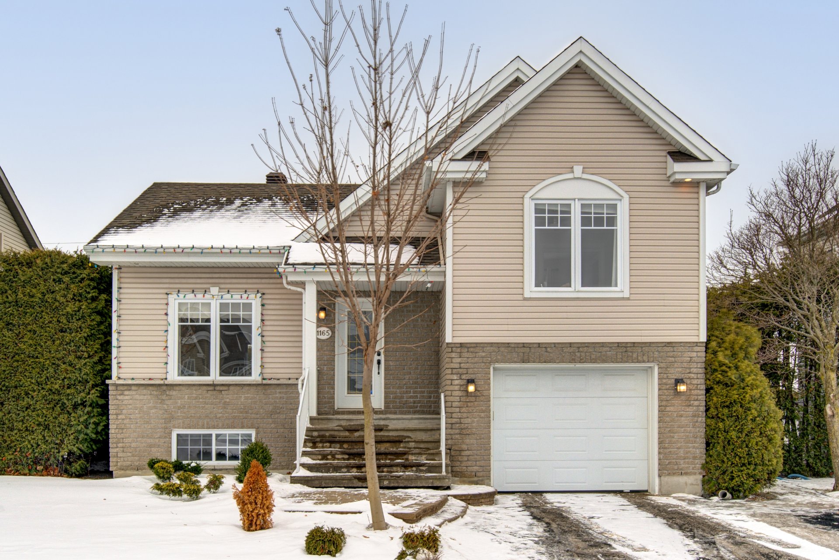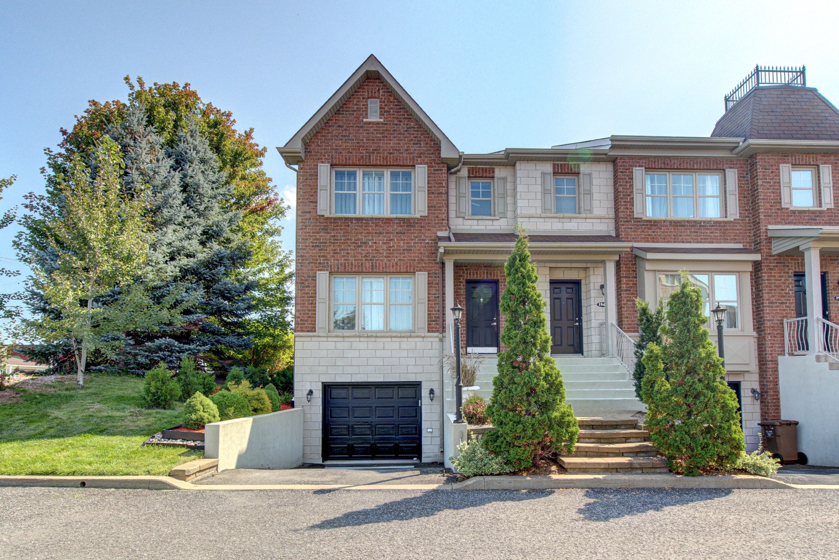70 Rue Simone De Beauvoir, Notre-Dame-de-l'Île-Perrot, QC J7W
$2,299,000
- MLS: 10842483
BUILDING:
| Type | Two or more storey |
|---|---|
| Style | Detached |
| Dimensions | 12.69x20.24 M |
| Lot Size | 6129.8 MC |
ROOM DETAILS
| Room | Dimensions | Level | Flooring |
|---|---|---|---|
| Hallway | 8.11 x 7.6 P | Ground Floor | Ceramic tiles |
| Hallway | 8.11 x 7.6 P | Ground Floor | Ceramic tiles |
| Walk-in closet | 6.7 x 7.4 P | Ground Floor | Ceramic tiles |
| Walk-in closet | 6.7 x 7.4 P | Ground Floor | Ceramic tiles |
| Living room | 16.6 x 15.7 P | Ground Floor | Wood |
| Living room | 16.6 x 15.7 P | Ground Floor | Wood |
| Dining room | 8.11 x 22.4 P | Ground Floor | Wood |
| Dining room | 8.11 x 22.4 P | Ground Floor | Wood |
| Dinette | 9.11 x 9.6 P | Ground Floor | Wood |
| Dinette | 9.11 x 9.6 P | Ground Floor | Wood |
| Kitchen | 16.4 x 20.6 P | Ground Floor | Wood |
| Kitchen | 16.4 x 20.6 P | Ground Floor | Wood |
| Other | 16.6 x 5.0 P | Ground Floor | Wood |
| Other | 16.6 x 5.0 P | Ground Floor | Wood |
| Washroom | 6.9 x 5.5 P | Ground Floor | Ceramic tiles |
| Washroom | 6.9 x 5.5 P | Ground Floor | Ceramic tiles |
| Hallway | 8.1 x 9.5 P | Ground Floor | Ceramic tiles |
| Hallway | 8.1 x 9.5 P | Ground Floor | Ceramic tiles |
| Other | 12.1 x 3.10 P | Ground Floor | Other |
| Other | 12.1 x 3.10 P | Ground Floor | Other |
| Other | 8.1 x 4.10 P | 2nd Floor | Wood |
| Other | 8.1 x 4.10 P | 2nd Floor | Wood |
| Other | 3.8 x 8.3 P | 2nd Floor | Wood |
| Other | 3.8 x 8.3 P | 2nd Floor | Wood |
| Primary bedroom | 15.2 x 17.5 P | 2nd Floor | Wood |
| Primary bedroom | 15.2 x 17.5 P | 2nd Floor | Wood |
| Walk-in closet | 10.8 x 10.1 P | 2nd Floor | Wood |
| Walk-in closet | 10.8 x 10.1 P | 2nd Floor | Wood |
| Bathroom | 13.6 x 11.4 P | 2nd Floor | Ceramic tiles |
| Bathroom | 13.6 x 11.4 P | 2nd Floor | Ceramic tiles |
| Bedroom | 15.4 x 12.6 P | 2nd Floor | Wood |
| Bedroom | 15.4 x 12.6 P | 2nd Floor | Wood |
| Bedroom | 13.6 x 10.3 P | 2nd Floor | Wood |
| Bedroom | 13.6 x 10.3 P | 2nd Floor | Wood |
| Walk-in closet | 3.5 x 6.1 P | 2nd Floor | Wood |
| Walk-in closet | 3.5 x 6.1 P | 2nd Floor | Wood |
| Bathroom | 11.7 x 7.4 P | 2nd Floor | Ceramic tiles |
| Bathroom | 11.7 x 7.4 P | 2nd Floor | Ceramic tiles |
| Laundry room | 6.7 x 12.2 P | 2nd Floor | Ceramic tiles |
| Laundry room | 6.7 x 12.2 P | 2nd Floor | Ceramic tiles |
| Hallway | 3.11 x 3.6 P | Basement | Floating floor |
| Hallway | 3.11 x 3.6 P | Basement | Floating floor |
| Living room | 9.11 x 15.4 P | Basement | Floating floor |
| Living room | 9.11 x 15.4 P | Basement | Floating floor |
| Kitchen | 10.2 x 15.2 P | Basement | Floating floor |
| Kitchen | 10.2 x 15.2 P | Basement | Floating floor |
| Bedroom | 8.8 x 9.0 P | Basement | Floating floor |
| Bedroom | 8.8 x 9.0 P | Basement | Floating floor |
| Bathroom | 8.3 x 5.9 P | Basement | Ceramic tiles |
| Bathroom | 8.3 x 5.9 P | Basement | Ceramic tiles |
| Other | 22.10 x 7.0 P | Basement | Floating floor |
| Other | 22.10 x 7.0 P | Basement | Floating floor |
| Family room | 12.5 x 13.4 P | Basement | Floating floor |
| Family room | 12.5 x 13.4 P | Basement | Floating floor |
| Playroom | 14.0 x 16.1 P | Basement | Floating floor |
| Playroom | 14.0 x 16.1 P | Basement | Floating floor |
| Other | 3.10 x 4.2 P | Basement | Floating floor |
| Other | 3.10 x 4.2 P | Basement | Floating floor |
| Other | 2.0 x 3.7 P | Basement | Floating floor |
| Other | 2.0 x 3.7 P | Basement | Floating floor |
| Storage | 18.0 x 7.3 P | Basement | Floating floor |
| Storage | 18.0 x 7.3 P | Basement | Floating floor |
| Walk-in closet | 3.5 x 6.6 P | Basement | Floating floor |
| Walk-in closet | 3.5 x 6.6 P | Basement | Floating floor |
| Walk-in closet | 3.5 x 2.0 P | Basement | Floating floor |
| Walk-in closet | 3.5 x 2.0 P | Basement | Floating floor |
CHARACTERISTICS
| Driveway | Double width or more, Plain paving stone |
|---|---|
| Landscaping | Patio |
| Heating system | Air circulation |
| Water supply | Municipality |
| Heating energy | Electricity |
| Equipment available | Central vacuum cleaner system installation, Alarm system, Ventilation system, Electric garage door, Central heat pump, Level 2 charging station |
| Windows | PVC |
| Foundation | Poured concrete |
| Hearth stove | Wood fireplace |
| Garage | Attached, Other, Heated, Double width or more |
| Siding | Brick, Concrete stone |
| Distinctive features | Water access, Waterfront, Navigable |
| Pool | Other |
| Proximity | Highway, Park - green area, Elementary school, High school, Bicycle path, Daycare centre |
| Bathroom / Washroom | Adjoining to primary bedroom, Seperate shower |
| Basement | 6 feet and over, Finished basement |
| Parking | Outdoor, Garage |
| Sewage system | Municipal sewer |
| Window type | Sliding, Crank handle |
| Roofing | Asphalt shingles, Elastomer membrane |
| View | Water |
| Zoning | Residential |
EXPENSES
| Municipal Taxes (2025) | $ 14145 / year |
|---|---|
| School taxes (2024) | $ 1069 / year |
