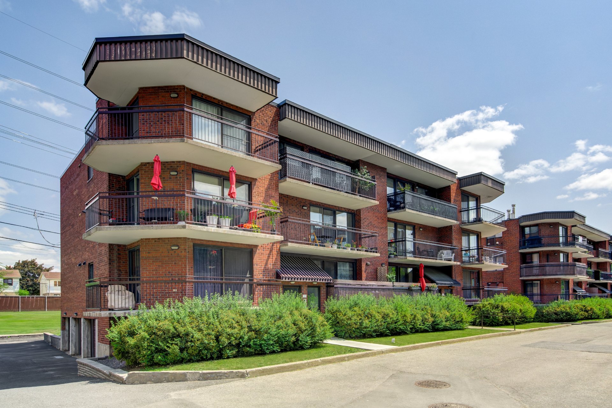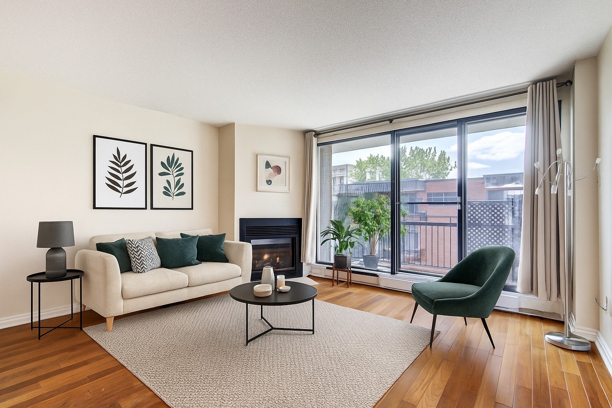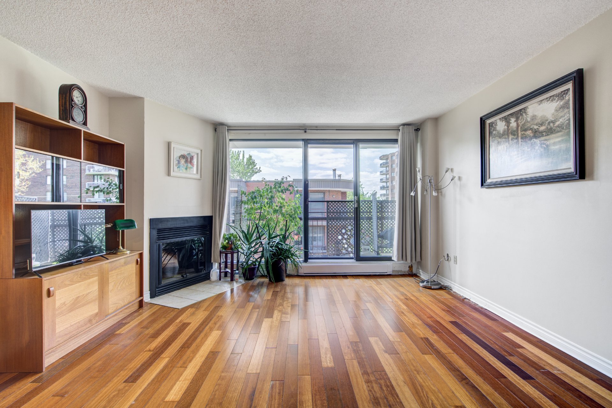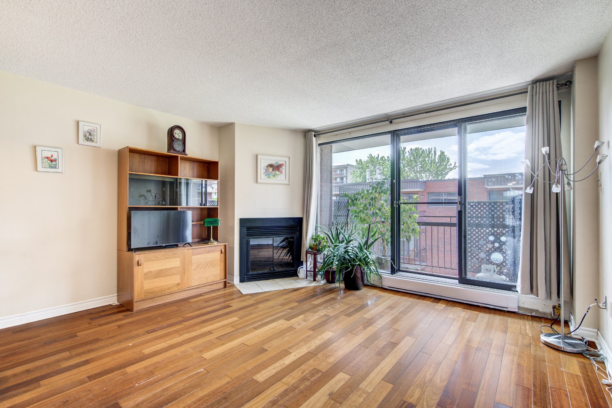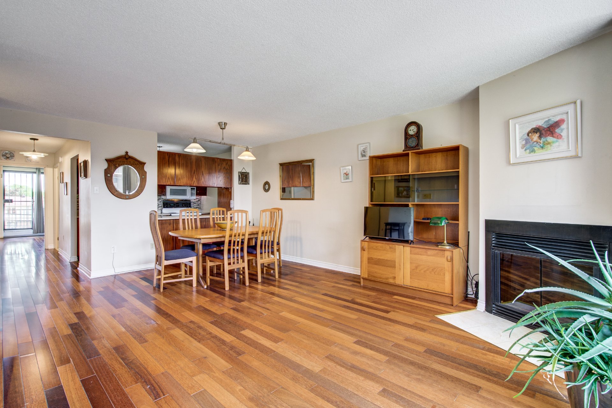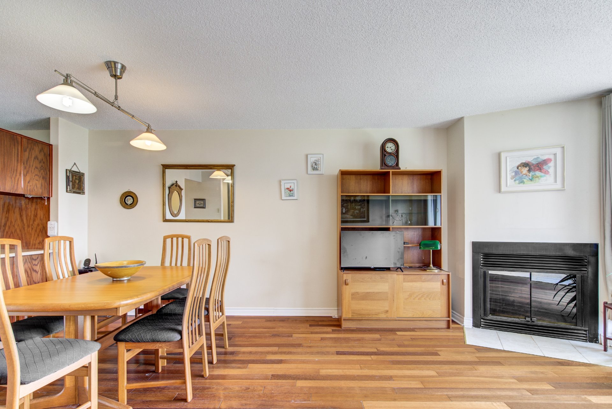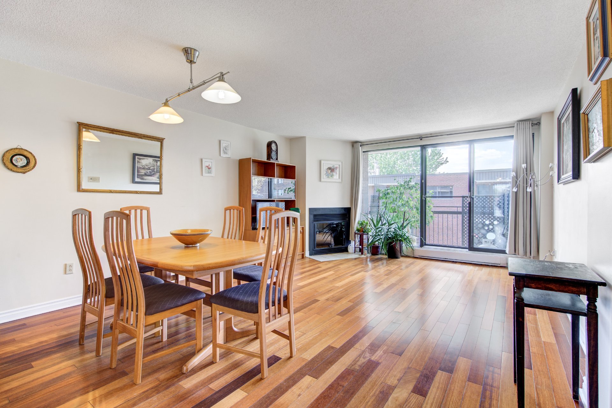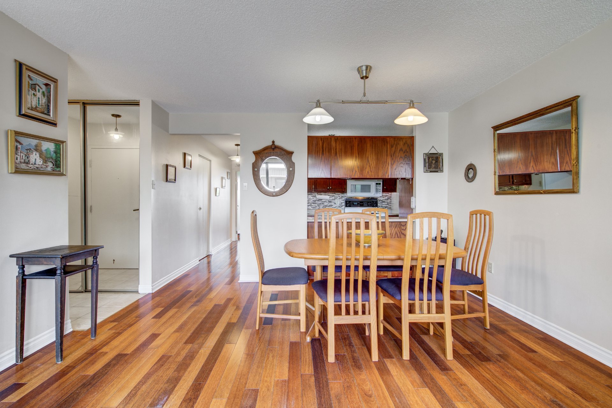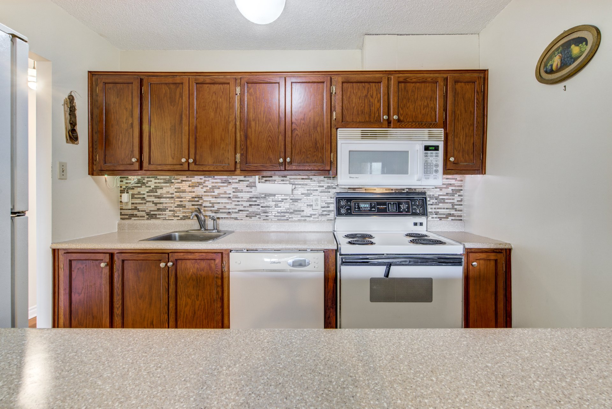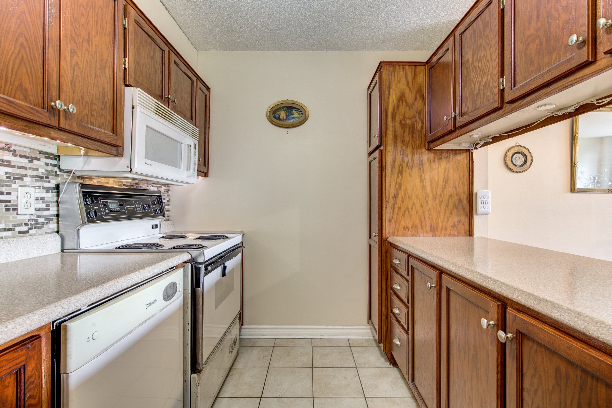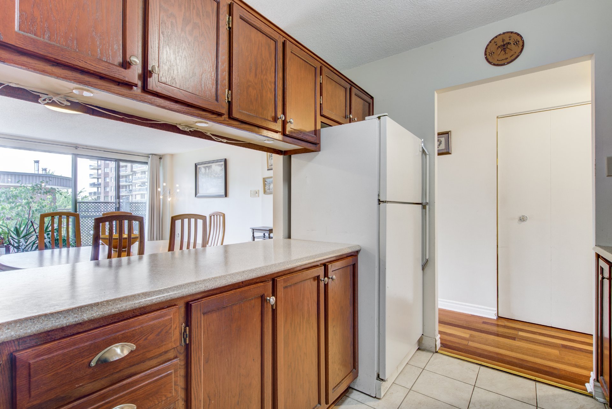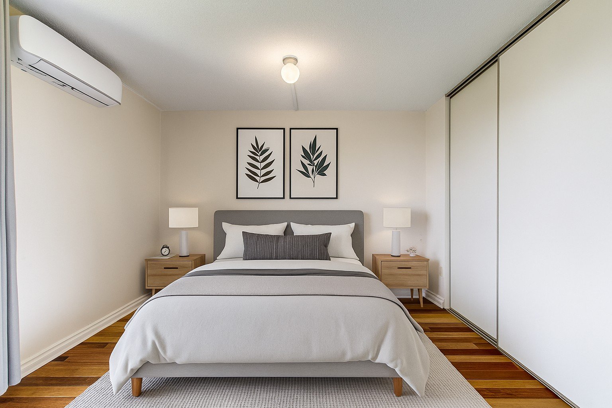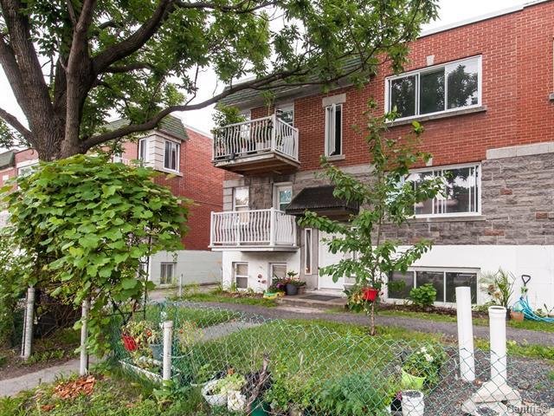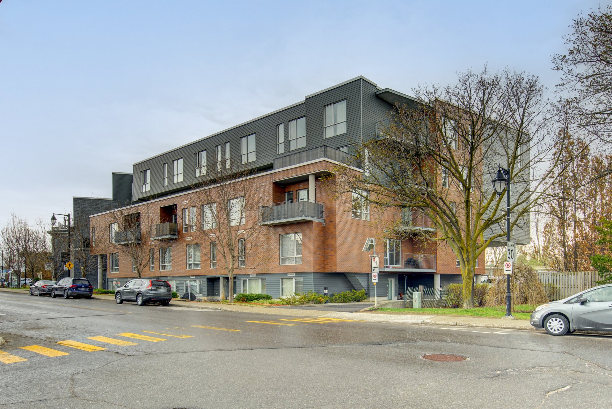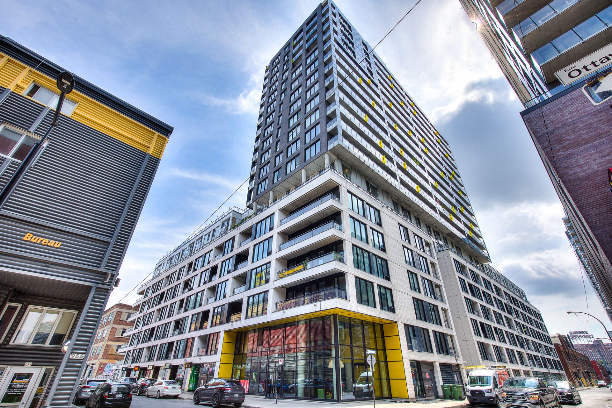7221 Av. de l'Alsace, Montréal (Anjou), QC H1J
$289,900
- MLS: 11713425Discover this bright and charming condo located in the desirable Anjou neighborhood, on a quiet street close to all amenities. It features a spacious bedroom, hardwood floors, a functional kitchen, a laundry room with storage, and a large private balcony. Enjoy the added bonus of an indoor garage with a storage space. An excellent value in a high-demand area with easy access to highways and public transportation.
Located in a well-maintained building on a quiet street in
Anjou, this charming condo offers a bright and practical
living environment. The unit features a spacious bedroom,
beautiful hardwood floors, a functional kitchen, and a
laundry room with integrated storage. The open-concept
living and dining areas benefit from abundant natural
light, creating a warm and inviting atmosphere.
You'll also enjoy a large private balcony, perfect for
relaxing, as well as an indoor garage with dedicated
storage space. This condo represents a great opportunity in
a high-demand area, with convenient access to major roads
and public transit.
Nearby Amenities
Set in a vibrant and convenient neighborhood, this condo is
within walking distance of several grocery stores (Métro,
Adonis, IGA) and just 3 minutes by car from Highways 25 and
40. Galeries d'Anjou shopping center is only 5 minutes
away, and Place Versailles is an 8-minute drive. You'll
also find multiple gyms, daycare centers (CPE), and primary
and secondary schools nearby (Jacques Rousseau,
Wilfrid-Pelletier, Saint-Joseph, Collège Anjou,
Louis-Pasteur, Édouard-Montpetit). Lucie-Bruneau Park is
just around the corner. For commuting, Anjou train station
is 7 minutes away, Honoré-Beaugrand metro station is 10
minutes by car, and the new STM Blue Line extension is less
than 5 minutes away. Maisonneuve-Rosemont Hospital and
Costco are also within a 20-minute drive. A well-connected
and complete neighborhood offering everything you need.
BUILDING:
| Type | Apartment |
|---|---|
| Style | Attached |
| Dimensions | 0x0 |
| Lot Size | 0 |
ROOM DETAILS
| Room | Dimensions | Level | Flooring |
|---|---|---|---|
| Hallway | 3.8 x 5.4 P | AU | Ceramic tiles |
| Dining room | 7.8 x 13.10 P | AU | Floating floor |
| Living room | 12.2 x 14.1 P | AU | Floating floor |
| Kitchen | 7.10 x 10.0 P | AU | Ceramic tiles |
| Storage | 10.4 x 5.0 P | AU | Ceramic tiles |
| Bathroom | 4.11 x 9.6 P | AU | Ceramic tiles |
| Primary bedroom | 13.7 x 13.8 P | AU | Floating floor |
| Other | 4.11 x 9.6 P | AU | Concrete |
CHARACTERISTICS
| Basement | 6 feet and over, Finished basement |
|---|---|
| Proximity | Alpine skiing, Bicycle path, Cegep, Cross-country skiing, Daycare centre, Elementary school, Golf, High school, Highway, Hospital, Park - green area, Public transport, University |
| Windows | Aluminum, PVC |
| Driveway | Asphalt |
| Garage | Attached, Heated |
| Siding | Brick |
| Roofing | Elastomer membrane |
| Heating system | Electric baseboard units |
| Heating energy | Electricity |
| Parking | Garage |
| View | Mountain |
| Sewage system | Municipal sewer |
| Water supply | Municipality |
| Zoning | Residential |
| Equipment available | Wall-mounted air conditioning, Wall-mounted heat pump |
| Cupboard | Wood |
EXPENSES
| Co-ownership fees | $ 2652 / year |
|---|---|
| Municipal Taxes (2025) | $ 1848 / year |
| School taxes (2025) | $ 180 / year |
