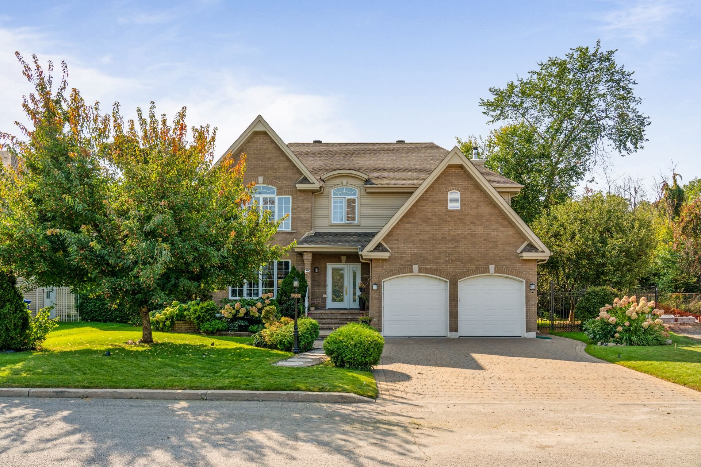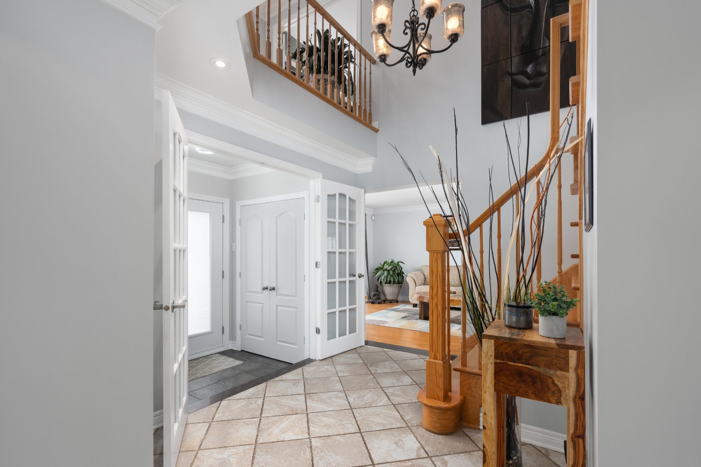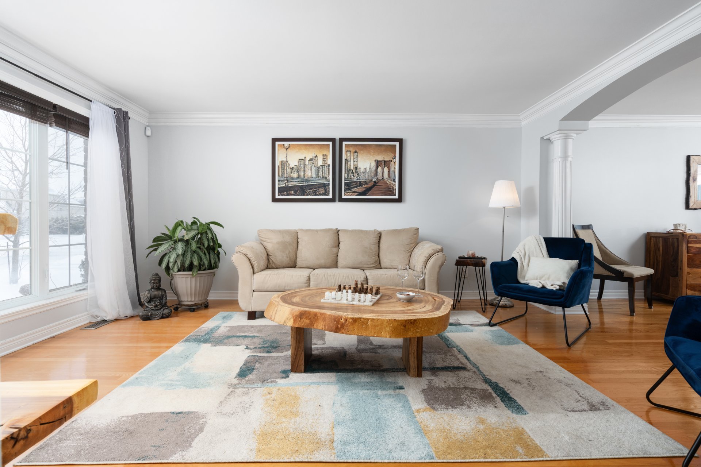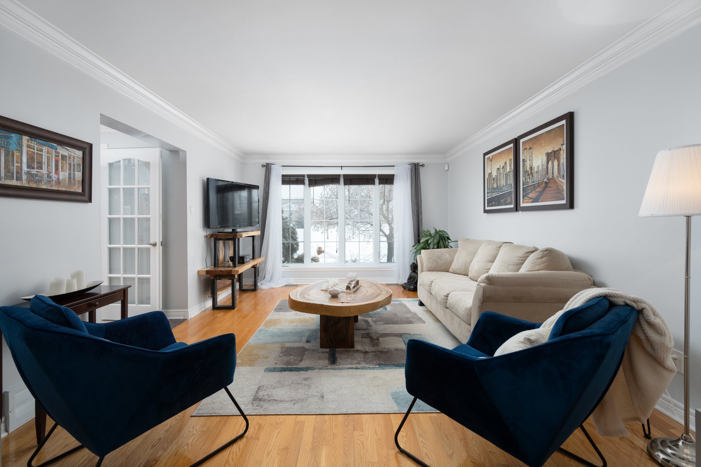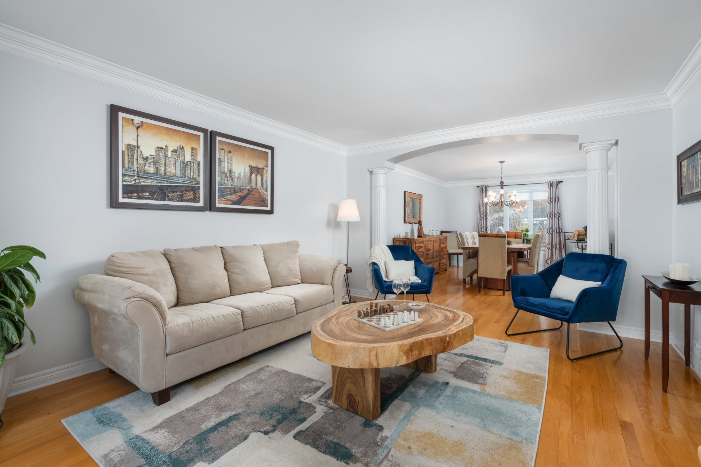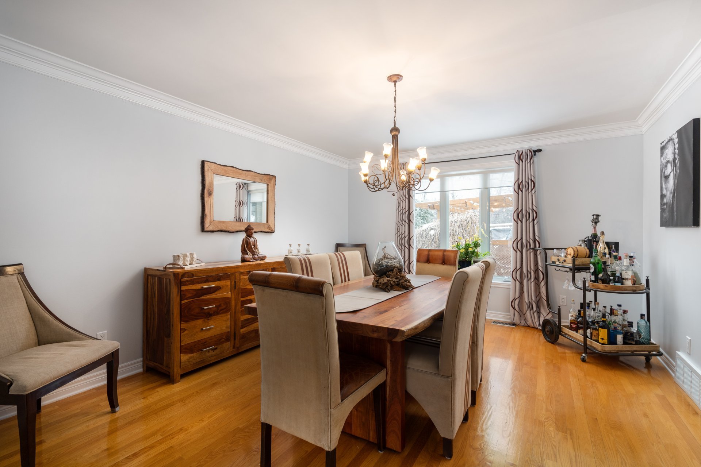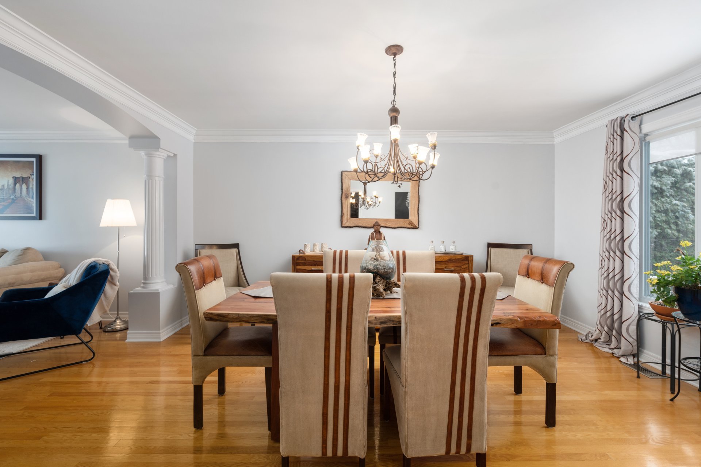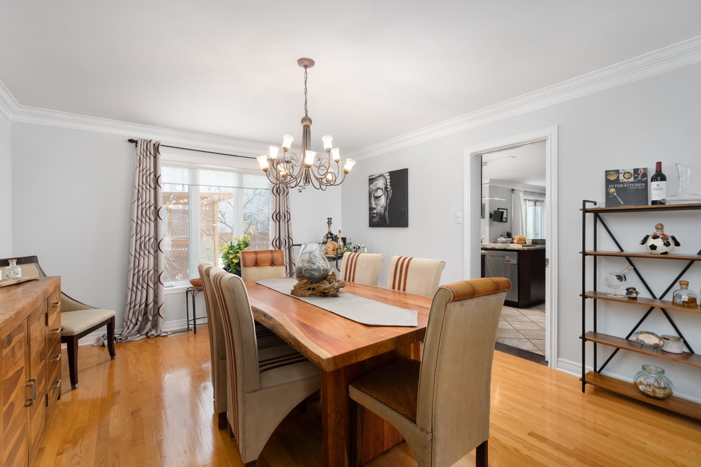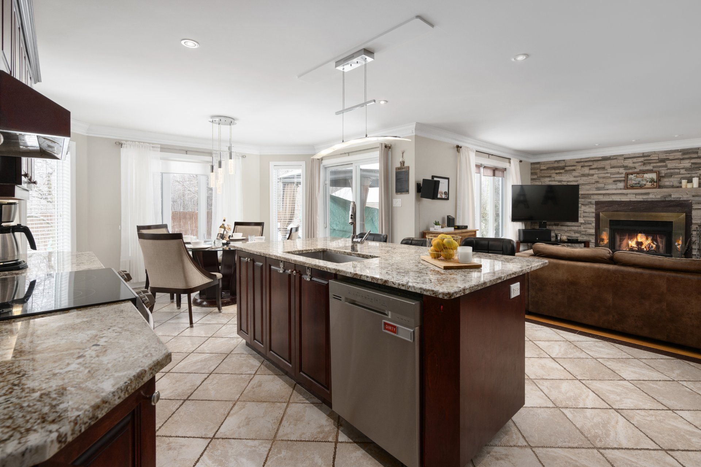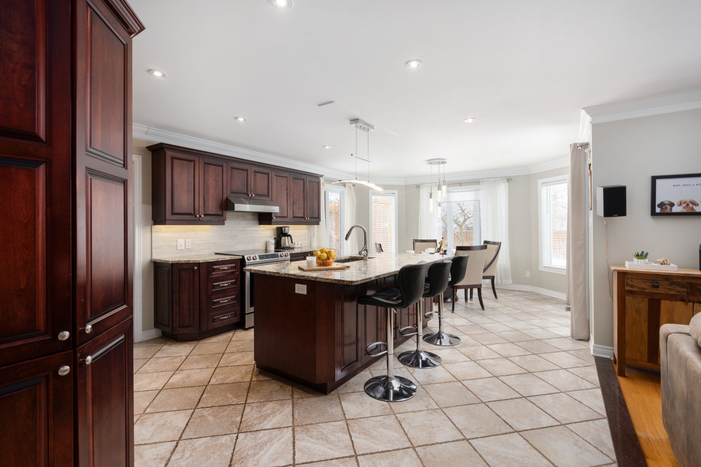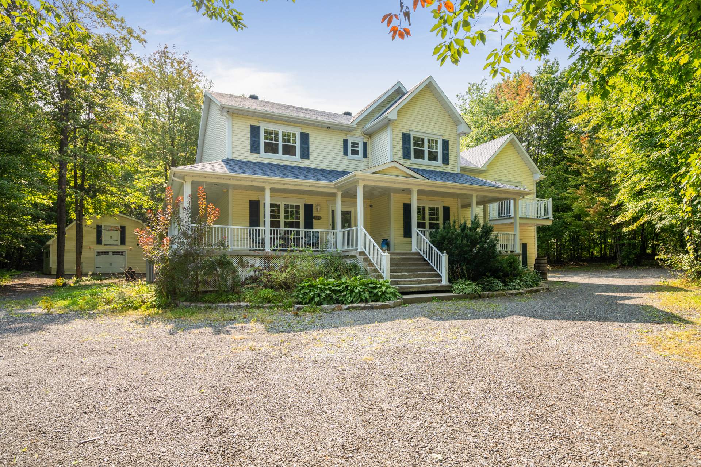723 Rue des Châtaigniers, Pincourt, QC J7W
$1,065,000
- MLS: 10113077Introducing 723 Des Chataigniers - A well-maintained, Grilli concept home located in a cul-de-sac with no rear neighbors. Enjoy this large scale property as it boasts 4+2 bedrooms & 3+1 baths, a fully revamped back-yard & basement for entertainment and many features throughout to accompany family gatherings! A location bar none, with easy access to Highway 20, multiple bus stops & activities within walking distance and access to the train!
MAIN FLOOR:
- Enclosed entryway with double closet, and integrated
shelving unit
- New front door
- Recessed lighting
- Ceramic and oak wood flooring throughout
- Freshly paint entrance (including the staircase, dining
and living room)
- Immense family to dining room area, with LED lighting on
upper moldings for ambient lighting
- Pocket door from the dining to kitchen area
- Kitchen with ample storage and large granite eat-in
island, ceramic back-splash and deep sink
- Kitchenette area to the back with many and large windows,
giving access to the patio door to the upper exterior deck
- Secondary family / living room with wood fireplace and
stone accent wall
- Powder room with large laundry room area, including
storage and counter space
- Access to a two-car garage with sink and plenty of
storage solutions
SECOND FLOOR:
- Spectacular wood-oak staircase leading to an open landing
- Wood flooring throughout
- Four bedrooms total, 2 with walk-in closets
- Large bathroom with granite counter-top, double sinks and
stand-alone shower
- Immense, freshly painted master bedroom with tons of
natural lighting, large walk-in closet with built-in
shelving system
- Master en-suite bath includes separate shower and tub,
his/hers sinks through the generous vanity
BASEMENT:
- Renovated and completed in November 2024 (new flooring,
doors, and full bath)
- Large basement, thoughtfully designed to have 2
additional bedrooms
- Recessed lighting
- Ample storage space via: storage room, large cold-room,
closets and a cedar closet
- Full bathroom with stand-alone shower, rainfall shower
head
- LED lighting configured through the game room ceiling
YARD:
- Large yard with shed, double feature deck
- Sprinkler system
- Newly installed, large pave-uni stone with integrated
fire pit to the middle of the backyard
- Bamboo installed on back fence for privacy from the
forest area
- Several fruit trees such as apple and plum trees, with
mint and lavender plants
- Fenced on all sides
- Renewed landscaping to the front and back, with the
addition of a pergola for the BBQ, and a fixed gazebo that
closes on all sides
LOCATION:
- In proximity to all services, shops & amenities as
property is located between Boul. Don-Quichotte and Boul.
Cardinal-Leger
- Within walking distance to many parks, seasonal outdoor
activities and to the island's waterfront access
- Bus station around the corner
- Many schools and daycares nearby
- Driving distance to notable farms, such a Quinn Farm and
Verger Labonté
* New roof on home and on shed (2023)
** Hydro is based off the estimate provide online
*** The fireplace(s) and chimney(s) are sold without any
warranty with respect to their compliance with applicable
regulations and insurance company requirements.
BUILDING:
| Type | Two or more storey |
|---|---|
| Style | Detached |
| Dimensions | 10.39x13.11 M |
| Lot Size | 9550.81 PC |
ROOM DETAILS
| Room | Dimensions | Level | Flooring |
|---|---|---|---|
| Family room | 14.10 x 12.10 P | Ground Floor | Wood |
| Dining room | 12.9 x 15.2 P | Ground Floor | Wood |
| Kitchen | 13.6 x 12.10 P | Ground Floor | Ceramic tiles |
| Dinette | 13.6 x 10.4 P | Ground Floor | Ceramic tiles |
| Living room | 12.9 x 16.3 P | Ground Floor | Wood |
| Washroom | 5.1 x 5.8 P | Ground Floor | Ceramic tiles |
| Laundry room | 8.11 x 5.8 P | Ground Floor | Ceramic tiles |
| Primary bedroom | 13.2 x 19.1 P | 2nd Floor | Wood |
| Other | 10.1 x 13.2 P | 2nd Floor | Ceramic tiles |
| Walk-in closet | 7.2 x 8.0 P | 2nd Floor | Wood |
| Bedroom | 13.10 x 13.3 P | 2nd Floor | Wood |
| Bedroom | 12.0 x 13.2 P | 2nd Floor | Wood |
| Bedroom | 15.5 x 11.10 P | 2nd Floor | Wood |
| Bathroom | 10.5 x 8.0 P | 2nd Floor | Ceramic tiles |
| Playroom | 13.11 x 27.7 P | Basement | Other |
| Bedroom | 13.6 x 17.8 P | Basement | Other |
| Bedroom | 13.5 x 15.7 P | Basement | Other |
| Bathroom | 7.9 x 7.4 P | Basement | Ceramic tiles |
| Other | 7.3 x 5.3 P | Basement | Other |
| Storage | 21.6 x 6.8 P | Basement | Ceramic tiles |
| Other | 8.5 x 5.8 P | Basement | Concrete |
CHARACTERISTICS
| Driveway | Double width or more, Plain paving stone |
|---|---|
| Landscaping | Fenced, Landscape |
| Heating system | Air circulation, Electric baseboard units |
| Water supply | Municipality |
| Heating energy | Electricity |
| Equipment available | Alarm system, Ventilation system, Electric garage door, Central air conditioning, Central heat pump |
| Windows | PVC |
| Hearth stove | Wood fireplace |
| Garage | Double width or more, Fitted |
| Rental appliances | Water heater, Alarm system |
| Siding | Aluminum |
| Distinctive features | No neighbours in the back, Cul-de-sac |
| Proximity | Highway, Golf, Park - green area, Elementary school, High school, Public transport, Bicycle path, Cross-country skiing, Daycare centre |
| Bathroom / Washroom | Adjoining to primary bedroom, Seperate shower, Jacuzzi bath-tub |
| Basement | 6 feet and over, Finished basement |
| Parking | Outdoor, Garage |
| Sewage system | Municipal sewer |
| Window type | Crank handle |
| Roofing | Asphalt shingles |
| Topography | Flat |
| Zoning | Residential |
EXPENSES
| Energy cost | $ 2360 / year |
|---|---|
| Municipal Taxes (2023) | $ 5331 / year |
| School taxes (2024) | $ 611 / year |
