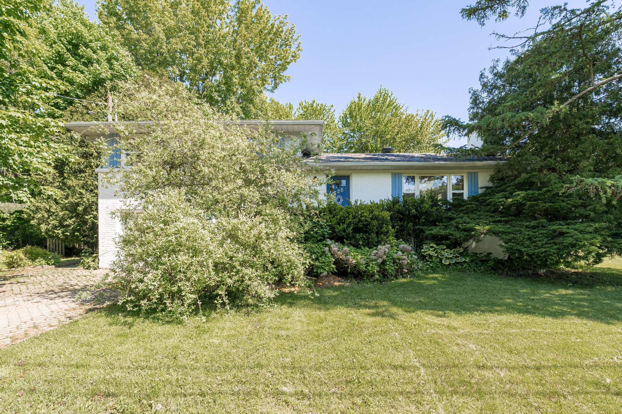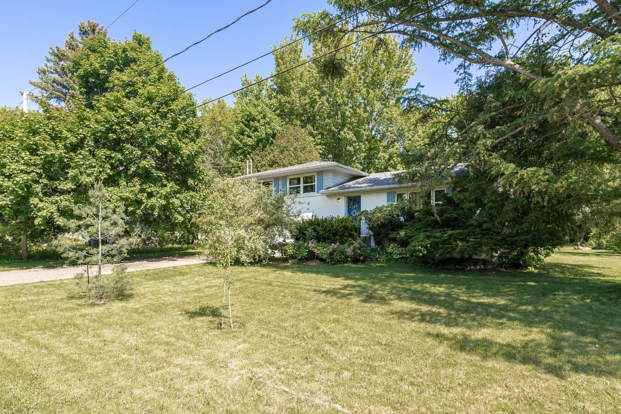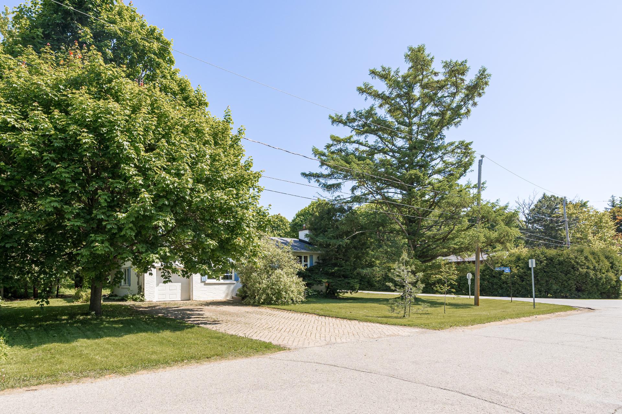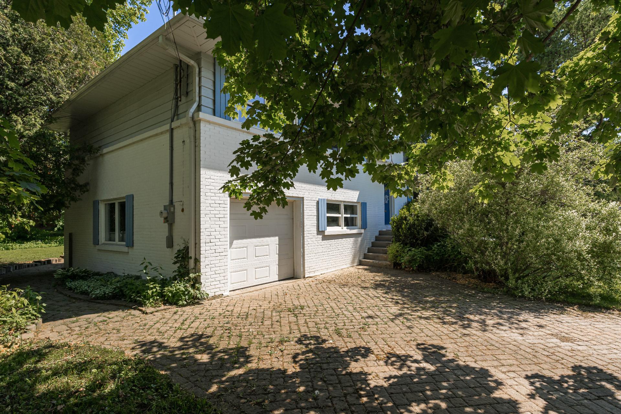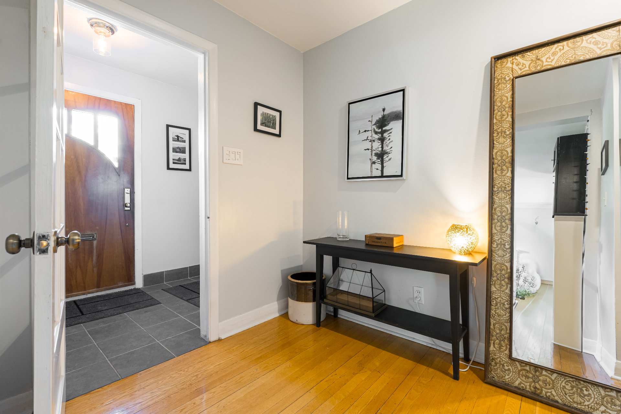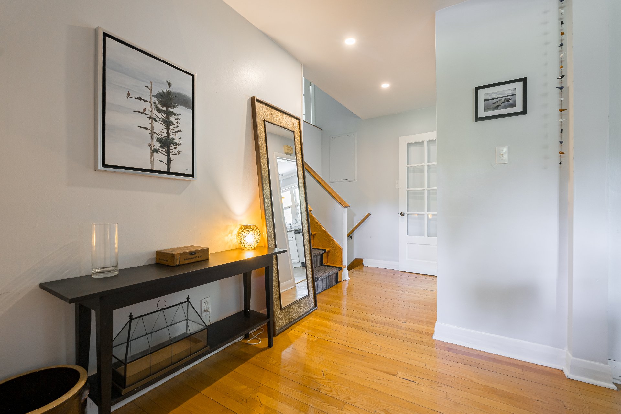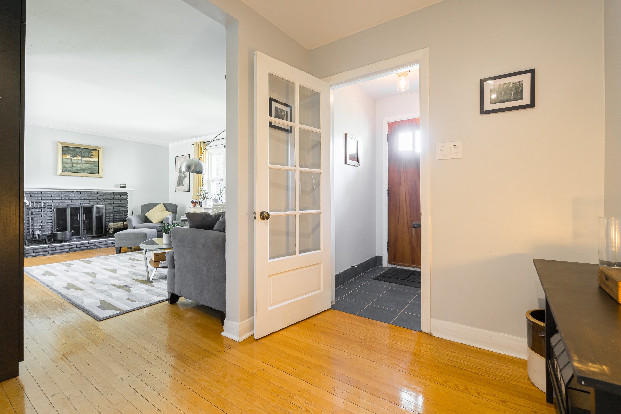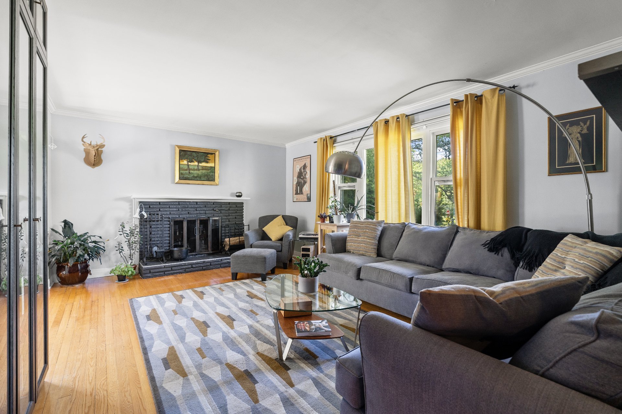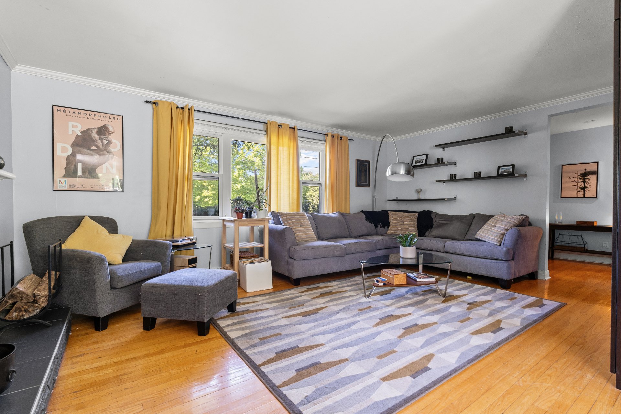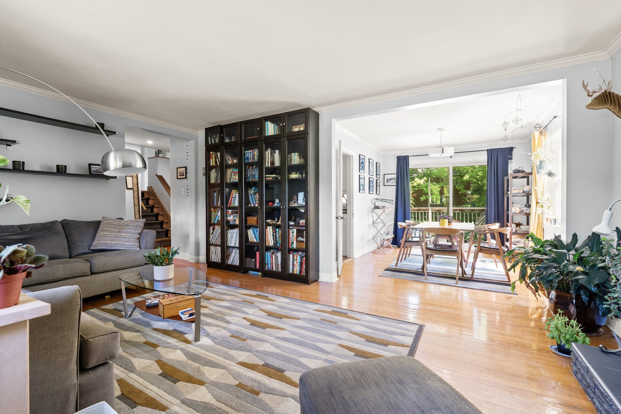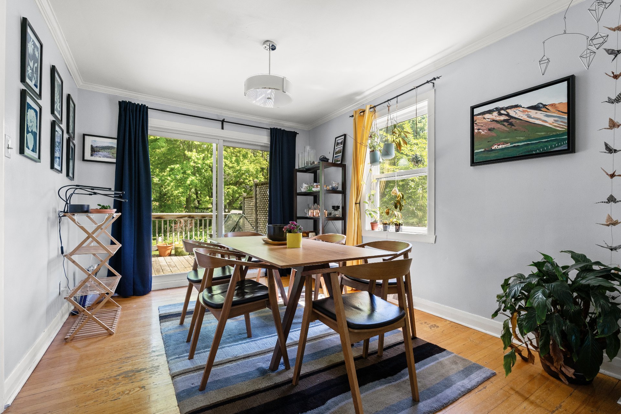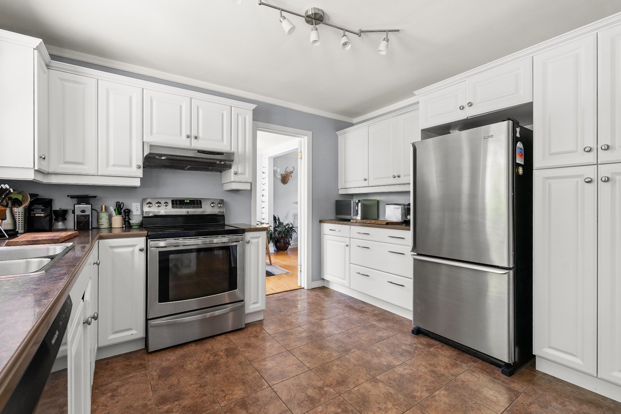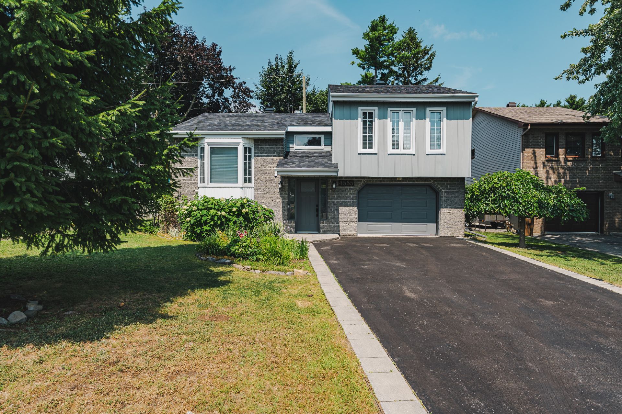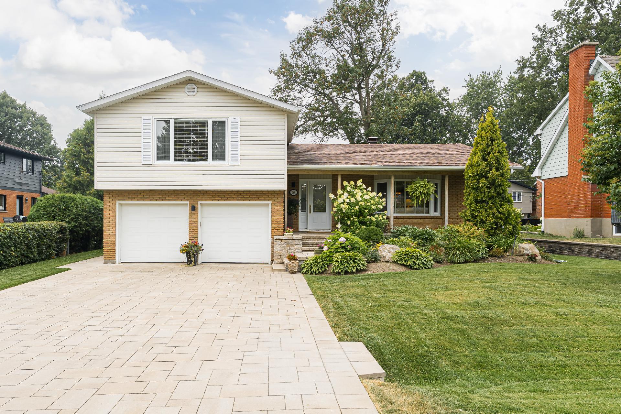725 Rue Victoria, Baie-d'Urfé, QC H9X
$874,800
- MLS: 28736377Discover this charming 4-bedroom, 2.5-bathroom split-level home in the highly desirable, family-friendly community of Baie-D'Urfé. Set on a private 15,000 sq ft corner lot with mature trees and located just across from a park. This warm and inviting home features a cozy wood-burning fireplace, wood floors, updated bathrooms, finished basement with plenty of storage and a garage. Steps from schools, green spaces, and local amenities, with John Abbott College just 3 minutes away. A perfect setting for family living with an abundance of activities and services nearby. Come and visit!
Welcome to this charming 4-bedroom, 2.5-bathroom
split-level home in the highly sought-after,
family-friendly community of Baie-D'Urfé. Set on a spacious
15,000 sq ft corner lot with mature trees, this property
offers the perfect blend of privacy, comfort and proximity
to all the essentials.
Prime Location:
Directly across the street from John Weir Park with a
baseball field and biking paths, and a short distance to
top local amenities:
Baie-D'Urfé Library
Baie-D'Urfé Public Pool // Club Aquatique de Baie-D'Urfé
Baie-D'Urfé Yacht Club
Baie-D'Urfé Tennis Club // Club de Tennis de Baie-D'Urfé
CPE Whiteside Taylor Daycare
Red Barn fitness classes
Fritz Community Center
Curling Club de Baie-D'Urfé
Access to kayaking in summer and snowshoe trails in winter
Only 3 minute drive to John Abbott College
Interior Features:
Warm and inviting with wood-burning fireplace and hardwood
floors
Updated bathrooms throughout
Beautifully renovated basement bathroom and combined
laundry room with folding counter and sink
Functional layout with kitchen, living, and dining on one
level
Three spacious bedrooms and a full bathroom upstairs -
perfect for families.
Additional bedroom or flex space on garage level with
powder room - great for guests
Finished basement includes family room and generous storage
spaces.
Attached garage with direct access to mudroom
Large deck and private backyard--ideal for entertaining or
family activities
Bionest septic system installed in 2013
A rare opportunity to enjoy peaceful suburban living just
minutes from excellent schools, recreational facilities,
and lakeside activities in one of the West Island's most
desirable communities.
BUILDING:
| Type | Split-level |
|---|---|
| Style | Detached |
| Dimensions | 26.9x49.9 P |
| Lot Size | 14999.5 PC |
ROOM DETAILS
| Room | Dimensions | Level | Flooring |
|---|---|---|---|
| Other | 6.7 x 5.4 P | Ground Floor | Ceramic tiles |
| Hallway | 14.1 x 6.6 P | Ground Floor | Wood |
| Living room | 18.1 x 12.9 P | Ground Floor | Wood |
| Dining room | 10 x 12 P | Ground Floor | Wood |
| Kitchen | 9.11 x 11.11 P | Ground Floor | Ceramic tiles |
| Hallway | 6.7 x 7.8 P | 2nd Floor | Wood |
| Bathroom | 4.10 x 7.6 P | 2nd Floor | Ceramic tiles |
| Bedroom | 10.11 x 11.8 P | 2nd Floor | Wood |
| Bedroom | 10.7 x 9.9 P | 2nd Floor | Wood |
| Primary bedroom | 13.10 x 11.8 P | 2nd Floor | Wood |
| Other | 12.1 x 6.4 P | Basement | Ceramic tiles |
| Washroom | 3.6 x 5 P | Basement | Ceramic tiles |
| Bedroom | 12.7 x 10.11 P | Basement | Ceramic tiles |
| Family room | 17.4 x 16.5 P | AU | Floating floor |
| Bathroom | 6.9 x 13.7 P | AU | Ceramic tiles |
| Storage | 9.11 x 10.11 P | AU | Ceramic tiles |
| Storage | 7.6 x 13.8 P | AU |
CHARACTERISTICS
| Basement | 6 feet and over, Finished basement |
|---|---|
| Heating system | Air circulation |
| Garage | Attached, Single width |
| Proximity | Bicycle path, Cegep, Cross-country skiing, Daycare centre, Elementary school, Golf, High school, Highway, Park - green area, Public transport |
| Sewage system | BIONEST system |
| Siding | Brick, Wood |
| Equipment available | Central heat pump, Electric garage door |
| Driveway | Double width or more, Plain paving stone |
| Heating energy | Electricity |
| Topography | Flat |
| Parking | Garage, Outdoor |
| Window type | Hung |
| Landscaping | Landscape |
| Water supply | Municipality |
| Foundation | Poured concrete |
| Zoning | Residential |
| Hearth stove | Wood fireplace |
EXPENSES
| Municipal Taxes (2025) | $ 3495 / year |
|---|---|
| School taxes (2024) | $ 602 / year |
Gallery
