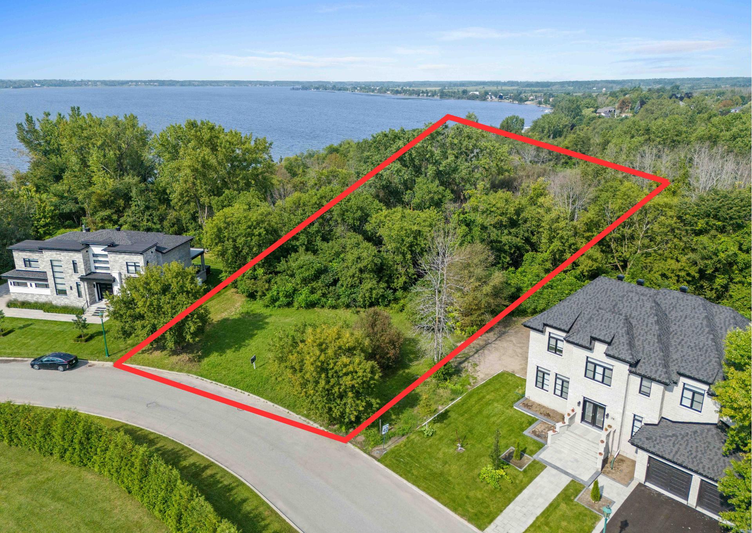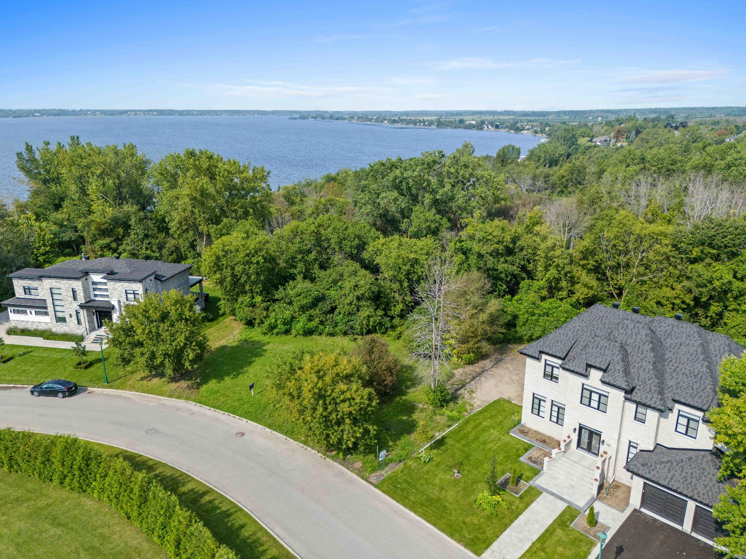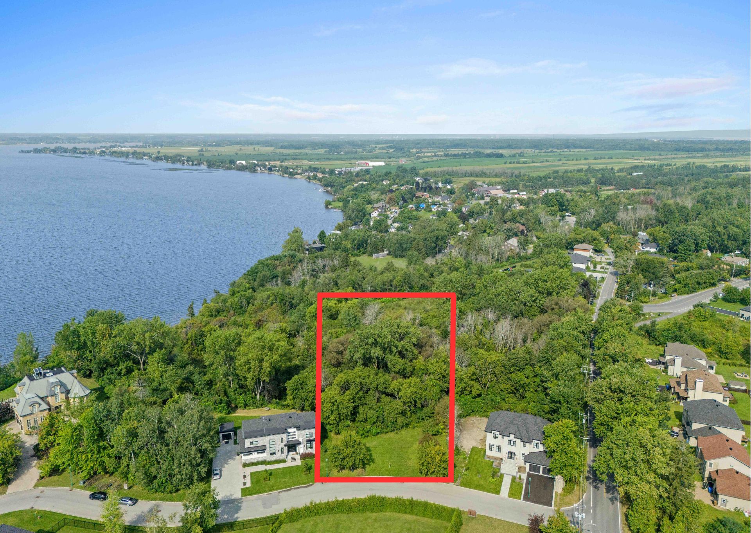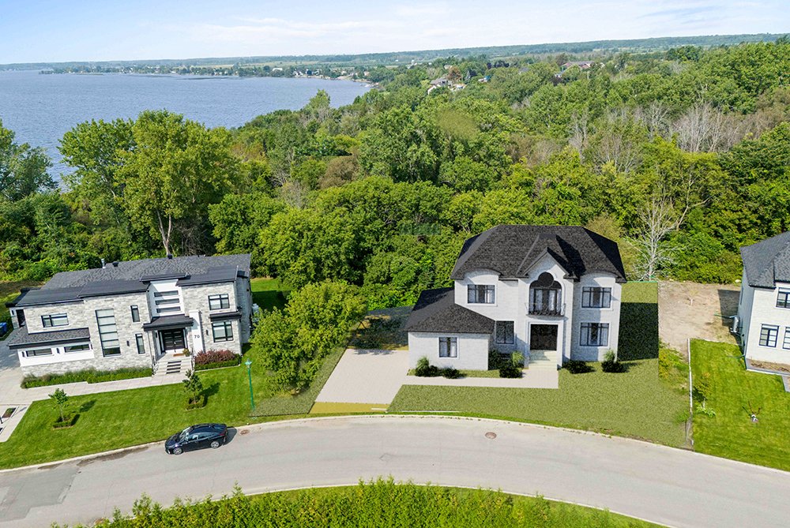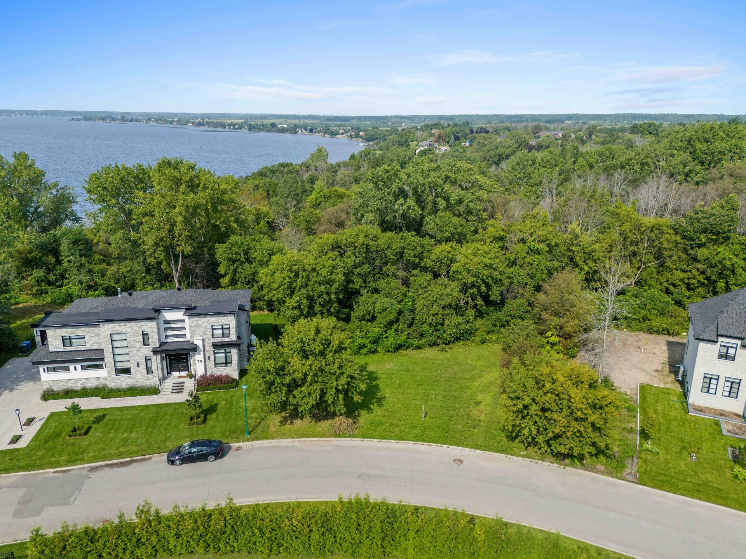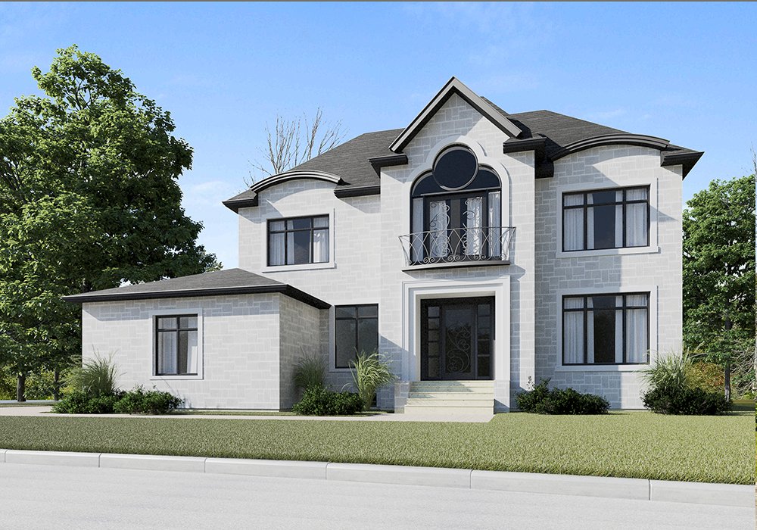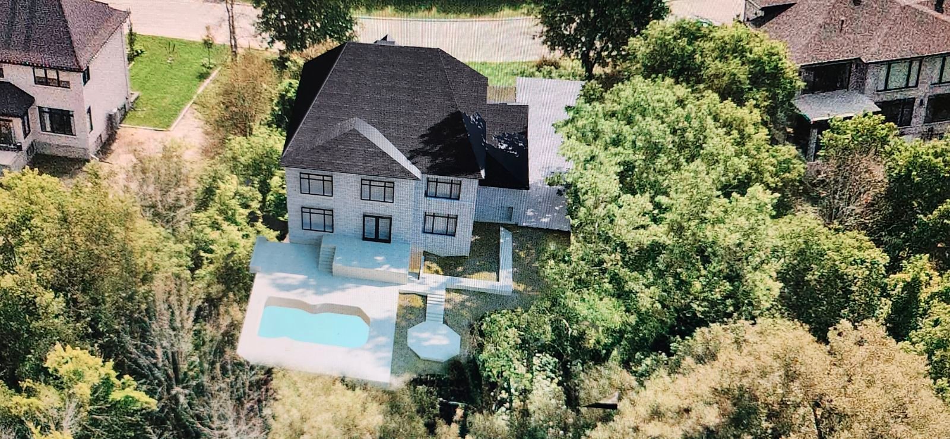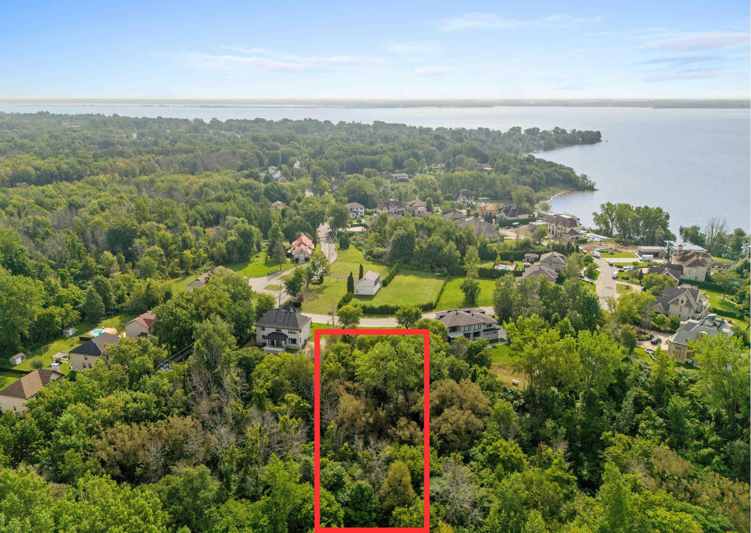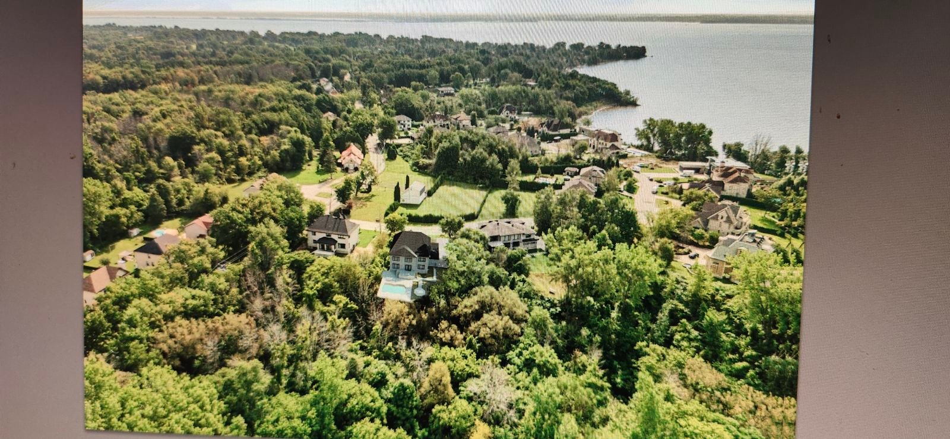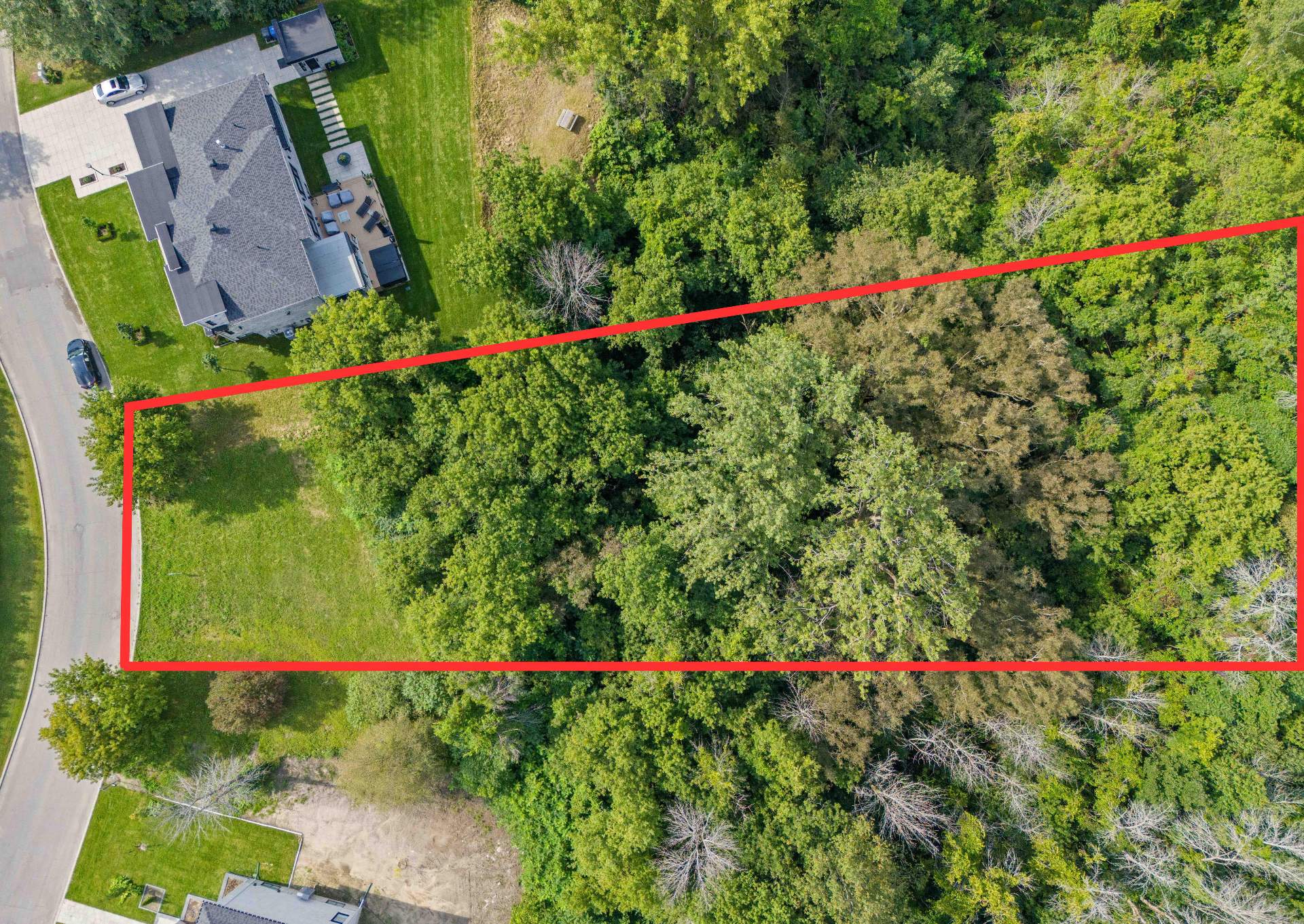74 Rue Simone De Beauvoir, Notre-Dame-de-l'Île-Perrot, QC J7V
$550,000
- MLS: 15749334WELCOME TO THE MOST EXCLUSIVE ADDRESS IN Notre Dame de Ile Perrot, SIMONE DE BEAUVOIR . This Magnificent 42 410sqft lot is ideal for your construction project and includes its own WATER ACCESS and comes with full Geotechnical investigation, site layout/backfilling plan as well as architectural plans and 3D renderings included by the seller. Located in a Non-flood zone. (See deed of easement #13,160,122 for water access) Backing on a majestic forest that provides ultimate privacy as well as endless opportunities for adventure and nature based activities. Contact us anytime for details or guided visits.
The lot is no longer affected by the public utility
easement (servitude) in favor of the City of
Notre-Dame-de-l'Île-Perrot, published under number 178 080.
See the Deed of renunciation #27 387 929.
CONSTRUCTIONS DETAILS
This sector requires two-story buildings with an
incorporated or attached garage. Only brick and natural
stone are authorized as exterior cladding.
Here are the mandatory standards for this sector. You will
also find attached the grid of uses and standards. Please
refer to column H-303.
Section III Special provisions applicable to zone H-303
14.3 SPECIAL PROVISIONS APPLICABLE
Despite any provisions to the contrary, the provisions of
this section apply in zone H-303.
14.3.1 Obligation of a garage
Every home must include an incorporated or attached garage
meeting the following requirements:
1o the minimum width of the garage must be 6.1 meters;
2o the minimum surface area of the garage must be 37.16
square meters;
3o the minimum width of the garage door must be 3.66
meters, with the exception of garages equipped with 2 doors.
14.3.2 Exterior cladding of the home
Only brick and natural stone are authorized as exterior
cladding materials for the main building and the garage.
14.3.3 Total gross area
The minimum total gross floor area of the dwelling must be
192 square meters.
14.3.4 Repealed
14.3.5 Width of the dwelling
The minimum width of a main building with an incorporated
garage must be 12.2 meters.
14.3.6 Arrangement of the attic
It is permitted to convert the attic into a habitable space
provided that its floor area does not exceed 35% of the
floor area of the floor located directly below. However,
dormer windows are prohibited on the front and side slopes
of the roof.
14.3.7 Closure
The only materials authorized for erecting a fence are iron
or ornamental metal.
The property is partially included in the territory
protected for agricultural purposes under the Act
respecting the protection of agricultural land and
agricultural activities (RLRQ, chapter P-41.1). However, it
benefits from an authorization for use for purposes other
than agriculture issued on November 1, 1988, under number
7203D-143000.
The property is partially located within the agricultural
territory described in the municipal zoning municipal
zoning by-law. (ref. p.4 of the certificate of location
issued on September 21, 2020)
BUILDING:
| Type | Lot |
|---|---|
| Style | |
| Dimensions | 0x0 |
| Lot Size | 3941.5 MC |
ROOM DETAILS
| Room | Dimensions | Level | Flooring |
|---|---|---|---|
| N/A | |||
CHARACTERISTICS
| Water supply | Municipality |
|---|---|
| Distinctive features | Water access, No neighbours in the back, Cul-de-sac, Navigable |
| Proximity | Golf, Park - green area, Public transport, Bicycle path, Cross-country skiing |
| Sewage system | Municipal sewer |
| Topography | Sloped, Flat |
| Zoning | Agricultural, Residential |
EXPENSES
| Municipal Taxes (2024) | $ 1933 / year |
|---|---|
| School taxes (2024) | $ 14 / year |
