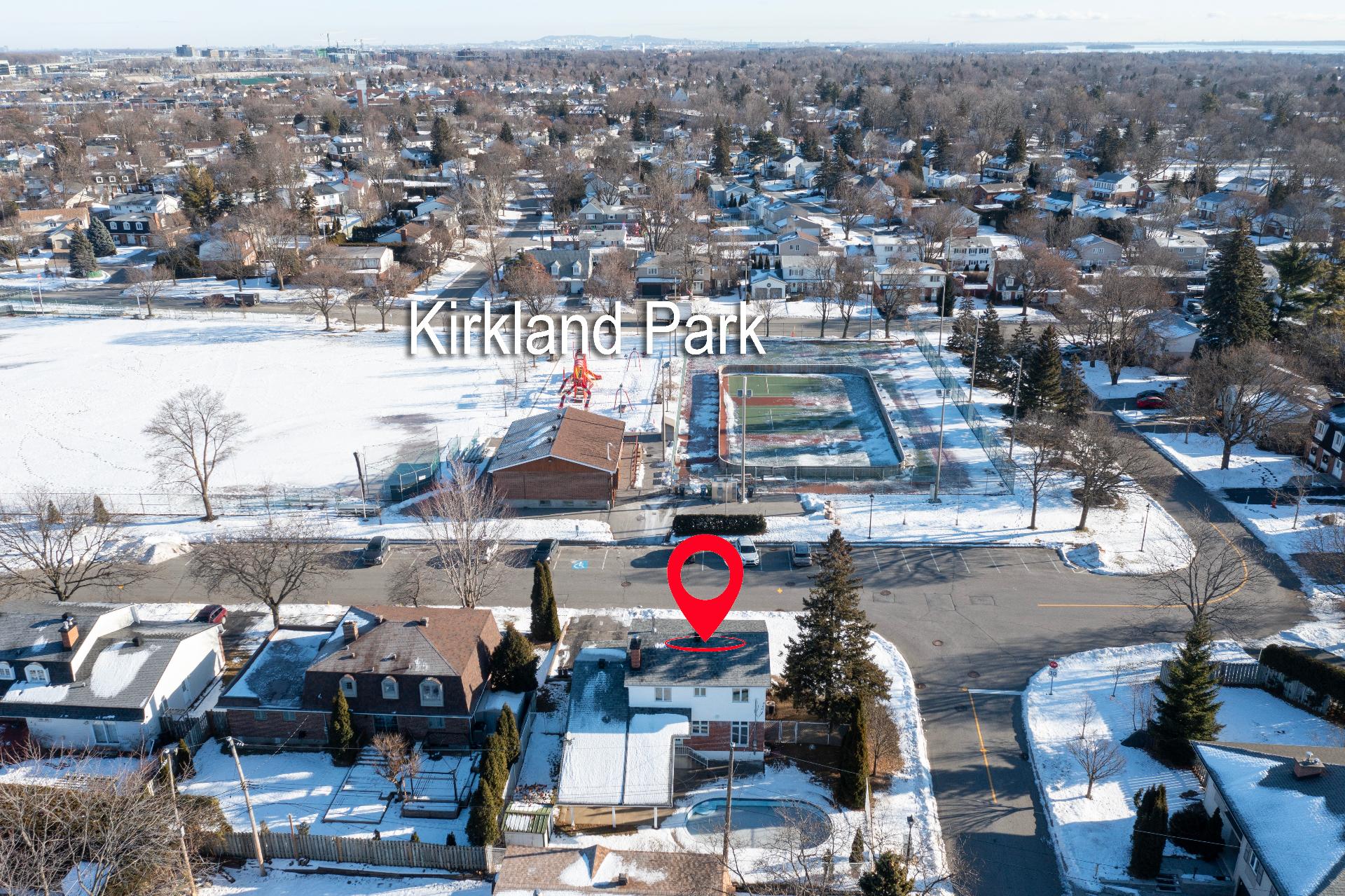80 Rue Park Ridge, Kirkland, QC H9J
$1,099,000
- MLS: 28236433Ready to move in! This beautifully renovated corner home, updated in 2023, offers modern living in the heart of Kirkland. Featuring a spacious backyard with a pool, it's perfect for relaxation and entertaining. Located near parks at the front and back, this home is ideal for families and outdoor lovers. Enjoy proximity to schools, shopping centres, restaurants, and quick access to major highways, combining convenience with tranquillity. With upgraded windows, flooring, electrical, and plumbing systems, this turnkey property is a rare find in a sought-after location!
Renovations and Upgrades (2023):
-The majority of Windows upgraded
-Electrical system improvements, including a new electric
panel
-Plumbing system upgrades: new vanity installations,
ceramic flooring, and alterations in the upper floor and
main bathrooms
-Main floor wood floors were professionally sanded and
refinished
-New flooring was installed on the upper floor
-Stylish new staircase banister rails
-Replacement of most interior doors
-Freshly painted throughout the home
Additional Features:
-Corner property with a large backyard and pool
-Fresh and modern updates throughout, ready for immediate
occupancy
-writeLocated steps from green spaces, parks, and
family-friendly amenities
BUILDING:
| Type | Two or more storey |
|---|---|
| Style | Detached |
| Dimensions | 36x41 P |
| Lot Size | 657 MC |
ROOM DETAILS
| Room | Dimensions | Level | Flooring |
|---|---|---|---|
| Hallway | 7.1 x 11.2 P | Ground Floor | Ceramic tiles |
| Living room | 17.10 x 12.0 P | Ground Floor | Ceramic tiles |
| Dining room | 9.3 x 11.4 P | Ground Floor | Wood |
| Kitchen | 18.10 x 10.11 P | Ground Floor | Ceramic tiles |
| Washroom | 7.11 x 6.0 P | Ground Floor | Ceramic tiles |
| Family room | 13.1 x 14.0 P | Ground Floor | Wood |
| Hallway | 19.1 x 11.8 P | 2nd Floor | Wood |
| Bedroom | 9.5 x 9.1 P | 2nd Floor | Wood |
| Bedroom | 8.8 x 12.4 P | 2nd Floor | Wood |
| Bedroom | 8.11 x 12.6 P | 2nd Floor | Wood |
| Primary bedroom | 13.11 x 12.5 P | 2nd Floor | Wood |
| Bathroom | 7.1 x 9.1 P | 2nd Floor | Ceramic tiles |
| Playroom | 25.3 x 10.1 P | Basement | Wood |
| Storage | 10.7 x 5.11 P | Basement | Concrete |
| Other | 28.5 x 12.6 P | Basement | Concrete |
CHARACTERISTICS
| Landscaping | Fenced, Landscape |
|---|---|
| Heating system | Air circulation, Electric baseboard units |
| Water supply | Municipality |
| Heating energy | Wood, Electricity |
| Equipment available | Alarm system, Central air conditioning, Central heat pump |
| Windows | PVC |
| Foundation | Poured concrete |
| Hearth stove | Wood fireplace |
| Garage | Attached, Single width |
| Siding | Aluminum, Stone |
| Pool | Inground |
| Proximity | Highway, Cegep, Golf, Hospital, Park - green area, Elementary school, High school, Public transport, Bicycle path, Daycare centre, ATV trail |
| Bathroom / Washroom | Seperate shower |
| Basement | 6 feet and over, Finished basement |
| Parking | Outdoor, Garage |
| Sewage system | Municipal sewer |
| Window type | Sliding, Crank handle |
| View | Other |
| Zoning | Residential |
| Roofing | Asphalt and gravel |
| Driveway | Asphalt |
EXPENSES
| Municipal Taxes (2024) | $ 5196 / year |
|---|---|
| School taxes (2024) | $ 671 / year |













