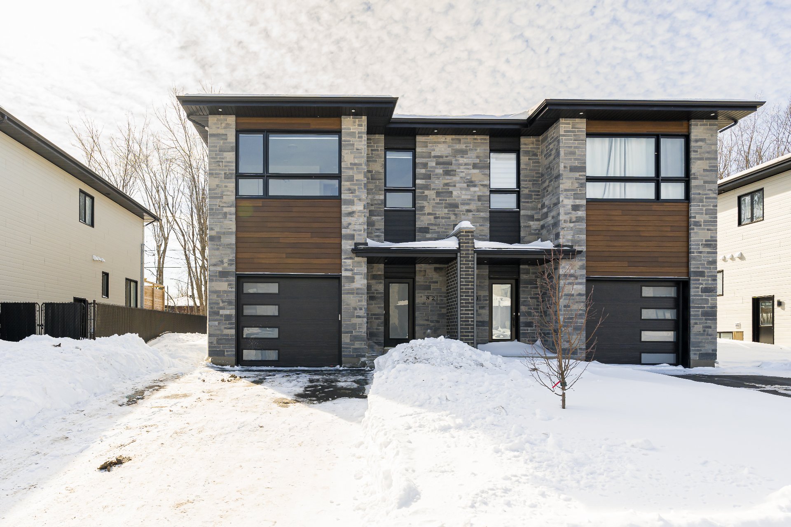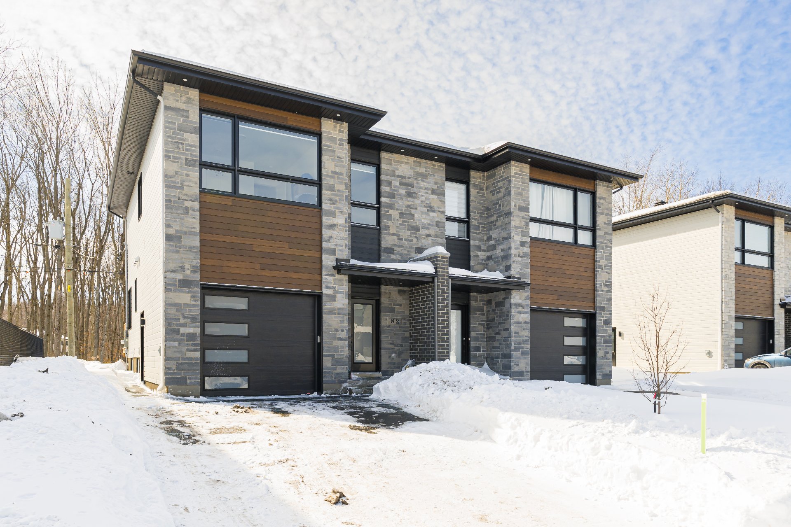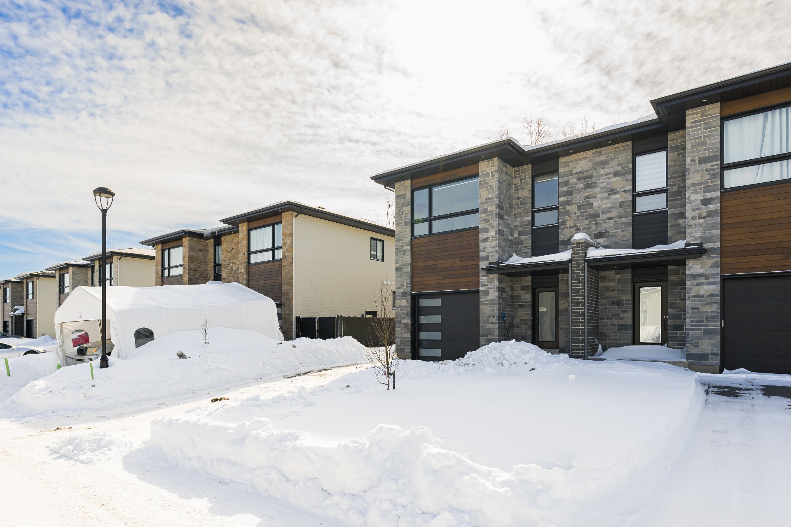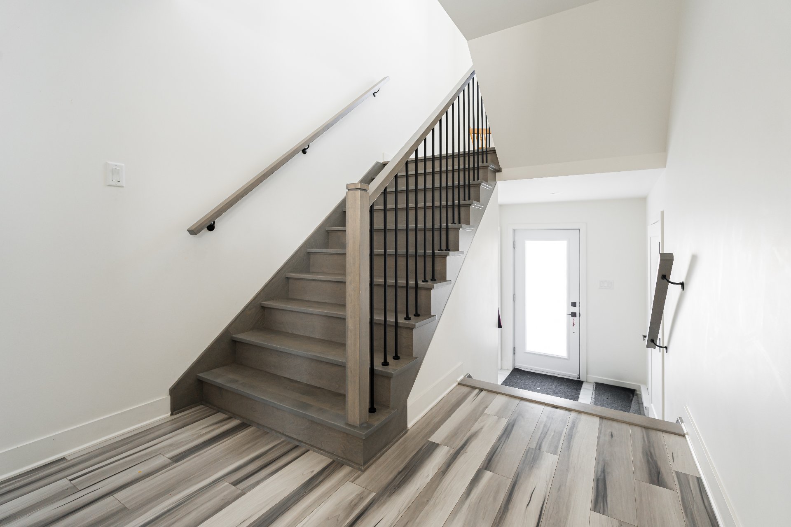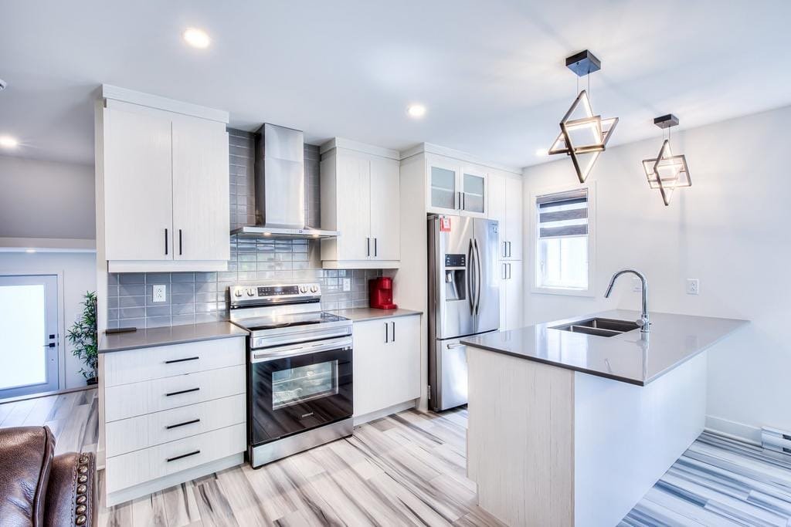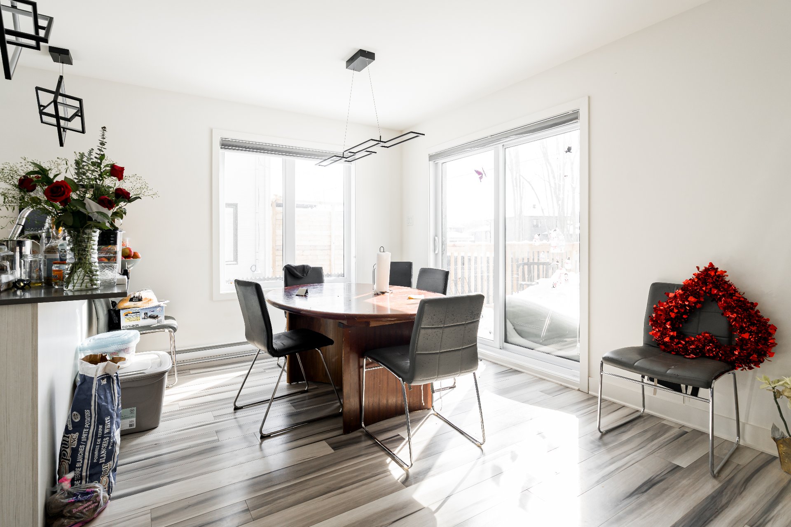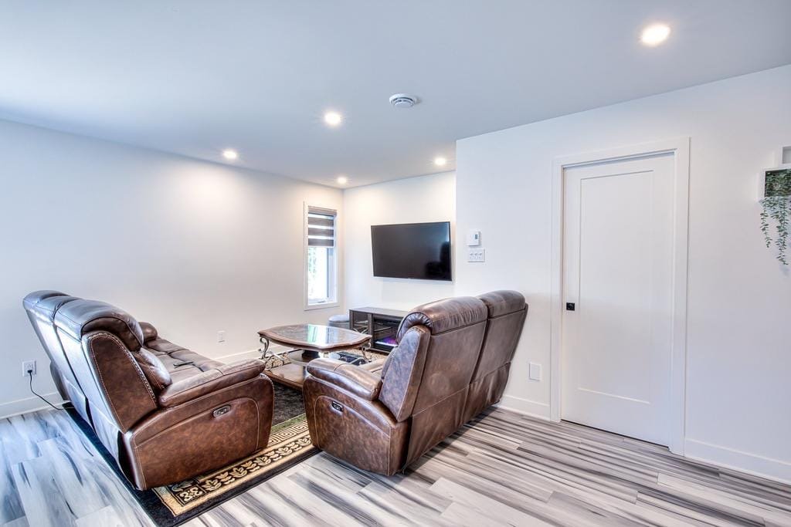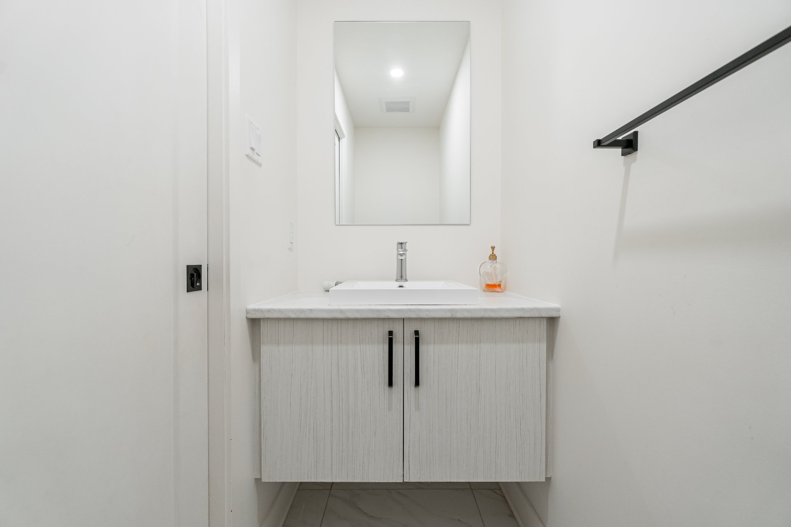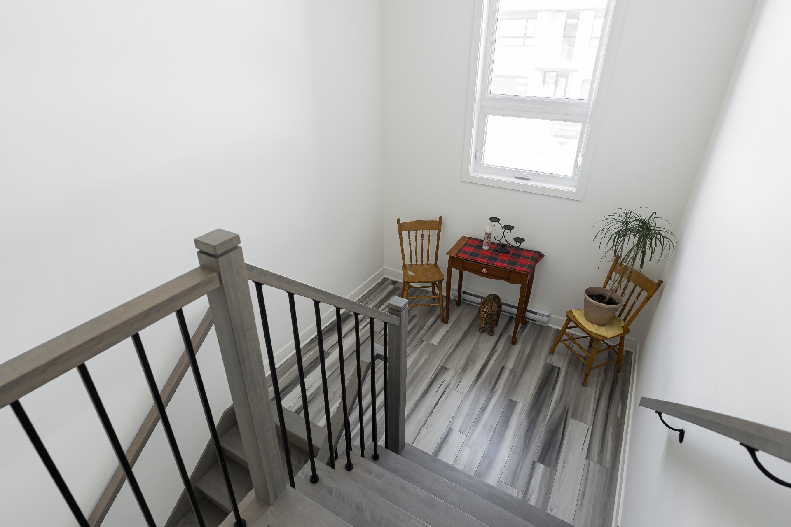82 Rue Omer Lecompte, Coteau-du-Lac, QC J0P
Welcome to 82 Omer-Lecompte, in Coteau-du-Lac! This beautiful semi-detached home, built in 2022, offers a bright and spacious living environment with a modern design and high-end finishes. The open-concept layout on the first floor creates a seamless flow between the living and dining areas, perfect for entertaining. Featuring 3 bedrooms and 2.5 bathrooms, including a full bathroom in the basement, this home offers both comfort and functionality. With no neighbors in the back, you'll enjoy extra privacy and tranquility. Don't miss this incredible opportunity in a peaceful yet convenient location!
Welcome to this modern semi-detached home in the charming
neighborhood of Coteau-du-Lac. Designed with both style and
functionality in mind, this home offers a perfect blend of
contemporary design and high-end finishes. The open-concept
main living space is perfect for both everyday living and
entertaining, with bright, airy rooms that flow seamlessly
into one another.
Key features of this exceptional home include:
- Conveniently located laundry on the same level as all the
bedrooms
- Built-in garage with direct access from the interior for
easy convenience
- Pre-wiring for an electric car charger, ready for your
future needs
- Fully finished basement with a complete bathroom, adding
extra living space
- Low condo fees, covering only snow removal for minimal
upkeep
- No rear neighbors, offering added privacy and tranquility
- Just minutes away from Highway 20 for easy commuting
- Ideally located near pharmacies, restaurants, and grocery
stores for added convenience
Built in 2022, this home also benefits from the protection
of the Garantie de construction résidentielle (GCR), giving
you peace of mind. Don't miss out on this incredible
opportunity!
*Please note that it is currently rented until June 31st,
but a non-renewal agreement has been signed.
BUILDING:
| Type | Two or more storey |
|---|---|
| Style | Semi-detached |
| Dimensions | 12.2x6.7 M |
| Lot Size | 300.5 MC |
ROOM DETAILS
| Room | Dimensions | Level | Flooring |
|---|---|---|---|
| Hallway | 6.3 x 8.2 P | Ground Floor | Ceramic tiles |
| Kitchen | 7.8 x 12.3 P | Ground Floor | Floating floor |
| Dining room | 9.1 x 10.5 P | Ground Floor | Floating floor |
| Washroom | 2.11 x 7.3 P | Ground Floor | Ceramic tiles |
| Primary bedroom | 11.10 x 12.3 P | 2nd Floor | Floating floor |
| Living room | 9.2 x 10.5 P | Ground Floor | Floating floor |
| Bedroom | 9.11 x 10.2 P | 2nd Floor | Floating floor |
| Bedroom | 10.2 x 10.2 P | 2nd Floor | Floating floor |
| Bathroom | 9.4 x 10.2 P | 2nd Floor | Ceramic tiles |
| Laundry room | 4.1 x 5.5 P | 2nd Floor | Ceramic tiles |
| Family room | 19.10 x 20.1 P | Basement | Floating floor |
| Bathroom | 6.7 x 6.9 P | Basement | Ceramic tiles |
CHARACTERISTICS
| Basement | 6 feet and over, Finished basement |
|---|---|
| Driveway | Asphalt |
| Roofing | Asphalt shingles |
| Proximity | Bicycle path, Golf, Highway |
| Heating system | Electric baseboard units |
| Equipment available | Electric garage door, Ventilation system, Wall-mounted heat pump |
| Heating energy | Electricity |
| Garage | Fitted, Single width |
| Parking | Garage, Outdoor |
| Sewage system | Municipal sewer |
| Water supply | Municipality |
| Distinctive features | No neighbours in the back |
| Zoning | Residential |
EXPENSES
| Co-ownership fees | $ 684 / year |
|---|---|
| Municipal Taxes (2025) | $ 2099 / year |
| School taxes (2024) | $ 297 / year |
