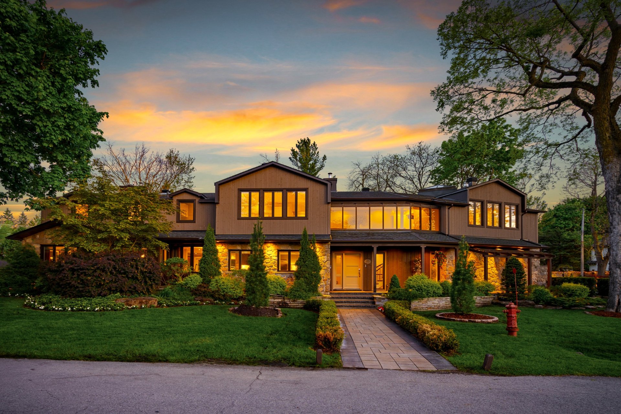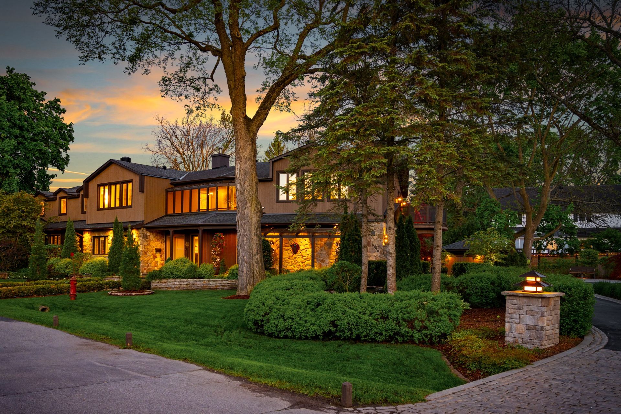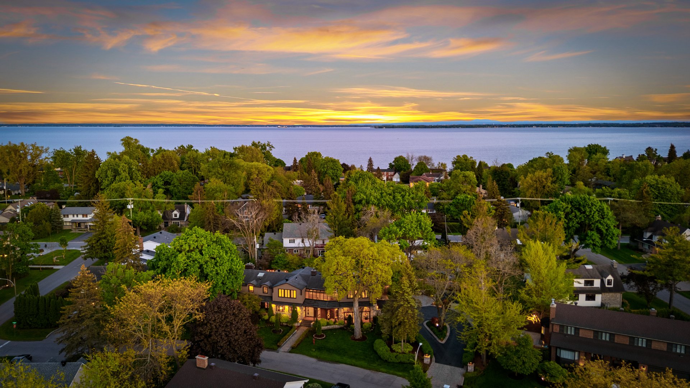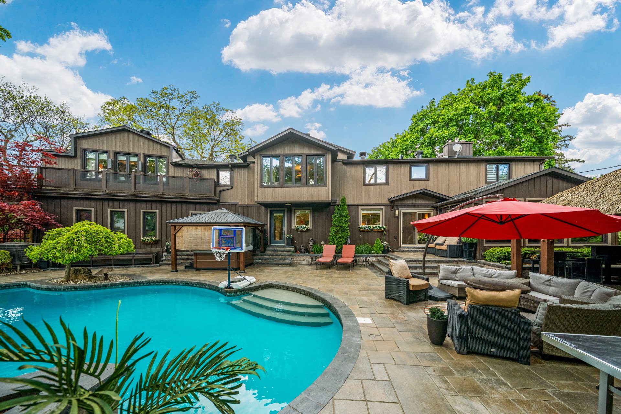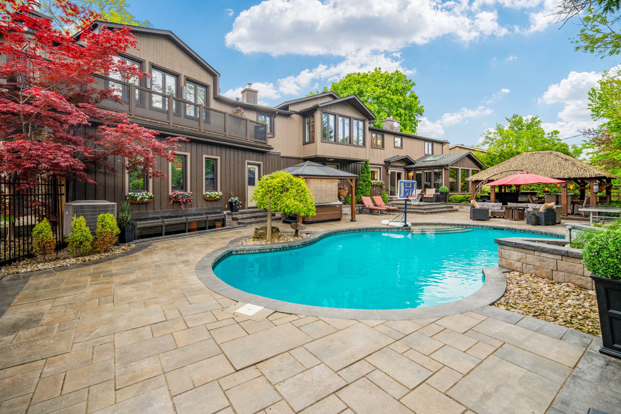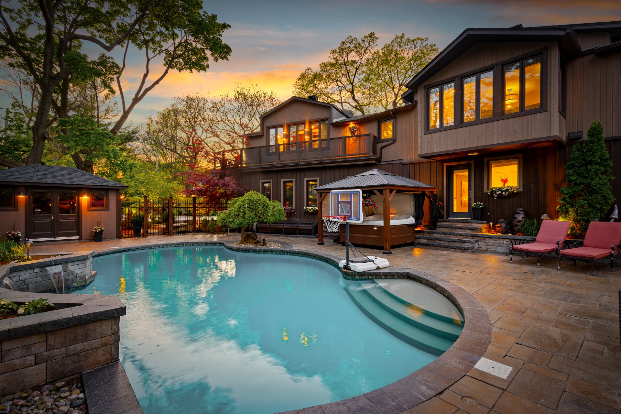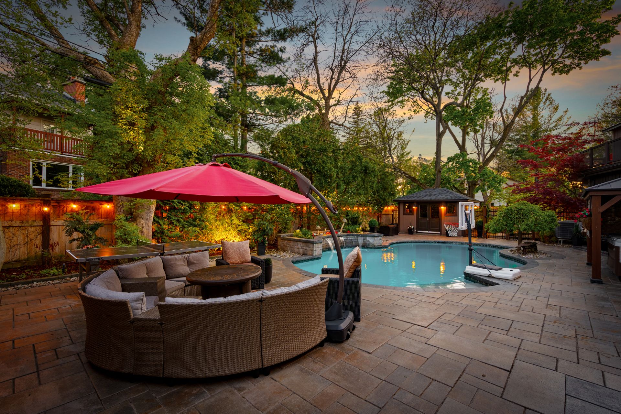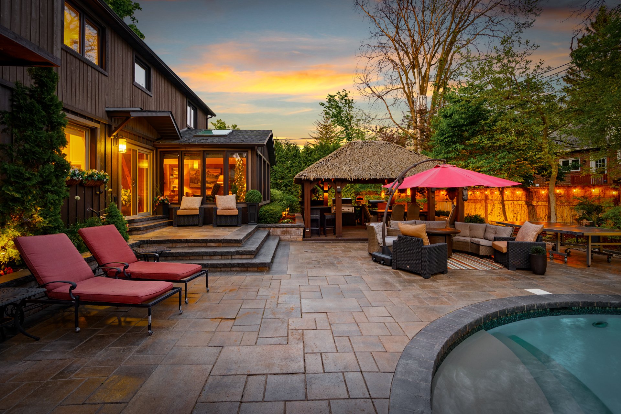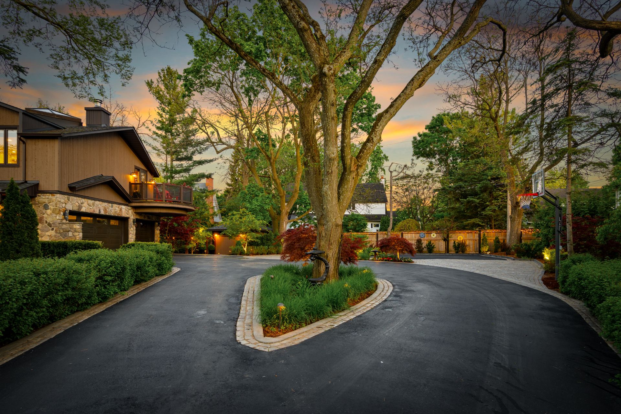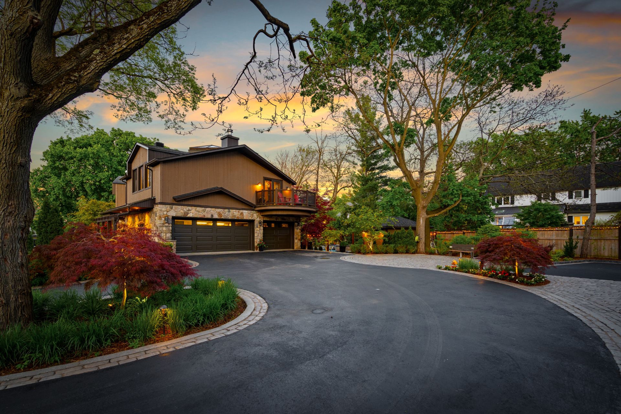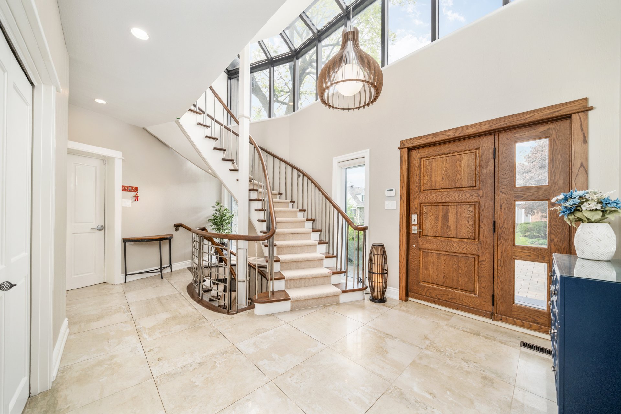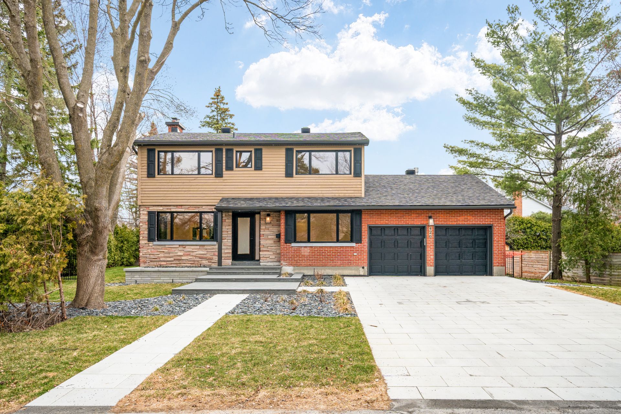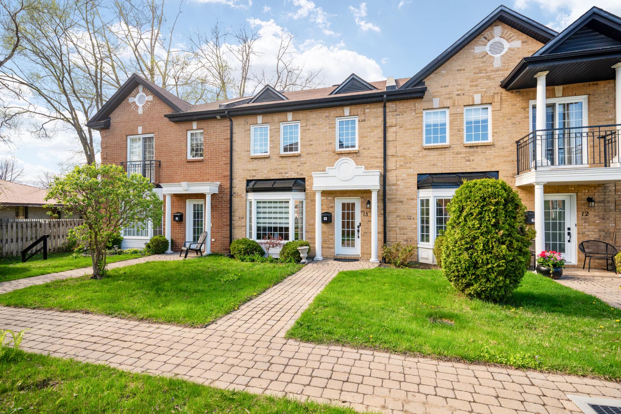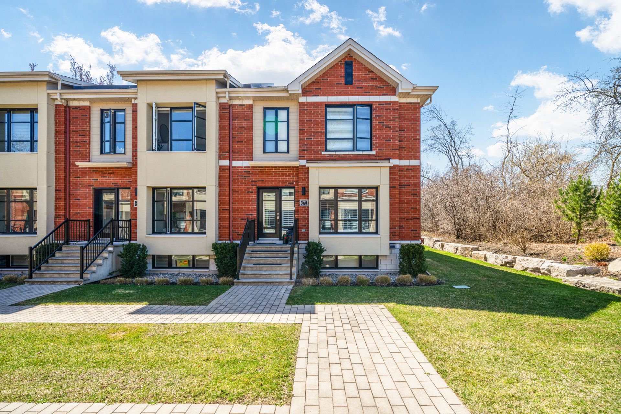83 Rue Burns, Beaconsfield, QC H9W
$2,698,000
- MLS: 19647845Welcome to this stunning 5,000 sq ft executive residence, completely renovated in 2017 with high-end finishes and timeless earthy tones throughout. Designed with the needs of a growing or blended family in mind, this expansive home offers exceptional comfort, privacy, and functionality. Generous living spaces flow effortlessly throughout. The heart of the home is a large, beautifully appointed kitchen that overlooks the backyard oasis. It features a gas range, walk-in pantry, central island, dinette and a cozy banquette. A formal dining room featuring a gas fireplace or also a great at home office space. See addendum for more...
All 4 generously-sized bedrooms include their own private
study or den, walk-in closet, and ensuite bathroom, perfect
for individual space and productivity.
The impressive primary suite is a private retreat unto
itself, boasting a cozy fireplace, den, dual walk-in
closets, a wraparound balcony and an oversized en-suite
bathroom.
2nd floor laundry room for added convenience.
Two separate basements offer endless possibilities--ideal
for a home gym, media room, or in-law/nanny suite. Ample
storage room in both basements.
Step outside into your own backyard oasis, where you'll
find a resort-inspired pool with a cascading waterfall, a
relaxing hot tub, and a covered gazebo complete with a
built-in BBQ and dining area. Stunning gardens surround the
property with exterior night lighting.
An expansive driveway leads you to a spacious 3-car garage,
fully equipped with built-in storage for maximum
organization and convenience.
Tucked away on a quiet, small street in prestigious South
Beaconsfield, the location is as exceptional as the home
itself. Perfectly positioned between the library,
recreational center, and charming Beaurepaire Village, this
address offers both convenience and community. The area is
home to some of the most highly respected schools in the
region, making it ideal for families.
Enjoy easy access to the scenic one-way stretch of
Lakeshore Road and the nearby waterfront--perfect for
evening strolls or weekend bike rides. You're also just 10
minutes from the airport and only 20 minutes to downtown
Montreal, offering the perfect balance of suburban
tranquility and urban accessibility.
This is more than a home--it's a lifestyle.
Private showings start Sunday June 8th at 1PM by
appointment only.
BUILDING:
| Type | Two or more storey |
|---|---|
| Style | Detached |
| Dimensions | 13.88x29.45 M |
| Lot Size | 19665 PC |
ROOM DETAILS
| Room | Dimensions | Level | Flooring |
|---|---|---|---|
| Living room | 21.5 x 18.1 P | Ground Floor | Wood |
| Kitchen | 35.1 x 11.7 P | Ground Floor | Wood |
| Dinette | 19.1 x 17.6 P | Ground Floor | Wood |
| Other | 8.11 x 8 P | Ground Floor | Wood |
| Dining room | 20.4 x 13 P | Ground Floor | Wood |
| Family room | 20.8 x 15.10 P | Ground Floor | Wood |
| Washroom | 9.11 x 6.7 P | Ground Floor | Ceramic tiles |
| Primary bedroom | 21.3 x 21.2 P | 2nd Floor | Wood |
| Den | 21.3 x 7.8 P | 2nd Floor | Wood |
| Walk-in closet | 15.1 x 11.6 P | 2nd Floor | Wood |
| Bathroom | 15.3 x 8.4 P | 2nd Floor | Ceramic tiles |
| Bedroom | 20.7 x 12.5 P | 2nd Floor | Wood |
| Bathroom | 17.9 x 12.7 P | 2nd Floor | Ceramic tiles |
| Bedroom | 16.2 x 13.2 P | 2nd Floor | Wood |
| Bathroom | 9.4 x 7.3 P | 2nd Floor | Ceramic tiles |
| Bedroom | 15.10 x 13.7 P | 2nd Floor | Wood |
| Den | 13.7 x 10.10 P | 2nd Floor | Wood |
| Bathroom | 9.4 x 5 P | 2nd Floor | Ceramic tiles |
| Laundry room | 11.7 x 5.6 P | 2nd Floor | Ceramic tiles |
| Playroom | 25.3 x 20.7 P | Basement | Carpet |
| Bathroom | 10.10 x 6.1 P | Basement | Ceramic tiles |
| Storage | 10.2 x 8.2 P | Basement | Concrete |
| Den | 11.5 x 9.1 P | Basement | Carpet |
| Home office | 17.2 x 13.4 P | Basement | Carpet |
| Den | 7.8 x 7.4 P | Basement | Carpet |
| Playroom | 31.11 x 22.5 P | AU | Carpet |
| Bathroom | 10.4 x 4.11 P | AU | Ceramic tiles |
| Storage | 33.8 x 11.6 P | AU | Concrete |
| Storage | 10.6 x 8.11 P | AU | Concrete |
| Other | 15.2 x 7.4 P | AU | Concrete |
CHARACTERISTICS
| Basement | 6 feet and over, Finished basement |
|---|---|
| Bathroom / Washroom | Adjoining to primary bedroom |
| Heating system | Air circulation |
| Equipment available | Alarm system, Central air conditioning, Central vacuum cleaner system installation, Electric garage door |
| Driveway | Asphalt |
| Roofing | Asphalt shingles |
| Garage | Attached, Double width or more, Fitted, Heated |
| Heating energy | Bi-energy, Electricity, Heating oil |
| Proximity | Bicycle path, Cegep, Daycare centre, Elementary school, Golf, High school, Highway, Park - green area, Public transport, Réseau Express Métropolitain (REM) |
| Window type | Crank handle |
| Landscaping | Fenced, Landscape |
| Parking | Garage |
| Hearth stove | Gaz fireplace |
| Pool | Inground |
| Sewage system | Municipal sewer |
| Water supply | Municipality |
| Siding | Other |
| Foundation | Poured concrete |
| Zoning | Residential |
EXPENSES
| Energy cost | $ 5182 / year |
|---|---|
| Water taxes (2025) | $ 1395 / year |
| Municipal Taxes (2025) | $ 13830 / year |
| School taxes (2025) | $ 1776 / year |
Two or more storey for sale.
$2,698,000
OPEN HOUSE
Sunday, 8 June, 2025 | 14:00 - 16:00
