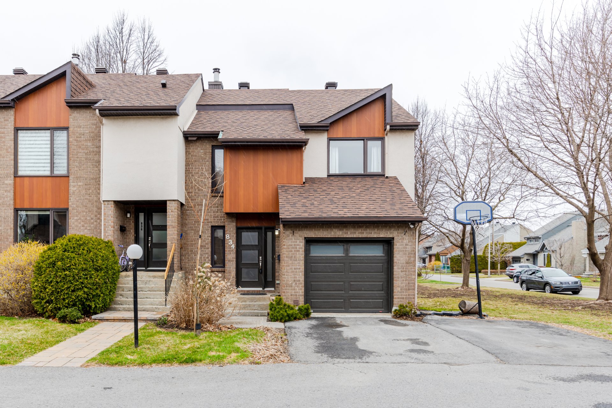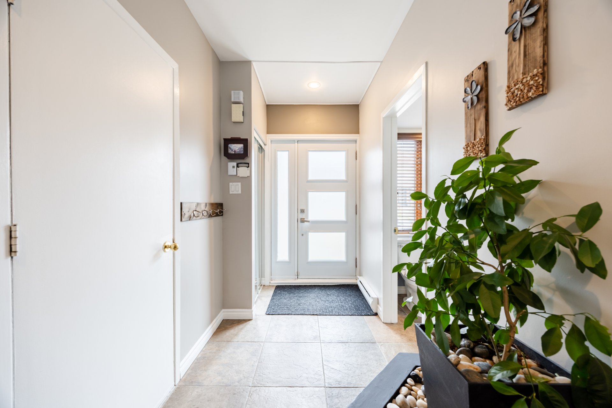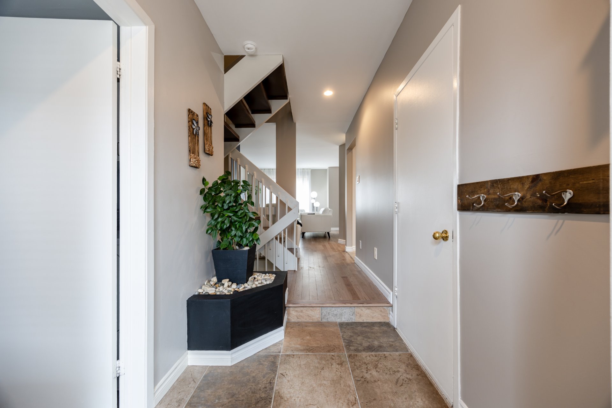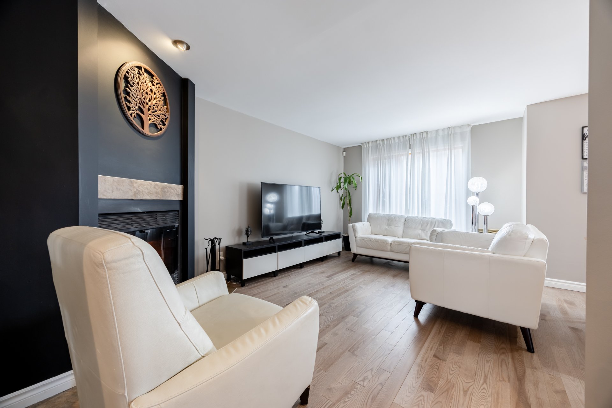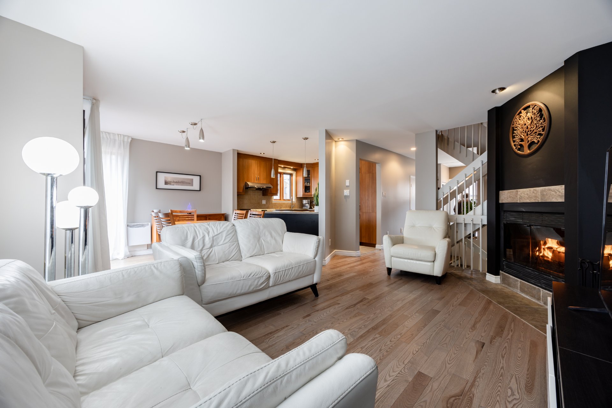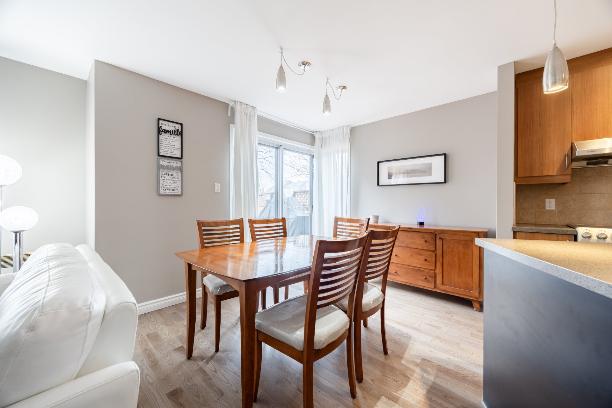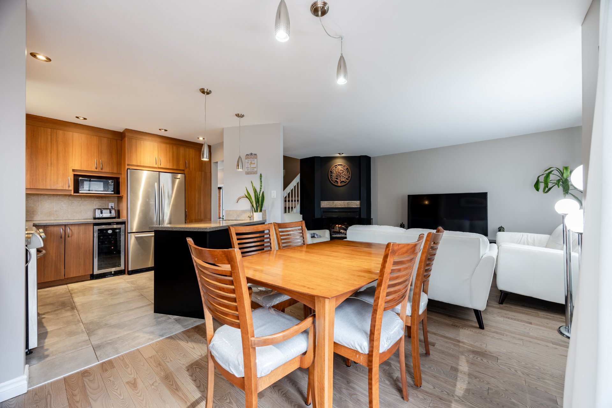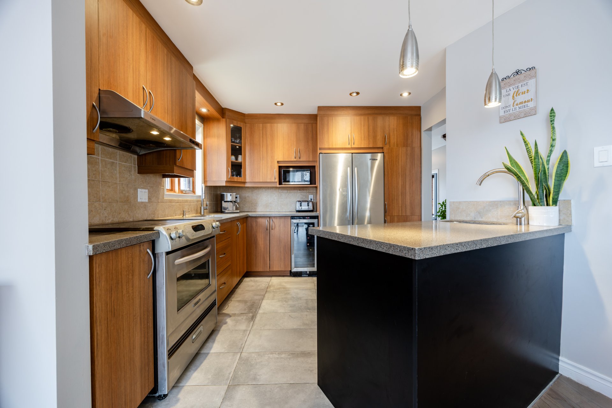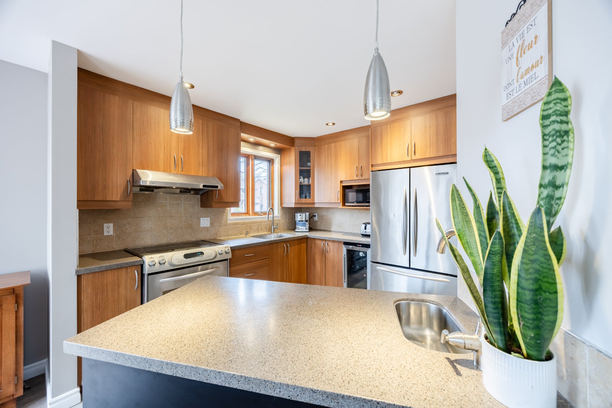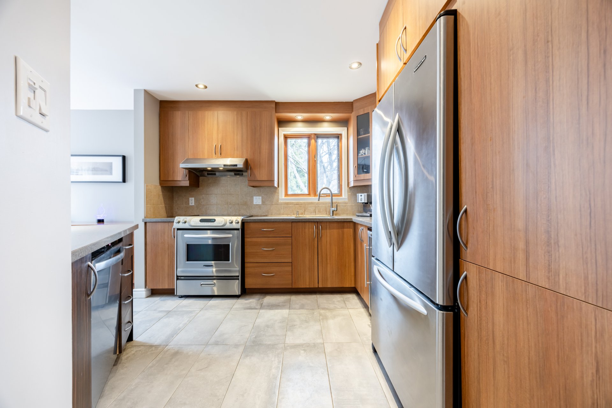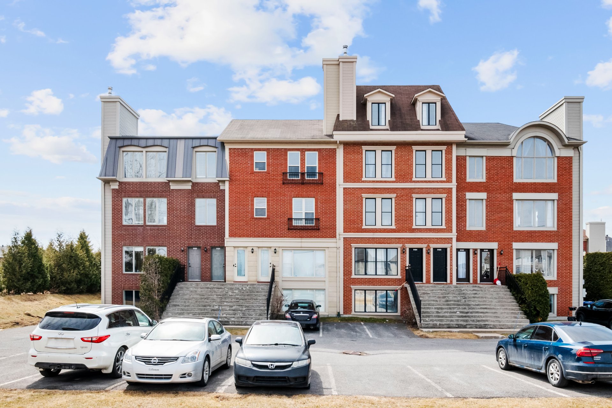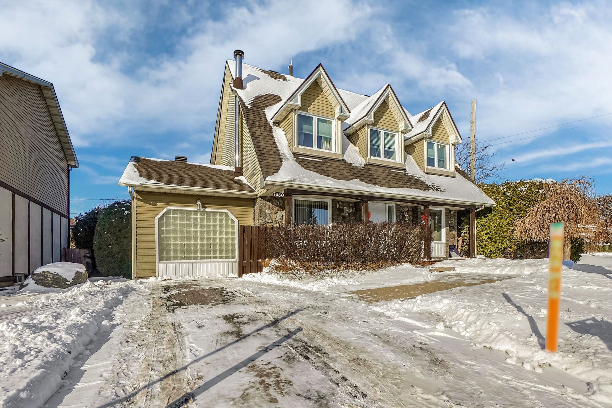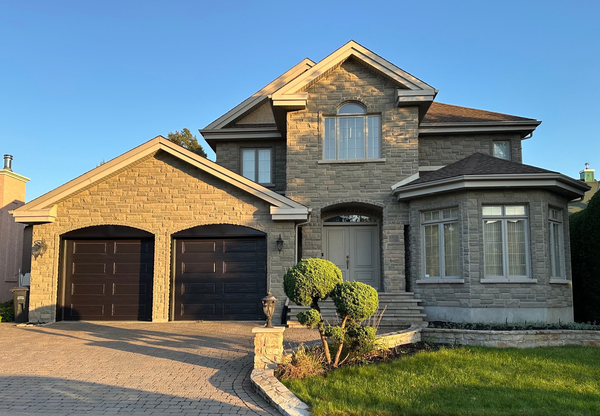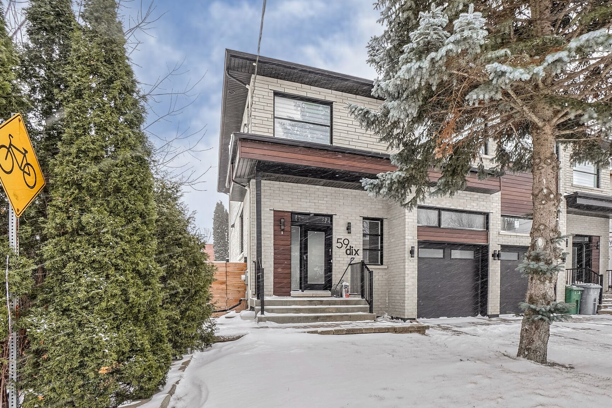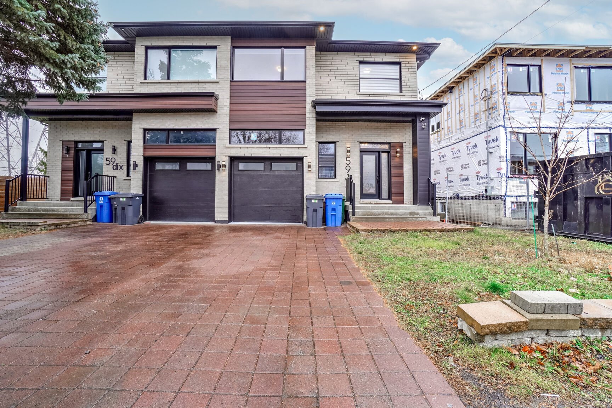834 Rue François Gravé, Boucherville, QC J4B
$680,000
- MLS: 13601413Stunning Townhouse at Jardins de Sabrevois -- Bright, Spacious, and Move-In Ready! Discover this beautiful townhouse in the highly desirable Jardins de Sabrevois. Boasting 4 bedrooms and 2 bathrooms and 1 powder room, this home offers generous living space and exceptional natural light. It features hardwood floors on two levels, Corian countertops, and a warm, inviting ambiance. With 1 garage and 1 outdoor parking with possibility of renting a second one , this move-in ready home is perfect for comfortable living. Close to schools and amenities, it's ready for you to visit. Don't miss out on this unique opportunity!
Superb townhouse in the Jardins de Sabrevois Bright,
spacious and turnkey!
Discover this magnificent townhouse located in the sought
after Jardins de Sabrevois area. Offering a generous living
space, exceptional light and quality materials, it will
seduce you with its hardwood floors on two levels, its
corian counters and its warm atmosphere
Key Features
- 4 spacious bedrooms, including 3 upstairs (possibility of
a 5th bedroom in the basement)
- Living room with wood fireplace
- 2 bathrooms + 1 shower room with washing area
-With 1 garage and 1 outdoor parking with possibility of
renting a second one
- Intimate terrace with the possibility of installing a spa
Ground floor: A friendly and functional space.
-Welcoming entrance hall with ceramic and access to the
garage
-Warm living room with wood fireplace
-Dining room open to the kitchen, direct access to the back
terrace
-Modern kitchen with plenty of storage, Corian counters and
ceramic backsplash -Shower room combined with the laundry
room
Floor: Optimal comfort
-Spacious master bedroom with walk-in closet and decorative
moldings
-Adjoining bathroom with podium bath and ceramic shower
-Two other good-sized bedrooms
Basement: Versatility and extra space
- Large family room currently equipped with a pool table,
table tennis and darting game.
-Bedroom #4 with walk-in closet
-Bathroom with separate shower and large storage closet
- Possibility to set up a 5th bedroom according to your
needs
Exterior and environment
- Wooden terrace with privacy panels
- Stone patio on the ground
- 1 parking lot in front (possibility of a 2nd at $20/month)
- 1 garage
- Flexible Occupancy
- Close to schools, shops, transport and quick access to
the 132 and the Montarville incentive parking lot.
Recent work:
-Exterior cladding in wood-like steel
- Roof redone in 2023 (BP Mystique shingles)
- New floors: hardwood on the ground floor (2023) and
floating in the basement (2023)
-Installation of an electrical wire to the garage for an
electric car charging station.
-New back deck (2020) and fresh paint throughout the house
(2025)
*The living area includes the second floor.
An impeccable and well-maintained property, all that's left
is to move in!
BUILDING:
| Type | Two or more storey |
|---|---|
| Style | Attached |
| Dimensions | 0x0 |
| Lot Size | 4430.96 PC |
ROOM DETAILS
| Room | Dimensions | Level | Flooring |
|---|---|---|---|
| Hallway | 5.3 x 9.6 P | Ground Floor | Ceramic tiles |
| Living room | 10.8 x 17.0 P | Ground Floor | Other |
| Kitchen | 10.2 x 10.5 P | Ground Floor | Ceramic tiles |
| Dining room | 8.9 x 10.5 P | Ground Floor | Other |
| Washroom | 5.0 x 8.2 P | Ground Floor | Ceramic tiles |
| Primary bedroom | 11.7 x 18.0 P | 2nd Floor | Other |
| Bedroom | 10.11 x 9.11 P | 2nd Floor | Other |
| Bedroom | 10.11 x 14.8 P | 2nd Floor | Other |
| Bathroom | 11.10 x 11.7 P | 2nd Floor | Ceramic tiles |
| Family room | 11.0 x 16.4 P | Basement | Floating floor |
| Bedroom | 9.7 x 13.5 P | Basement | Floating floor |
| Bathroom | 7.6 x 9.0 P | Basement | Ceramic tiles |
CHARACTERISTICS
| Landscaping | Fenced, Land / Yard lined with hedges, Landscape, Fenced, Land / Yard lined with hedges, Landscape, Fenced, Land / Yard lined with hedges, Landscape, Fenced, Land / Yard lined with hedges, Landscape, Fenced, Land / Yard lined with hedges, Landscape |
|---|---|
| Cupboard | Melamine, Melamine, Melamine, Melamine, Melamine |
| Heating system | Space heating baseboards, Electric baseboard units, Space heating baseboards, Electric baseboard units, Space heating baseboards, Electric baseboard units, Space heating baseboards, Electric baseboard units, Space heating baseboards, Electric baseboard units |
| Water supply | Municipality, Municipality, Municipality, Municipality, Municipality |
| Heating energy | Electricity, Electricity, Electricity, Electricity, Electricity |
| Equipment available | Central vacuum cleaner system installation, Alarm system, Electric garage door, Wall-mounted air conditioning, Central vacuum cleaner system installation, Alarm system, Electric garage door, Wall-mounted air conditioning, Central vacuum cleaner system installation, Alarm system, Electric garage door, Wall-mounted air conditioning, Central vacuum cleaner system installation, Alarm system, Electric garage door, Wall-mounted air conditioning, Central vacuum cleaner system installation, Alarm system, Electric garage door, Wall-mounted air conditioning |
| Windows | Aluminum, Wood, Aluminum, Wood, Aluminum, Wood, Aluminum, Wood, Aluminum, Wood |
| Hearth stove | Wood fireplace, Wood fireplace, Wood fireplace, Wood fireplace, Wood fireplace |
| Garage | Heated, Fitted, Single width, Heated, Fitted, Single width, Heated, Fitted, Single width, Heated, Fitted, Single width, Heated, Fitted, Single width |
| Siding | Other, Brick, Stucco, Other, Brick, Stucco, Other, Brick, Stucco, Other, Brick, Stucco, Other, Brick, Stucco |
| Distinctive features | Other, Other, Other, Other, Other |
| Proximity | Highway, Cegep, Golf, Hospital, Park - green area, Elementary school, High school, Public transport, University, Bicycle path, Daycare centre, Highway, Cegep, Golf, Hospital, Park - green area, Elementary school, High school, Public transport, University, Bicycle path, Daycare centre, Highway, Cegep, Golf, Hospital, Park - green area, Elementary school, High school, Public transport, University, Bicycle path, Daycare centre, Highway, Cegep, Golf, Hospital, Park - green area, Elementary school, High school, Public transport, University, Bicycle path, Daycare centre, Highway, Cegep, Golf, Hospital, Park - green area, Elementary school, High school, Public transport, University, Bicycle path, Daycare centre |
| Bathroom / Washroom | Adjoining to primary bedroom, Other, Seperate shower, Adjoining to primary bedroom, Other, Seperate shower, Adjoining to primary bedroom, Other, Seperate shower, Adjoining to primary bedroom, Other, Seperate shower, Adjoining to primary bedroom, Other, Seperate shower |
| Basement | 6 feet and over, Finished basement, 6 feet and over, Finished basement, 6 feet and over, Finished basement, 6 feet and over, Finished basement, 6 feet and over, Finished basement |
| Parking | Outdoor, Garage, Outdoor, Garage, Outdoor, Garage, Outdoor, Garage, Outdoor, Garage |
| Sewage system | Municipal sewer, Municipal sewer, Municipal sewer, Municipal sewer, Municipal sewer |
| Window type | Sliding, Crank handle, Sliding, Crank handle, Sliding, Crank handle, Sliding, Crank handle, Sliding, Crank handle |
| Roofing | Asphalt shingles, Asphalt shingles, Asphalt shingles, Asphalt shingles, Asphalt shingles |
| Zoning | Residential, Residential, Residential, Residential, Residential |
| Driveway | Asphalt, Asphalt, Asphalt, Asphalt, Asphalt |
| Cadastre - Parking (included in the price) | Garage, Driveway, Garage, Driveway, Garage, Driveway, Garage, Driveway, Garage, Driveway |
| Cadastre - Parking (excluded in the price) | Driveway, Driveway, Driveway, Driveway, Driveway |
EXPENSES
| Co-ownership fees | $ 3192 / year |
|---|---|
| Municipal Taxes (2025) | $ 2663 / year |
| School taxes (2024) | $ 344 / year |
