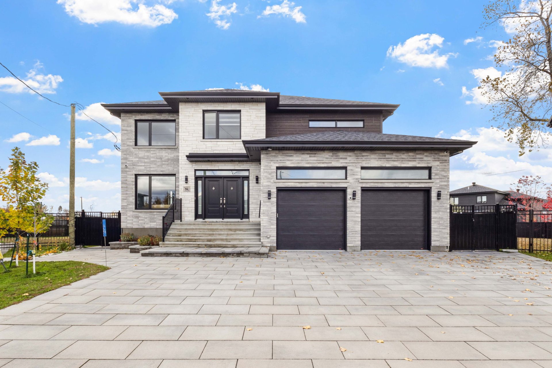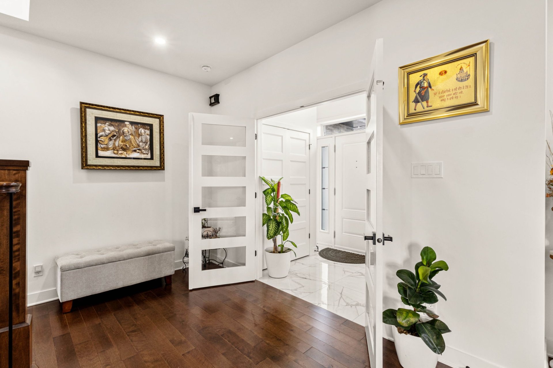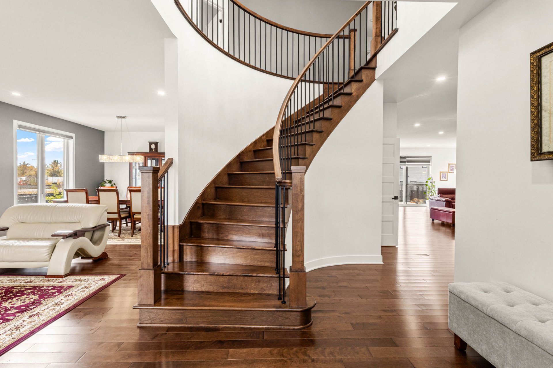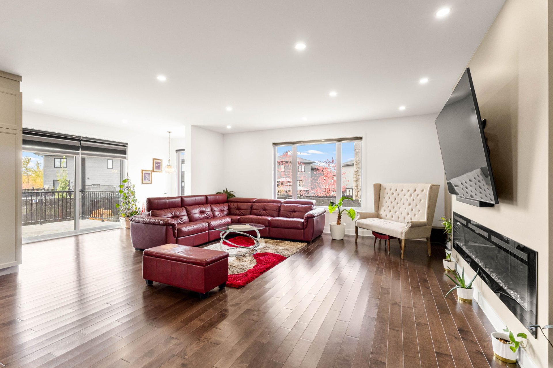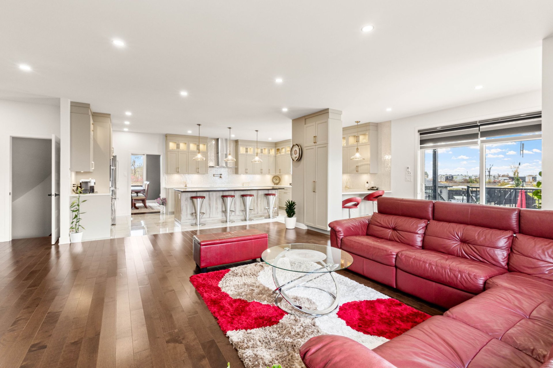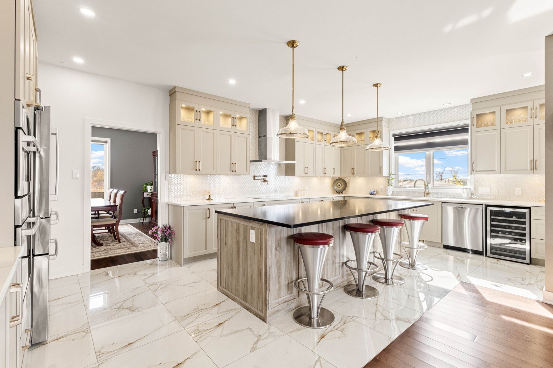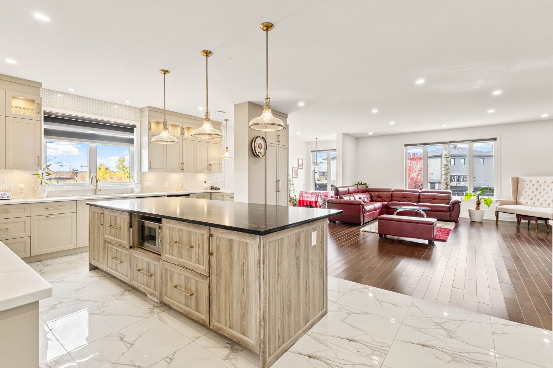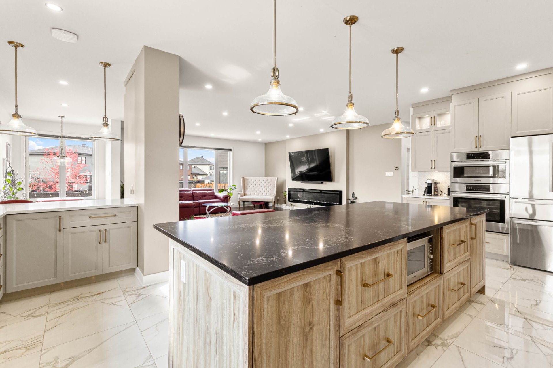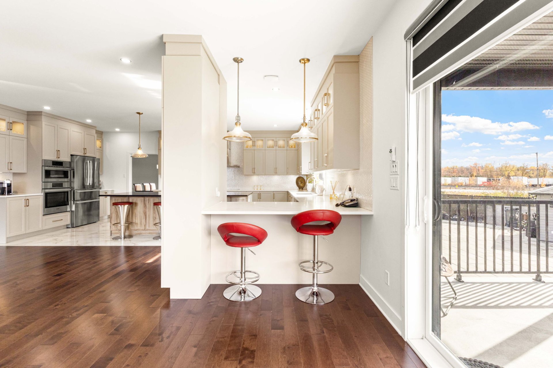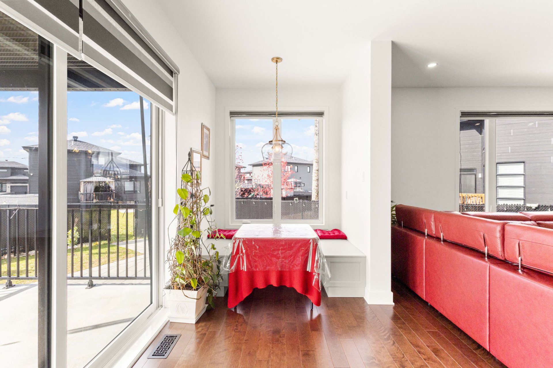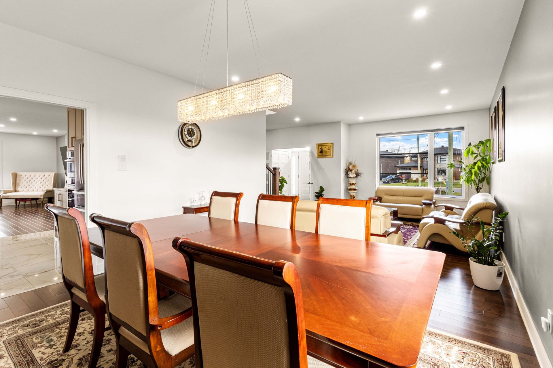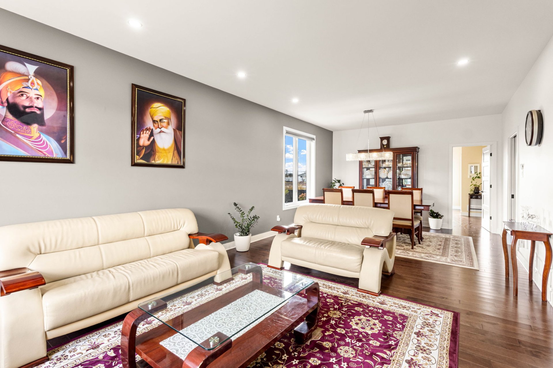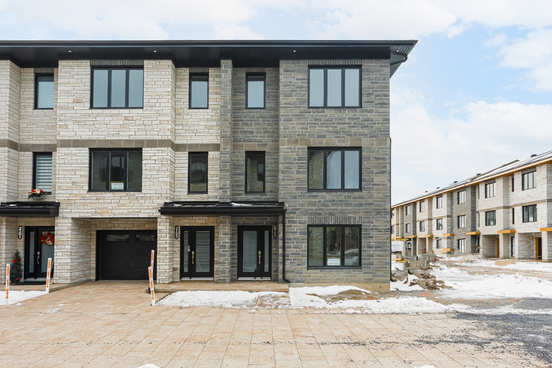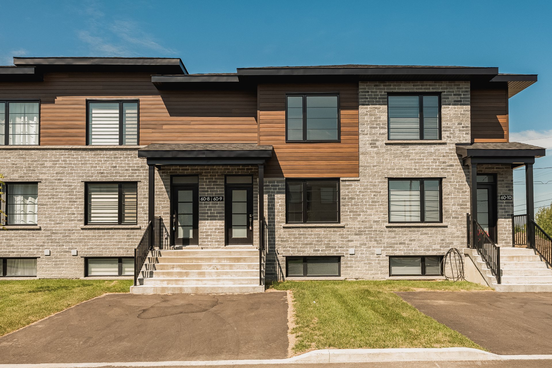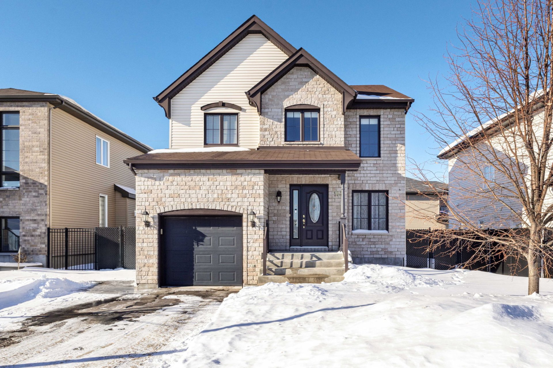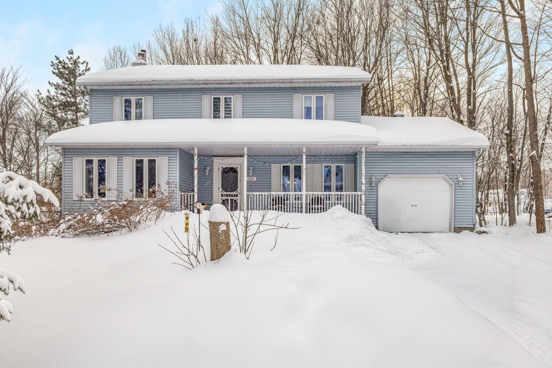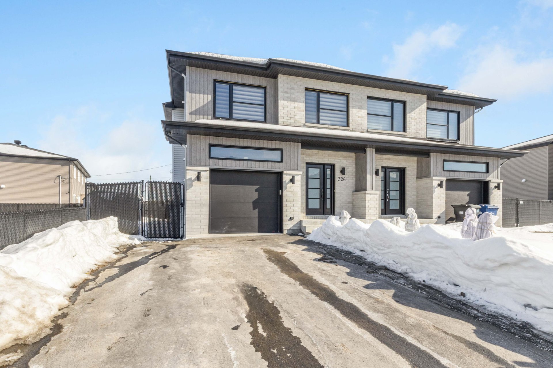906 Rue des Nacrés, Saint-Lazare, QC J7T
906 Rue des Nacres, Saint-Lazare Custom-Built Luxury Residence Over 10,000 sq. ft. Lot, 9 Bedrooms, 5.5 Bathrooms. A stunning custom-built residence located in the sought-after community of Saint-Lazare. Built in 2020, this detached two-storey home showcases contemporary architecture, high-end finishes, and thoughtful design for modern family living.
906 Rue des Nacres, Saint-Lazare:
- Custom-Built Luxury Residence
- Over 10,000 sq. ft. Lot
- 9 Bedrooms
- 5.5 Bathrooms
Property Overview:
- Lot Size: Approximately 10,720 sq. ft. (995.6 m²)
- Living Area: Approximately 4,115 sq. ft. (382.2 m²)
- Construction Year: 2020
- Structure: Detached, full two-storey
Bedrooms:
- 9 total
- 4 bedrooms on the second floor
- 1 bedroom on the main floor (with ensuite)
- 3 bedrooms in the fully finished basement
Bathrooms:
- 5 full + 1 powder room
Interior Features:
Step into a grand, open-concept layout featuring premium
materials, custom millwork, and elegant finishes
throughout. The main kitchen offers high-end cabinetry,
quartz countertops, and professional-grade appliances,
complemented by a full spice kitchen located in the garage
-- ideal for the culinary enthusiast.
Enjoy comfort year-round with two heat pumps providing
efficient air conditioning and heating. Multiple rooms
feature ensuite bathrooms, including a luxurious main-floor
suite -- perfect for guests or multi-generational living.
Exterior & Lot:
Situated on a fully landscaped and fenced lot exceeding
10,000 sq. ft., this home offers privacy and tranquility
with no rear neighbours. The expansive paved stone driveway
leads to a grand entrance, while the backyard is designed
for entertaining -- featuring a covered patio/deck, stone
terrace, and ample outdoor lighting.
The property is equipped with a full camera and exterior
security surveillance system, all included in the sale.
Additional Highlights:
- High-end construction and finishes throughout
- Dual-zone climate control with 2 heat pumps
- Spice kitchen integrated into the garage space
- Fully finished basement with multiple bedrooms and
recreation space
Lifestyle & Location:
Nestled in Saint-Lazare's family-friendly neighbourhoods,
on a cul-de-sac with no rear neighbours, this property
combines peaceful suburban living with proximity to
schools, parks, and major commuter routes. Enjoy the
perfect balance of luxury, functionality, and privacy in
one of the area's most desirable communities.
OPEN HOUSE
Sunday, 8 March, 2026 | 14:00 - 16:00
