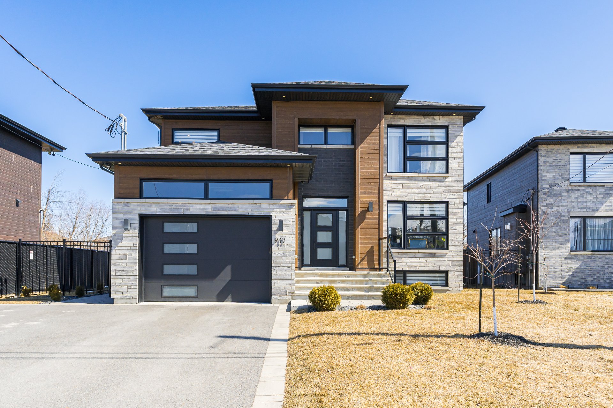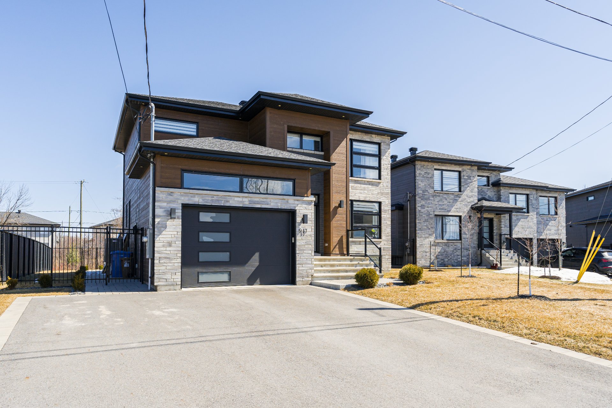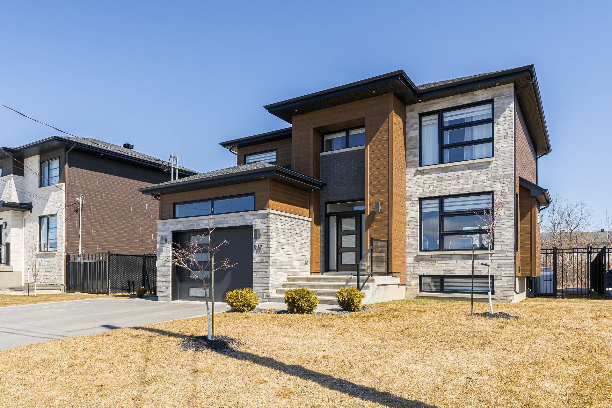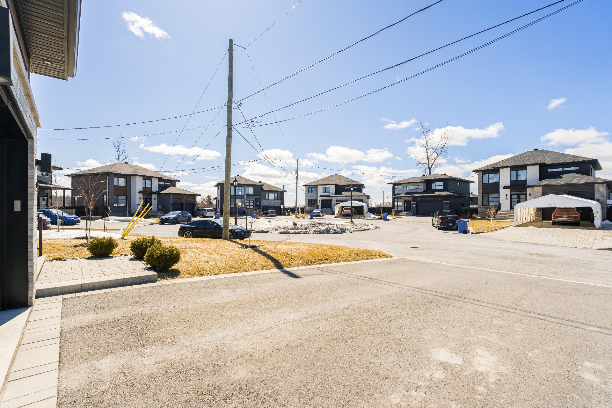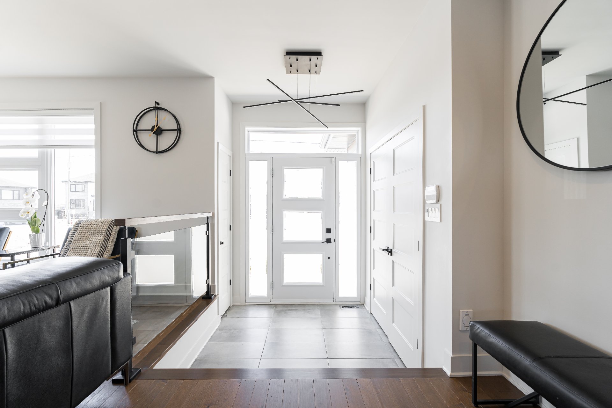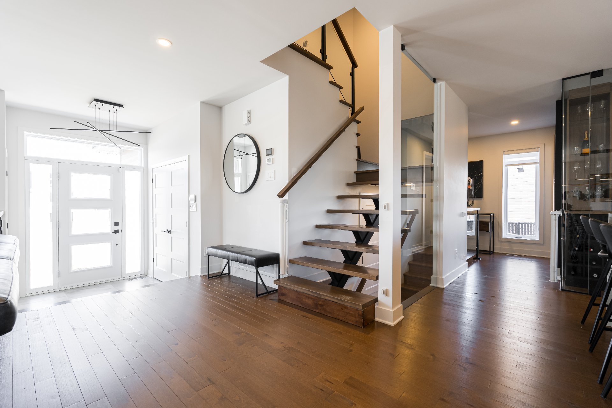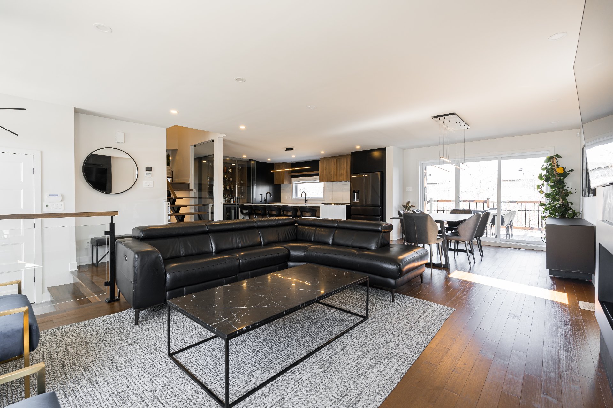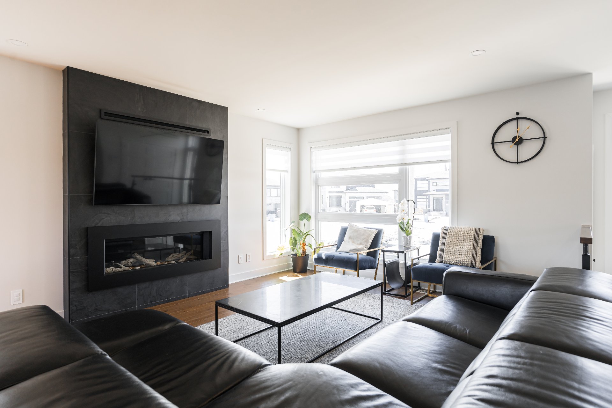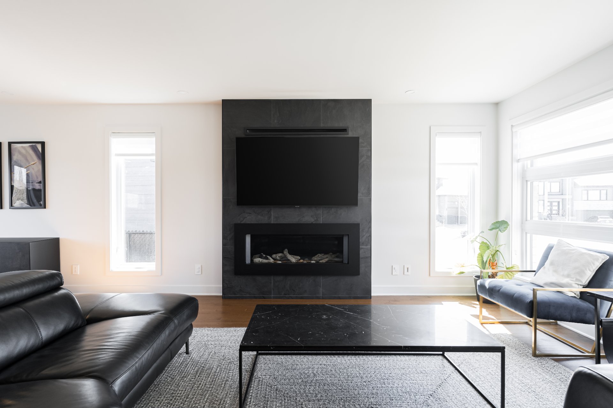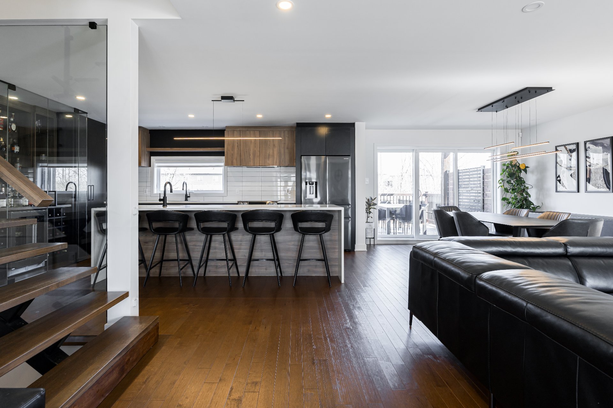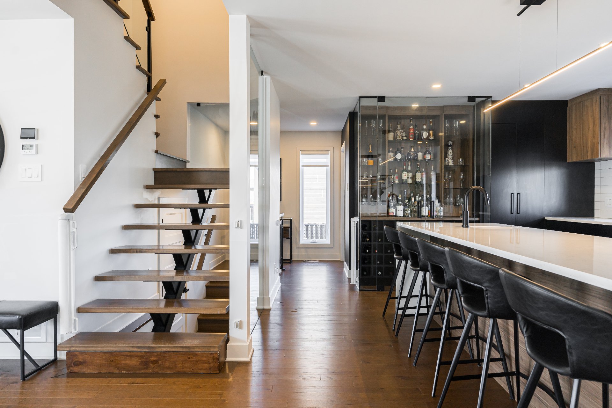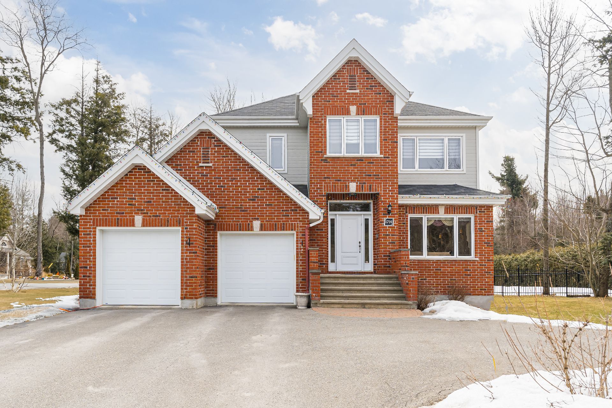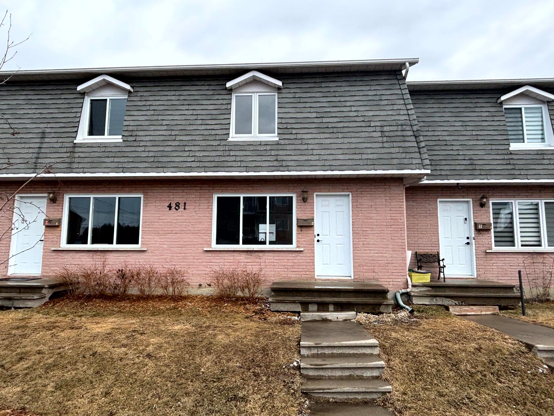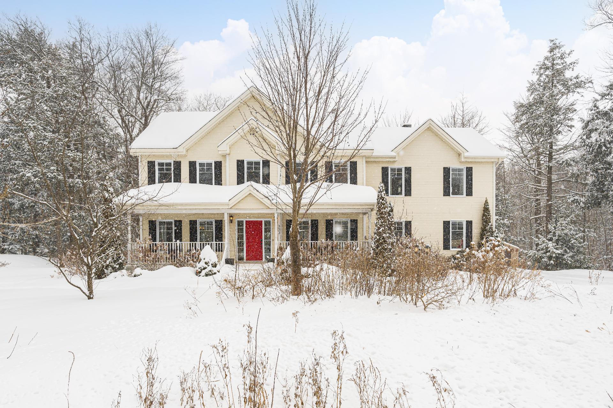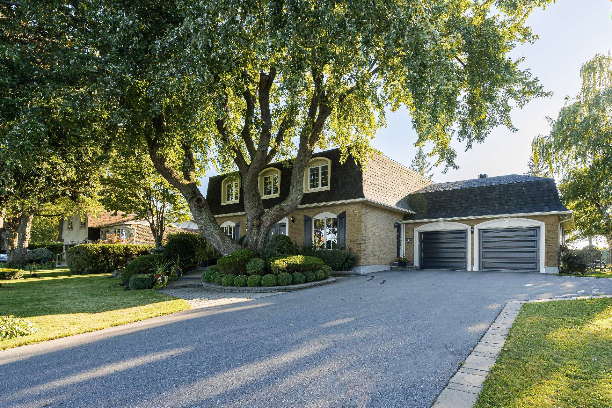917 Rue des Nacrés, Saint-Lazare, QC J7T
$949,000
- MLS: 23507250This modern 4-bedroom, 3.5-bathroom home with custom finishes sits on a spacious 9,668 sq. ft. lot in a family-friendly crescent. Natural light fills the open-concept design, featuring expansive windows, sleek glass stair railings, and a state-of-the-art gas fireplace. The chef's kitchen boasts contemporary finishes, a stunning glass-enclosed wine cellar, and a 10-ft waterfall island. The luxurious primary suite offers a spa-like ensuite and custom walk-in closet. A versatile basement, oversized garage, and fully fenced yard with a deck and pergola complete this exceptional home, minutes from schools and future Vaudreuil Hospital.
This stunning open-concept home is bathed in natural light,
with expansive windows enhancing its modern elegance.
The inviting living room features a state-of-the-art gas
fireplace, offering the perfect space to relax and unwind.
Designed with meticulous attention to detail, the kitchen
boasts contemporary finishes and a striking glass-enclosed
wine cellar. A 10-foot waterfall island comfortably seats
five, creating a stylish and functional bar setting. The
discreet butler's pantry provides additional counter space
and integrated storage for seamless organization.
The large primary bedroom offers a a spa-like ensuite
bathroom, featuring a spacious walk-in shower, soaking tub,
and double vanity and motion sensor feautures.
The adjoining walk-in closet is equally refined, with
custom integrated storage and a sleek design.
Two additional bedrooms and a stylish family bathroom
complete the upper level.
The lower level provides space for children to play, along
with a versatile additional bedroom--ideal for guests or a
home office--complete with a walk-in closet. A full
bathroom and a combined laundry room, featuring a
convenient clothing chute. Multiple storage areas offer
practical solutions for organization.
The oversized single garage is well designed with epoxy
flooring, a sink, loft storage, and side-door access.
The fully fenced yard provides the perfect spot to host.
Enjoy complete rear privacy in the summer months as the
trees fill out. Outdoor living is effortless with a
spacious deck and pergola, plus an additional patio space
below--perfect for entertaining or quiet relaxation.
Located on a secluded crescent in a family-friendly
neighborhood, this home is just a six-minute drive to four
elementary schools: Des Étriers, Auclair, Birchwood, and
Forrest Hill.
Less than ten minutes from the future Vaudreuil Hospital
and offers quick access to Highways 30, 40, and 20.
BUILDING:
| Type | Two or more storey |
|---|---|
| Style | Detached |
| Dimensions | 28.8x37.1 P |
| Lot Size | 9668.14 PC |
ROOM DETAILS
| Room | Dimensions | Level | Flooring |
|---|---|---|---|
| Hallway | 7.1 x 6.3 P | Ground Floor | Ceramic tiles |
| Living room | 14.2 x 12.8 P | Ground Floor | Wood |
| Kitchen | 13.4 x 18.5 P | Ground Floor | Wood |
| Other | 4.6 x 7.4 P | Ground Floor | Wood |
| Dining room | 11.5 x 13 P | Ground Floor | Wood |
| Washroom | 4 x 11.5 P | Ground Floor | Ceramic tiles |
| Primary bedroom | 15.5 x 13.5 P | 2nd Floor | Wood |
| Bathroom | 8.1 x 16.5 P | 2nd Floor | Ceramic tiles |
| Walk-in closet | 8 x 7.2 P | 2nd Floor | Wood |
| Bedroom | 12 x 13.5 P | 2nd Floor | Wood |
| Bathroom | 8 x 8.10 P | 2nd Floor | Ceramic tiles |
| Bedroom | 12 x 9.7 P | 2nd Floor | Wood |
| Hallway | 5.11 x 11.8 P | Basement | Floating floor |
| Playroom | 9.7 x 14.9 P | Basement | Floating floor |
| Storage | 8.7 x 6.8 P | Basement | Concrete |
| Bedroom | 12.11 x 11 P | Basement | Floating floor |
| Walk-in closet | 4.7 x 6 P | Basement | Floating floor |
| Bathroom | 14.2 x 8.10 P | Basement | Ceramic tiles |
| Storage | 3.7 x 7.1 P | Basement | Ceramic tiles |
| Storage | 7.1 x 6.4 P | Basement | Concrete |
CHARACTERISTICS
| Landscaping | Fenced, Landscape, Fenced, Landscape, Fenced, Landscape, Fenced, Landscape, Fenced, Landscape |
|---|---|
| Heating system | Air circulation, Air circulation, Air circulation, Air circulation, Air circulation |
| Water supply | Municipality, Municipality, Municipality, Municipality, Municipality |
| Heating energy | Electricity, Electricity, Electricity, Electricity, Electricity |
| Equipment available | Central vacuum cleaner system installation, Ventilation system, Electric garage door, Central heat pump, Central vacuum cleaner system installation, Ventilation system, Electric garage door, Central heat pump, Central vacuum cleaner system installation, Ventilation system, Electric garage door, Central heat pump, Central vacuum cleaner system installation, Ventilation system, Electric garage door, Central heat pump, Central vacuum cleaner system installation, Ventilation system, Electric garage door, Central heat pump |
| Windows | PVC, PVC, PVC, PVC, PVC |
| Foundation | Poured concrete, Poured concrete, Poured concrete, Poured concrete, Poured concrete |
| Hearth stove | Gaz fireplace, Gaz fireplace, Gaz fireplace, Gaz fireplace, Gaz fireplace |
| Garage | Attached, Other, Heated, Single width, Attached, Other, Heated, Single width, Attached, Other, Heated, Single width, Attached, Other, Heated, Single width, Attached, Other, Heated, Single width |
| Rental appliances | Alarm system, Alarm system, Alarm system, Alarm system, Alarm system |
| Siding | Other, Brick, Other, Brick, Other, Brick, Other, Brick, Other, Brick |
| Distinctive features | No neighbours in the back, Cul-de-sac, No neighbours in the back, Cul-de-sac, No neighbours in the back, Cul-de-sac, No neighbours in the back, Cul-de-sac, No neighbours in the back, Cul-de-sac |
| Proximity | Other, Highway, Golf, Park - green area, Elementary school, High school, Public transport, Bicycle path, Alpine skiing, Cross-country skiing, Daycare centre, Snowmobile trail, ATV trail, Other, Highway, Golf, Park - green area, Elementary school, High school, Public transport, Bicycle path, Alpine skiing, Cross-country skiing, Daycare centre, Snowmobile trail, ATV trail, Other, Highway, Golf, Park - green area, Elementary school, High school, Public transport, Bicycle path, Alpine skiing, Cross-country skiing, Daycare centre, Snowmobile trail, ATV trail, Other, Highway, Golf, Park - green area, Elementary school, High school, Public transport, Bicycle path, Alpine skiing, Cross-country skiing, Daycare centre, Snowmobile trail, ATV trail, Other, Highway, Golf, Park - green area, Elementary school, High school, Public transport, Bicycle path, Alpine skiing, Cross-country skiing, Daycare centre, Snowmobile trail, ATV trail |
| Bathroom / Washroom | Adjoining to primary bedroom, Seperate shower, Adjoining to primary bedroom, Seperate shower, Adjoining to primary bedroom, Seperate shower, Adjoining to primary bedroom, Seperate shower, Adjoining to primary bedroom, Seperate shower |
| Basement | 6 feet and over, Finished basement, 6 feet and over, Finished basement, 6 feet and over, Finished basement, 6 feet and over, Finished basement, 6 feet and over, Finished basement |
| Parking | Outdoor, Garage, Outdoor, Garage, Outdoor, Garage, Outdoor, Garage, Outdoor, Garage |
| Sewage system | Municipal sewer, Municipal sewer, Municipal sewer, Municipal sewer, Municipal sewer |
| Window type | Crank handle, Crank handle, Crank handle, Crank handle, Crank handle |
| Roofing | Asphalt shingles, Asphalt shingles, Asphalt shingles, Asphalt shingles, Asphalt shingles |
| Topography | Flat, Flat, Flat, Flat, Flat |
| Zoning | Residential, Residential, Residential, Residential, Residential |
| Driveway | Asphalt, Asphalt, Asphalt, Asphalt, Asphalt |
EXPENSES
| Municipal Taxes (2025) | $ 5409 / year |
|---|---|
| School taxes (2024) | $ 530 / year |
