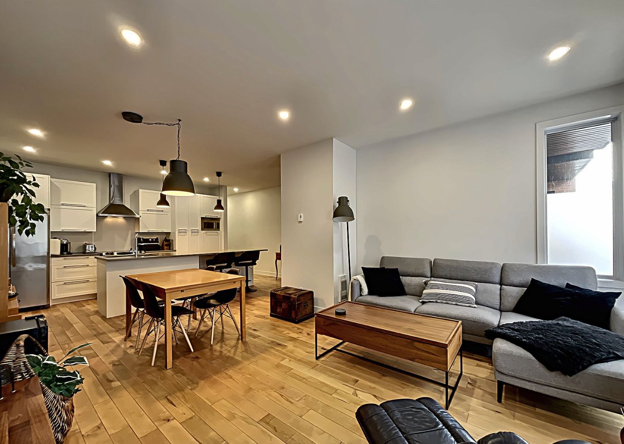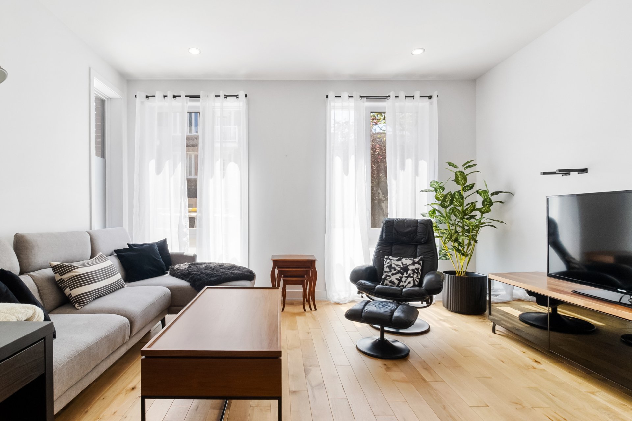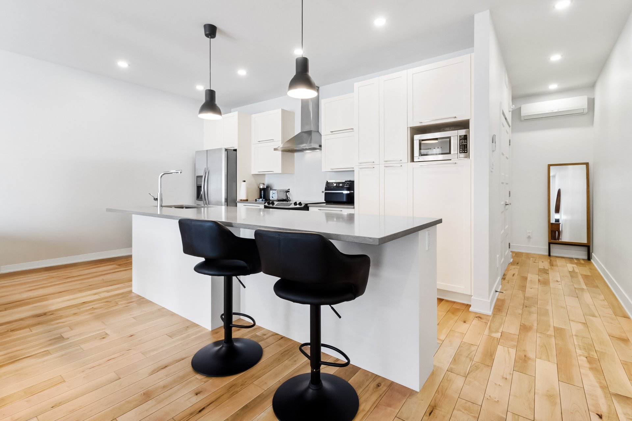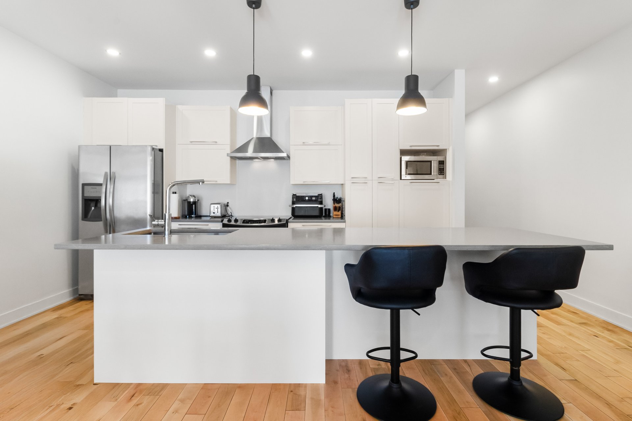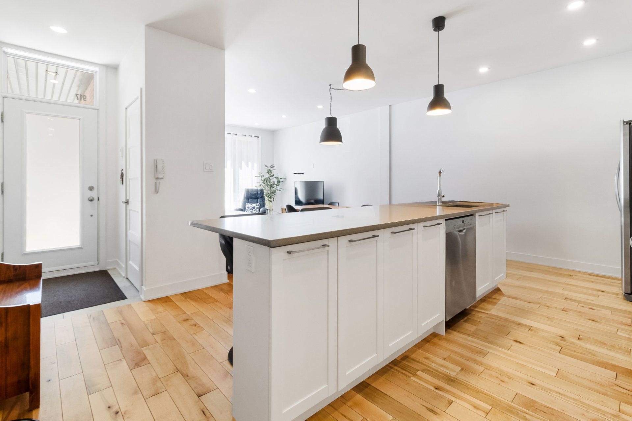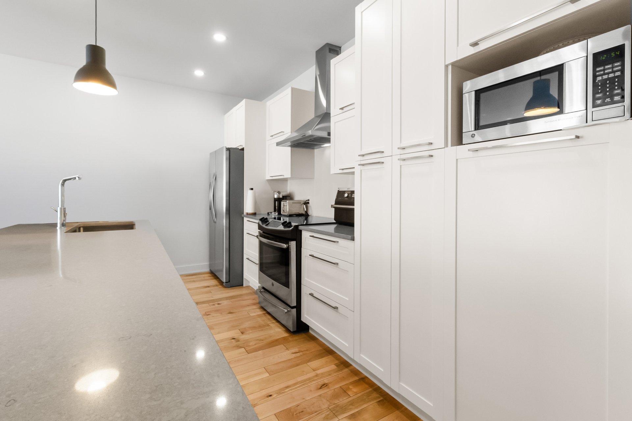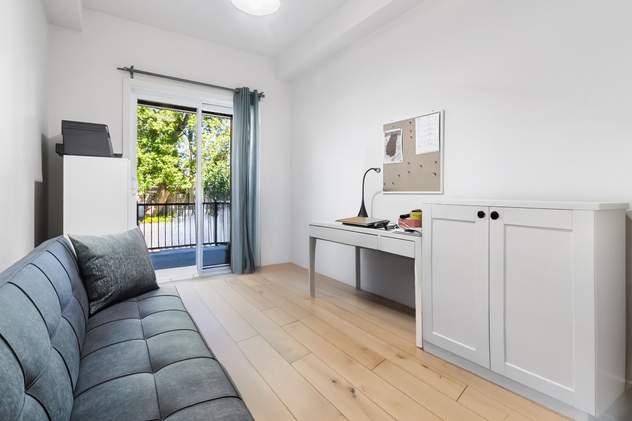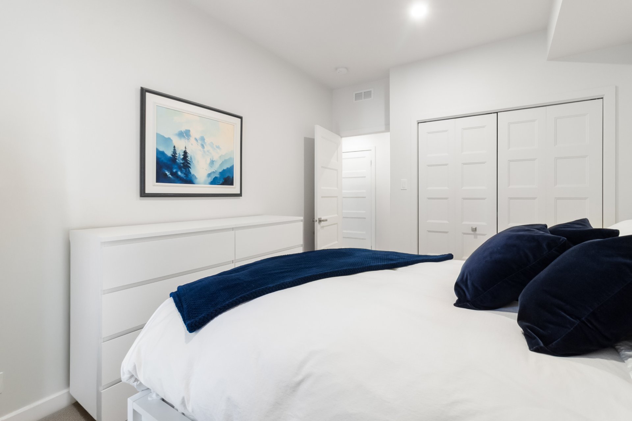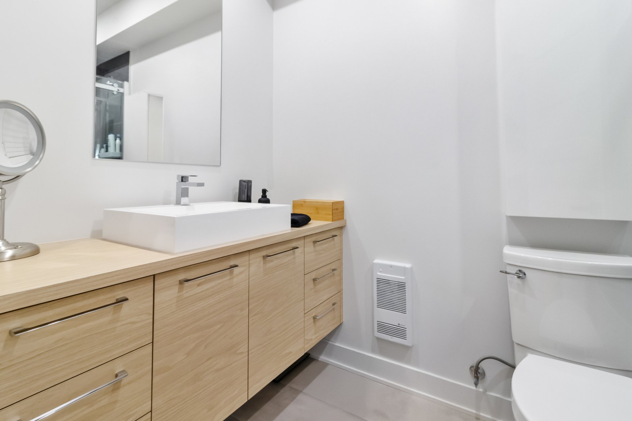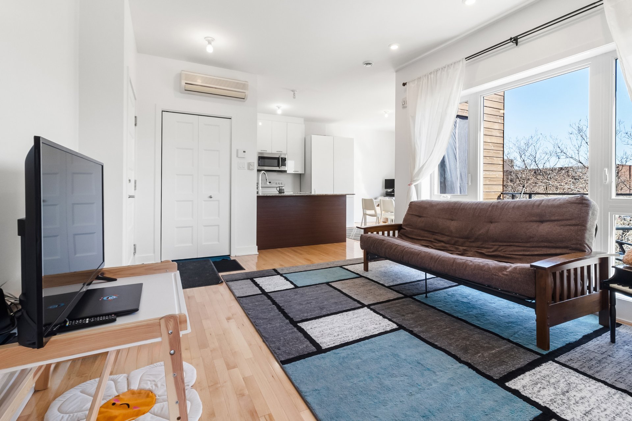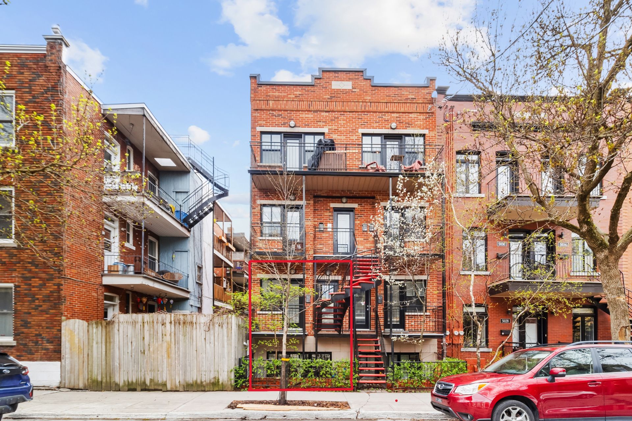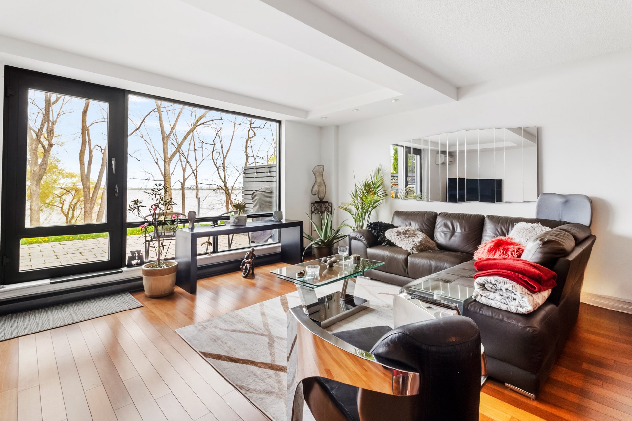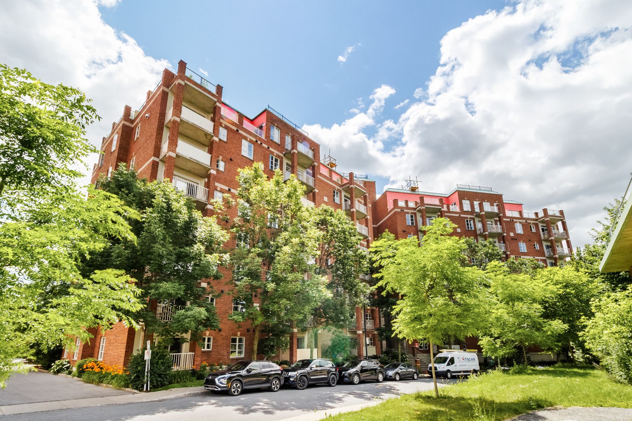917 Rue de l'Église, Montréal (Verdun, QC H4G
$565,000
- MLS: 22742928Discover this turnkey condo in a modern building built in 2017. Bright, open-plan unit offering 2 closed bedrooms, 1 contemporary bathroom and a private balcony ideal for relaxing. Recent construction = peace of mind, superior insulation and no work required. Prime location near the metro, Wellington Street, cafés, restaurants and the waterfront. Perfect for young professionals, couples or investors. Style, comfort and location combined in this ready-to-live-in condo!
New photos coming soon!
Located just minutes from downtown Montreal, Verdun has
been booming for several years now. Sought after for its
friendly atmosphere, numerous green spaces, local shops and
easy access to transportation, Verdun appeals to young
professionals and families alike. Rue Wellington abounds
with cafés, trendy restaurants, local boutiques and
essential services. Not to mention the river banks, bike
paths, urban beaches and parks that offer an active,
balanced lifestyle.
Condo features :
- Recent construction (2017)
- 877 p2
- Modern, well-maintained building
- No work required in the short or medium term
- Contemporary finishes meeting today's standards
- Bright, open-plan living space
- Large windows let in maximum natural light
- 2 closed bedrooms
- Modern bathroom
- Balcony
- Kitchen open to dining room and living room to maximize
conviviality
- Walking distance to metro de l'Église (green line)
- Easy access to downtown, highways and bike paths
Nearby:
- Parks, river banks, urban beach
- Restaurants, cafés, grocery stores, pharmacies
- Schools, daycare and health services
This condo represents a rare opportunity to acquire a
recent, well-located property perfectly suited to an
active, uncompromising urban lifestyle. One visit will
convince you!
BETTER PICTURES TO COME!
BUILDING:
| Type | Apartment |
|---|---|
| Style | Attached |
| Dimensions | 0x0 |
| Lot Size | 0 |
ROOM DETAILS
| Room | Dimensions | Level | Flooring |
|---|---|---|---|
| Hallway | 5.2 x 4 P | Ground Floor | |
| Kitchen | 8.3 x 15.1 P | Ground Floor | Wood |
| Living room | 11.6 x 13.9 P | Ground Floor | Wood |
| Dining room | 7.8 x 11.7 P | Ground Floor | Wood |
| Primary bedroom | 12.1 x 9.7 P | Ground Floor | Wood |
| Bedroom | 12.3 x 8.4 P | Ground Floor | Wood |
| Bathroom | 4.9 x 9 P | Ground Floor | Ceramic tiles |
CHARACTERISTICS
| Driveway | Asphalt |
|---|---|
| Proximity | Bicycle path, Cegep, Daycare centre, Elementary school, Golf, High school, Highway, Hospital, Park - green area, Public transport, University |
| Siding | Brick |
| Equipment available | Central vacuum cleaner system installation, Ventilation system, Wall-mounted air conditioning |
| Heating system | Electric baseboard units |
| Heating energy | Electricity |
| Available services | Fire detector |
| Sewage system | Municipal sewer |
| Water supply | Municipality |
| Parking | Outdoor |
| Zoning | Residential |
EXPENSES
| Co-ownership fees | $ 2172 / year |
|---|---|
| Municipal Taxes (2025) | $ 2438 / year |
| School taxes (2024) | $ 288 / year |


