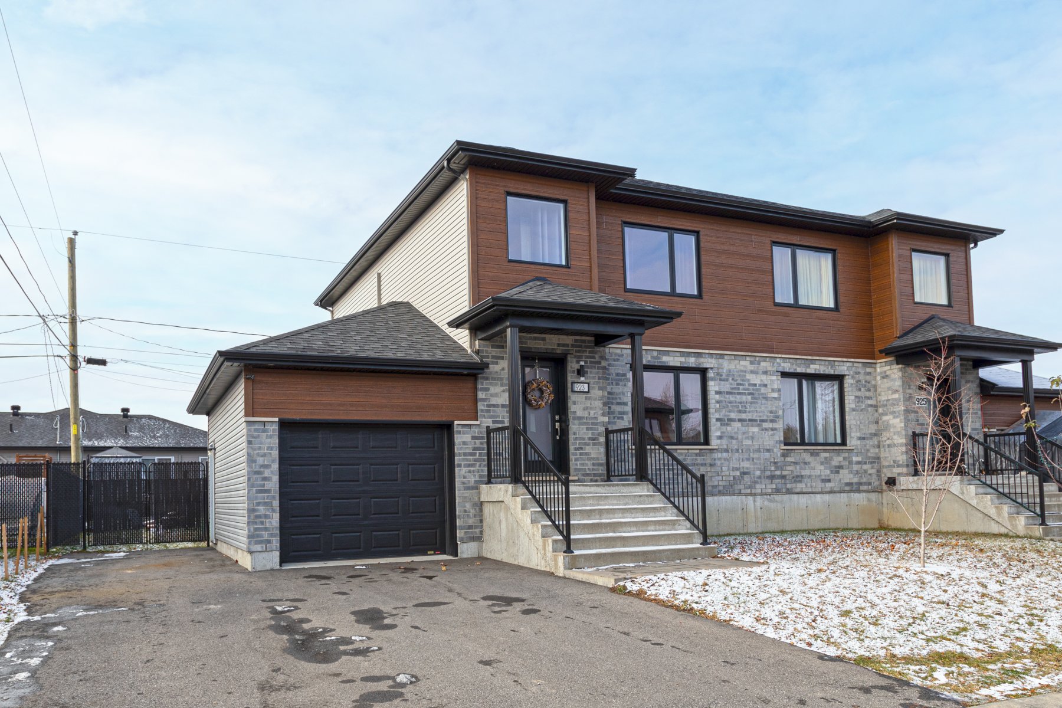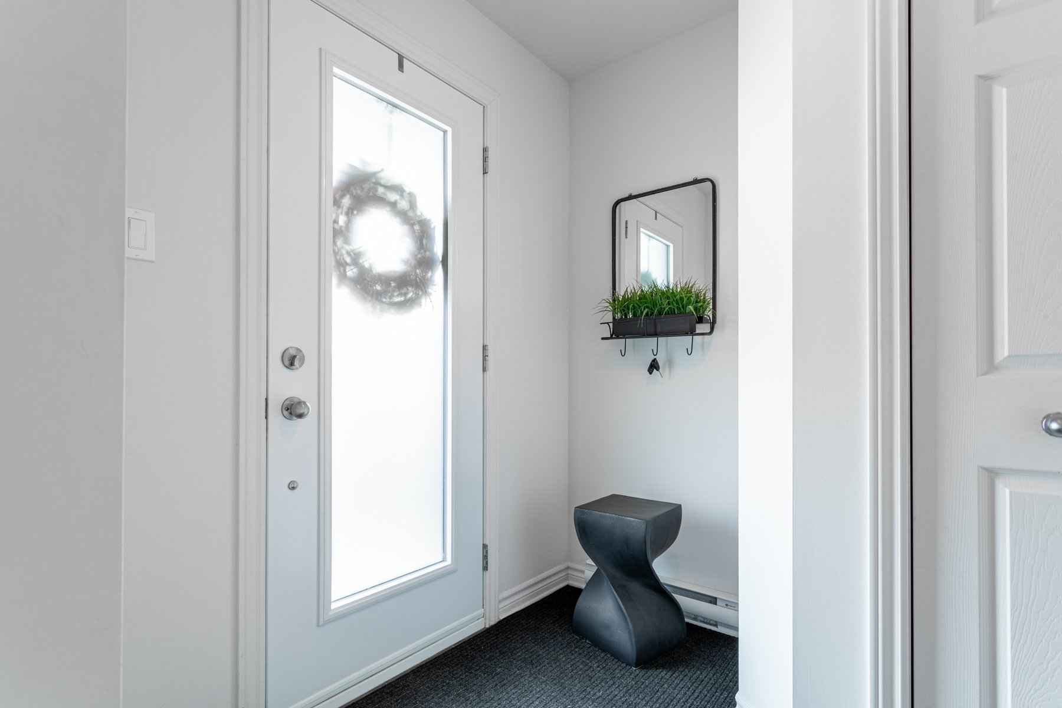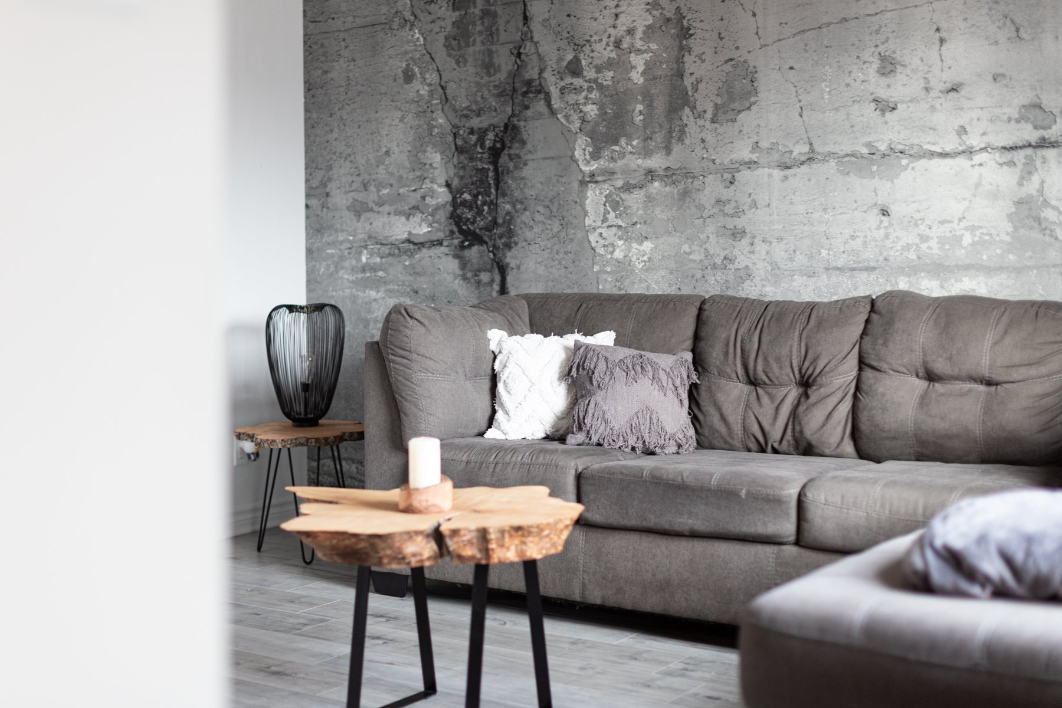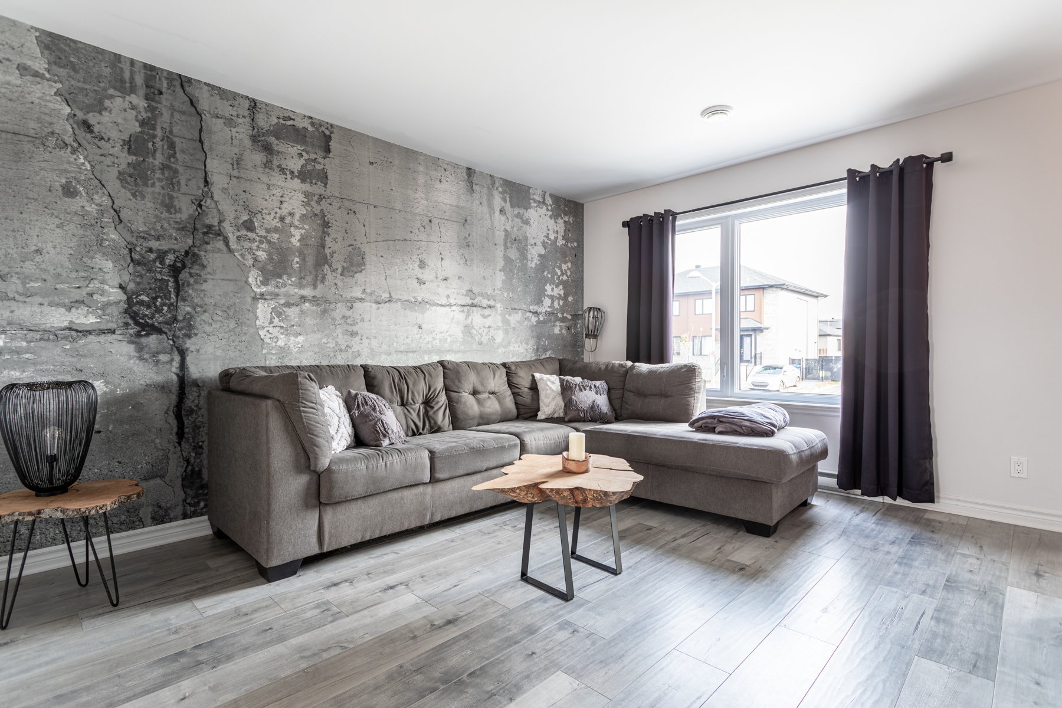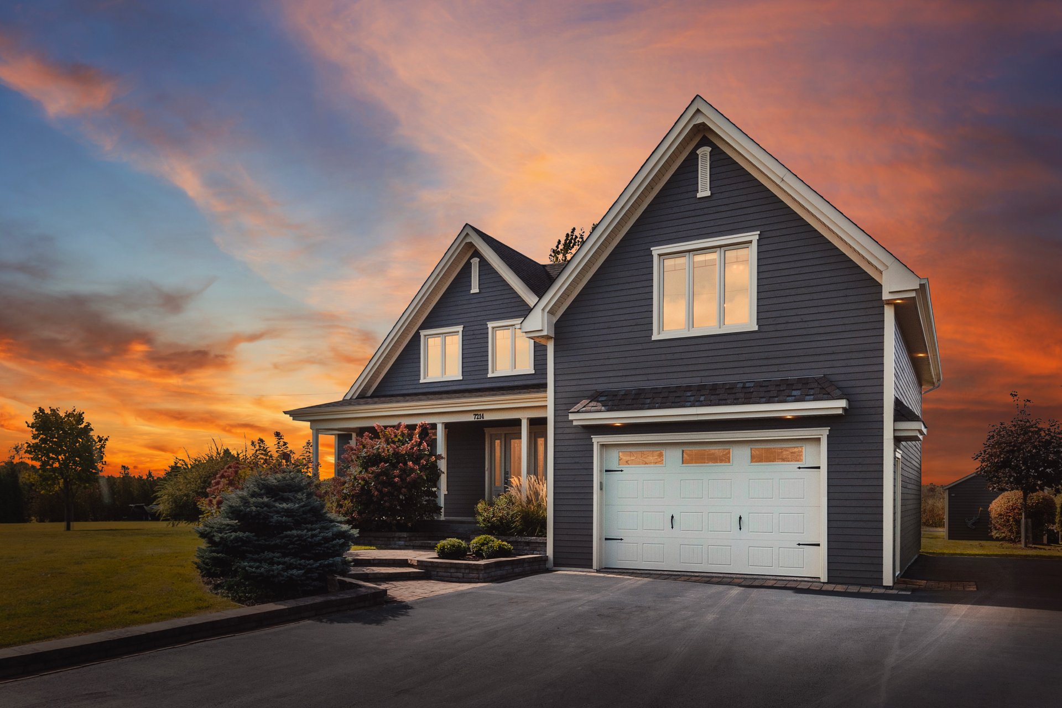923 Rue Vinet, Salaberry-de-Valleyfield, QC J6S
$499,000
- MLS: 24949736QUALITY, COMFORT & POTENTIAL! Discover this superb and impeccably maintained semi-detached home, built in 2019 and located in a sought-after neighborhood of Salaberry-de-Valleyfield. This spacious and inviting property features a modern and bright interior with superior quality finishes. As a bonus, the ready-to-finish basement adds extra flexibility to create a space tailored to your needs: family room, home office, or playroom. With a practical garage, a large balcony, and a spacious fenced yard, it offers an ideal living environment for the whole family. Act quickly--this gem won't stay on the market for long!
Welcome to 923 Rue Vinet, a stunning semi-detached property
built in 2019. From the moment you enter, you will be
charmed by the modern living space, abundant natural light,
and high-quality finishes. The spacious balcony and large
fenced yard perfectly complement this home, designed to
offer both comfort and functionality.
The unfinished basement provides an excellent opportunity
to create a space that meets your exact needs, whether it's
a family room, home office, or playroom.
Carefully constructed, this home features numerous extras
and premium materials thoughtfully selected by the seller.
It stands out for its potential for optimization and its
location in a thriving neighborhood, ensuring great value
appreciation over time.
Ideally located in a peaceful and sought-after area, this
home is close to parks, schools, and major highways. It
perfectly combines modernity, comfort, and practicality
while offering significant investment potential. A property
not to be missed!
Features:
* Built in 2019, with high-end finishes
* Bright and spacious semi-detached home
* Unfinished basement with optimization potential
* Large balcony and fenced yard
* Practical garage
* Located in a sought-after and family-friendly neighborhood
* Close to schools, parks, and amenities
* Quick access to major highways
A guaranteed favorite for families looking for a turnkey
property!
BUILDING:
| Type | Two or more storey |
|---|---|
| Style | Semi-detached |
| Dimensions | 10.39x15.91 M |
| Lot Size | 354.2 MC |
ROOM DETAILS
| Room | Dimensions | Level | Flooring |
|---|---|---|---|
| Hallway | 6.3 x 7.6 P | Ground Floor | Ceramic tiles |
| Living room | 12.10 x 14.8 P | Ground Floor | Floating floor |
| Dining room | 9.4 x 12.6 P | Ground Floor | Floating floor |
| Kitchen | 9.8 x 16.0 P | Ground Floor | Ceramic tiles |
| Walk-in closet | 4.8 x 4.2 P | Ground Floor | Ceramic tiles |
| Washroom | 4.2 x 5.7 P | Ground Floor | Ceramic tiles |
| Primary bedroom | 10.1 x 12.1 P | 2nd Floor | Floating floor |
| Walk-in closet | 6.3 x 12.1 P | 2nd Floor | Floating floor |
| Bedroom | 9.4 x 18.9 P | 2nd Floor | Floating floor |
| Walk-in closet | 4.9 x 4.3 P | 2nd Floor | Floating floor |
| Bathroom | 8.4 x 10.0 P | 2nd Floor | Ceramic tiles |
| Family room | 17.7 x 16.10 P | Basement | Concrete |
| Bedroom | 11.9 x 17.8 P | Basement | Floating floor |
| Laundry room | 7.0 x 11.7 P | Basement | Concrete |
| Other | 4.0 x 6.0 P | Basement | Concrete |
CHARACTERISTICS
| Landscaping | Fenced |
|---|---|
| Heating system | Electric baseboard units |
| Water supply | Municipality |
| Heating energy | Electricity |
| Windows | PVC |
| Foundation | Poured concrete |
| Garage | Attached, Heated, Single width |
| Proximity | Highway, Golf, Hospital, Park - green area, Elementary school, Public transport, Bicycle path, Cross-country skiing, Daycare centre, Snowmobile trail, ATV trail |
| Bathroom / Washroom | Seperate shower |
| Basement | 6 feet and over, Partially finished |
| Parking | Outdoor, Garage |
| Sewage system | Municipal sewer |
| Roofing | Asphalt shingles |
| Zoning | Residential |
| Equipment available | Ventilation system, Wall-mounted air conditioning |
| Driveway | Asphalt |
EXPENSES
| Energy cost | $ 2100 / year |
|---|---|
| Municipal Taxes (2024) | $ 3241 / year |
| School taxes (2024) | $ 279 / year |
