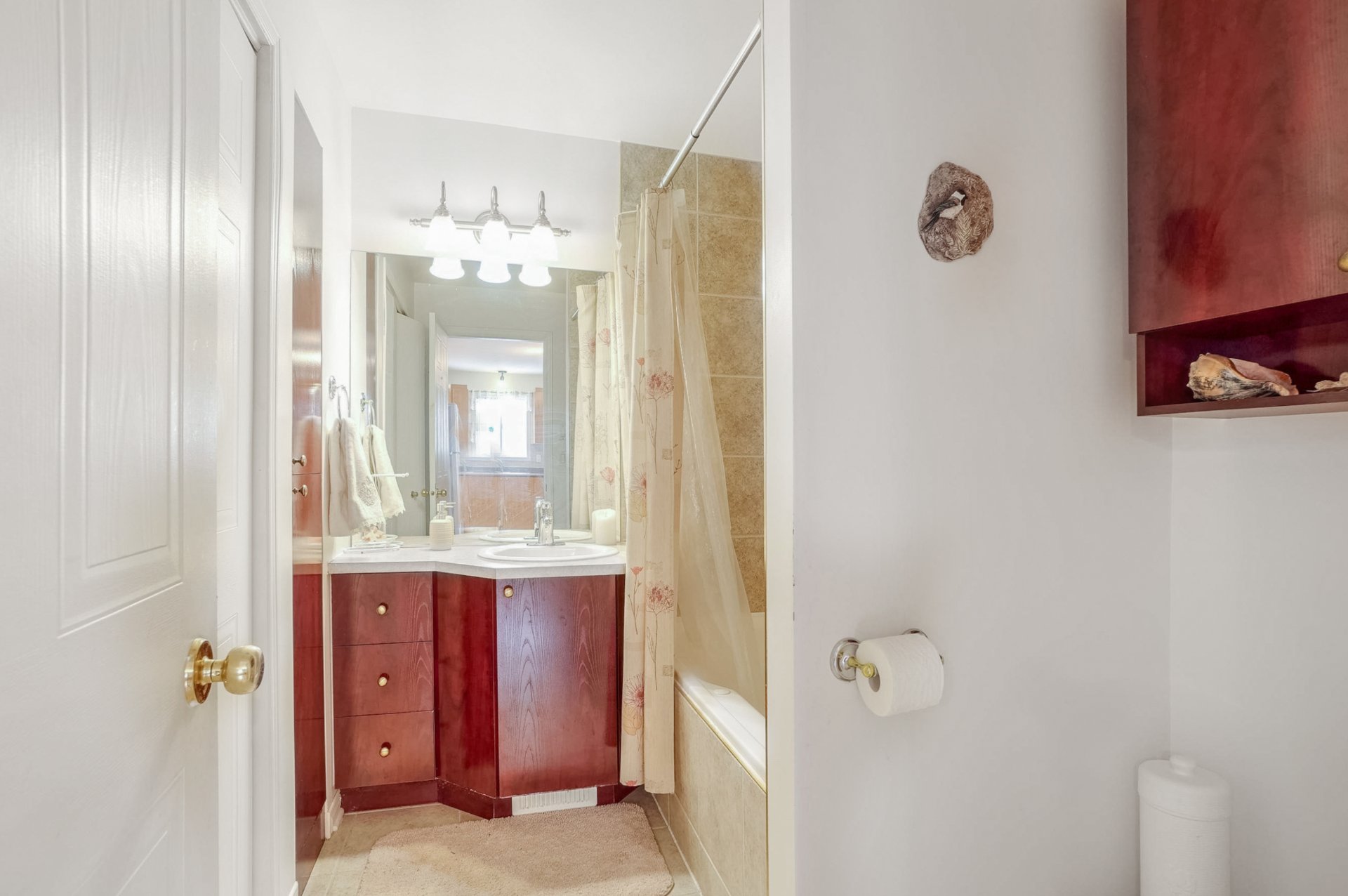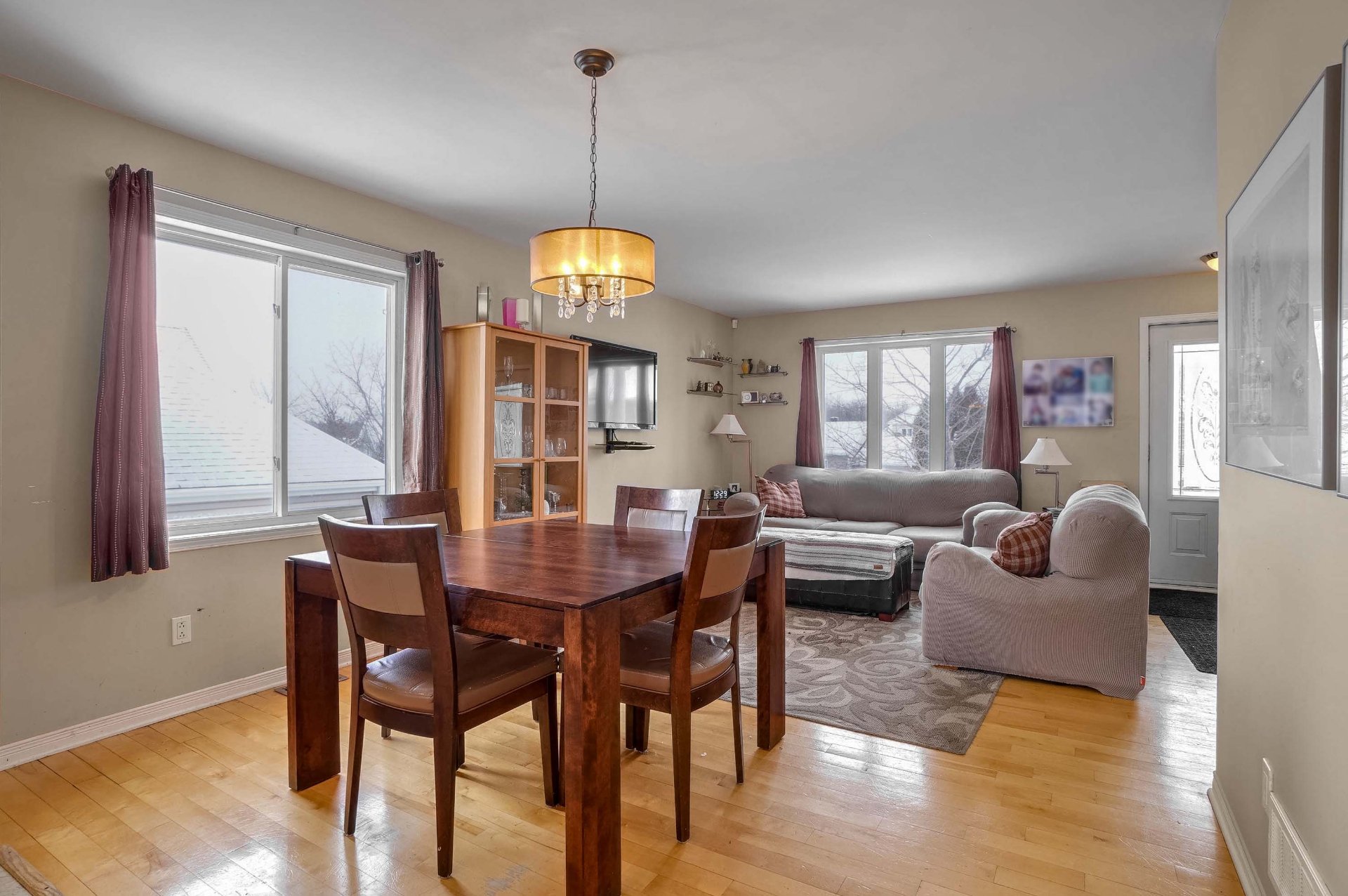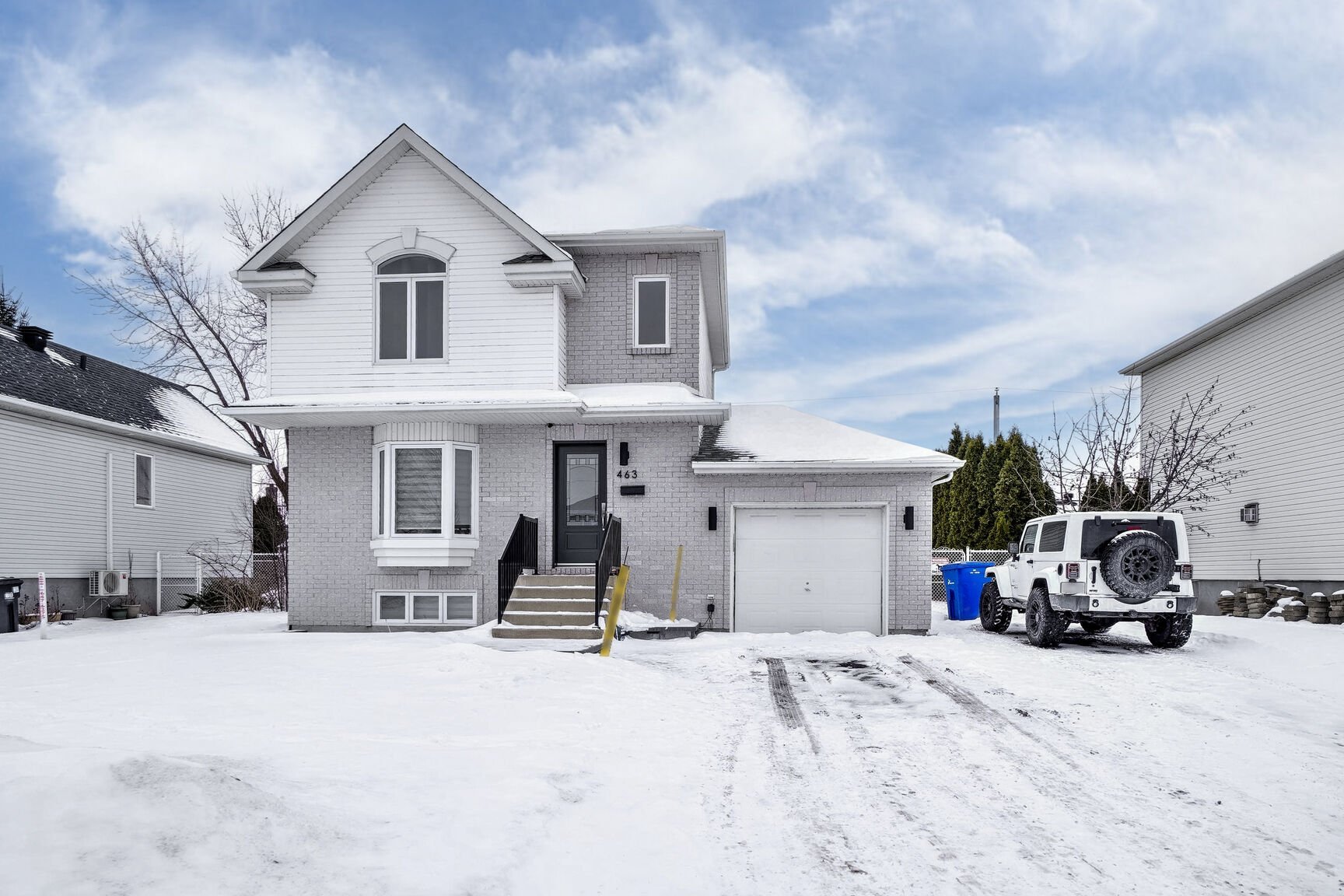99 Rue Françoise Cuillerier, Notre-Dame-de-l'Île-Perrot, QC J7W
$779,000
- MLS: 16658477Discover this 2003 intergenerational cottage in Notre-Dame-de-l'Île-Perrot! Featuring two distinct side-by-side living spaces, each with private entrances, the layout offers flexibility with shared basement access. The main house boasts three bedrooms up and two in basement, open-concept living, a kitchen with a center island, and a large bathroom. The intergenerational unit includes a spacious 3½ layout with a modern kitchen, living room, and private balcony. The property offers an above-ground pool, no rear neighbors, and is near schools, parks, and public transit. Perfect for family living, multi-generations or investment!
- Built in 2003: Divided into two distinct living spaces,
each with separate entrances.
- Flexible Basement Access: Shared basement with the option
to allocate it exclusively to one side, offering privacy
and customization.
- Intergenerational Unit (3½):
- Located on the main floor with a private entrance.
- Features a spacious living room with hardwood floors.
- Modern kitchen and large bedroom (hardwood flooring).
- Private balcony accessible via patio door.
- Full bathroom with a laundry area and therapeutic tub.
- Main Living Area:
- Private entrance with an open-concept design.
- Large living room, dining area, and kitchen with center
island.
- Powder room with laundry connections on the main floor.
- Upstairs includes three generously sized bedrooms and a
large bathroom with a separate tub and shower.
- Spacious Basement:
- Includes two playrooms or family rooms, a bedroom, and
a large storage room or workshop.
- Offers many possibilities for customization.
- Outdoor Features:
- Above-ground pool and accessories.
- No rear neighbors, providing privacy and tranquility.
BUILDING:
| Type | Two or more storey |
|---|---|
| Style | Detached |
| Dimensions | 12.04x12.75 M |
| Lot Size | 742 MC |
ROOM DETAILS
| Room | Dimensions | Level | Flooring |
|---|---|---|---|
| Kitchen | 14.11 x 11.6 P | Ground Floor | Linoleum |
| Living room | 16.5 x 13.2 P | Ground Floor | Wood |
| Kitchen | 16.6 x 13.1 P | Ground Floor | Linoleum |
| Dinette | 11.9 x 6.6 P | Ground Floor | Wood |
| Bedroom | 14.1 x 13.1 P | Ground Floor | Wood |
| Living room | 15.0 x 11.6 P | Ground Floor | Wood |
| Bathroom | 6.6 x 6.4 P | Ground Floor | Tiles |
| Washroom | 5.7 x 5.1 P | Ground Floor | Linoleum |
| Bedroom | 13.0 x 12.0 P | 2nd Floor | Floating floor |
| Bedroom | 12.6 x 12.1 P | 2nd Floor | Floating floor |
| Primary bedroom | 15.9 x 12.1 P | 2nd Floor | Floating floor |
| Bathroom | 12.3 x 8.5 P | 2nd Floor | Tiles |
| Family room | 21.11 x 15.11 P | Basement | Carpet |
| Playroom | 20.7 x 10.5 P | Basement | Carpet |
| Bedroom | 20.1 x 8.7 P | Basement | Carpet |
| Bedroom | 16 x 8 P | Basement | Carpet |
| Storage | 7.3 x 6.11 P | Basement | Concrete |
CHARACTERISTICS
| Driveway | Double width or more, Asphalt |
|---|---|
| Landscaping | Fenced |
| Cupboard | Melamine |
| Heating system | Air circulation, Electric baseboard units |
| Water supply | Municipality |
| Heating energy | Electricity |
| Equipment available | Alarm system, Ventilation system, Central air conditioning, Central heat pump |
| Windows | PVC |
| Foundation | Poured concrete |
| Rental appliances | Alarm system |
| Siding | Brick, Vinyl |
| Distinctive features | No neighbours in the back, Intergeneration |
| Pool | Above-ground |
| Proximity | Highway, Cegep, Golf, Park - green area, Elementary school, High school, Public transport, University, Bicycle path, Alpine skiing, Cross-country skiing, Daycare centre, ATV trail |
| Bathroom / Washroom | Whirlpool bath-tub, Seperate shower |
| Basement | 6 feet and over, Finished basement |
| Parking | Outdoor |
| Sewage system | Municipal sewer |
| Window type | Sliding, Crank handle |
| Roofing | Asphalt shingles |
| Zoning | Residential |
EXPENSES
| Municipal Taxes (2024) | $ 4181 / year |
|---|---|
| School taxes (2024) | $ 454 / year |














