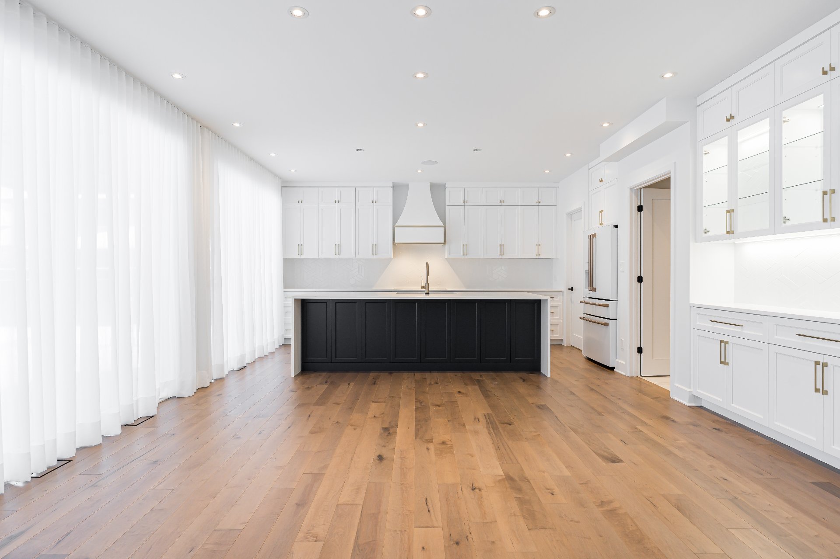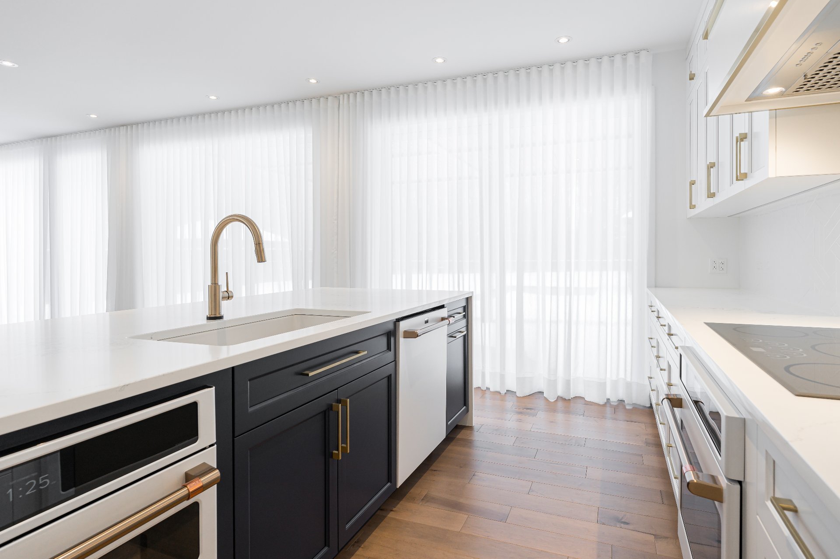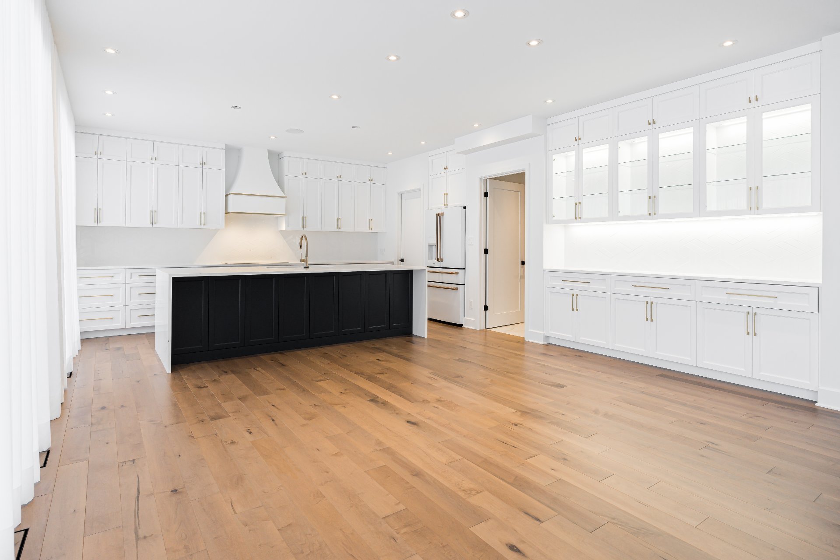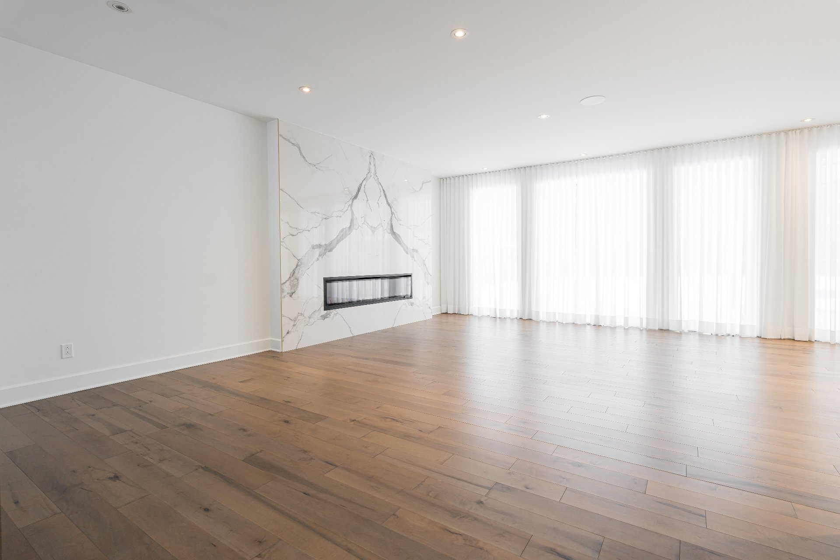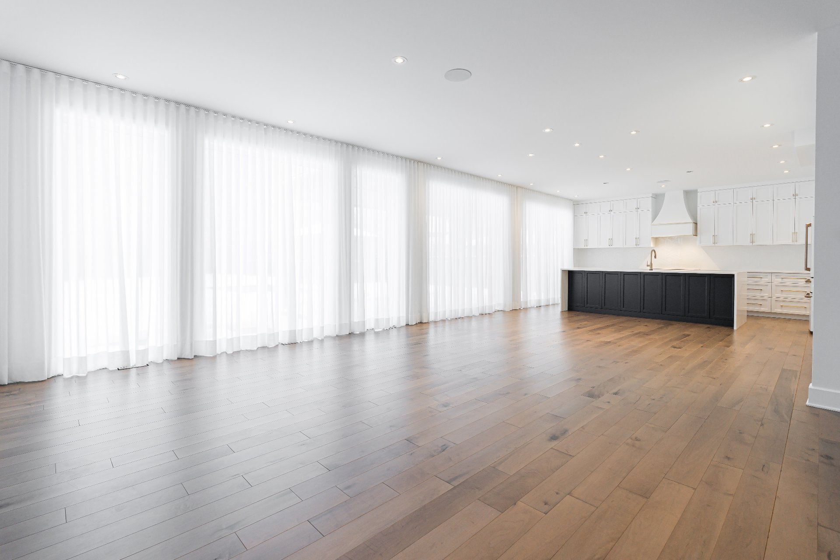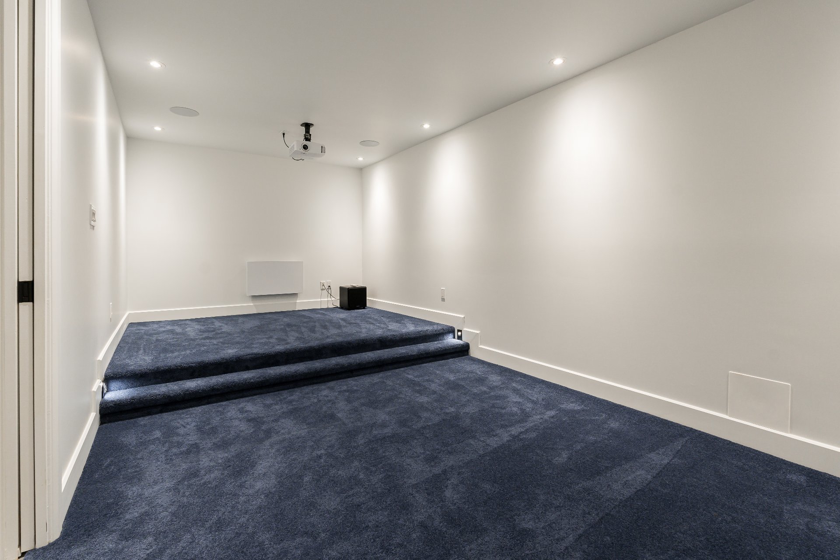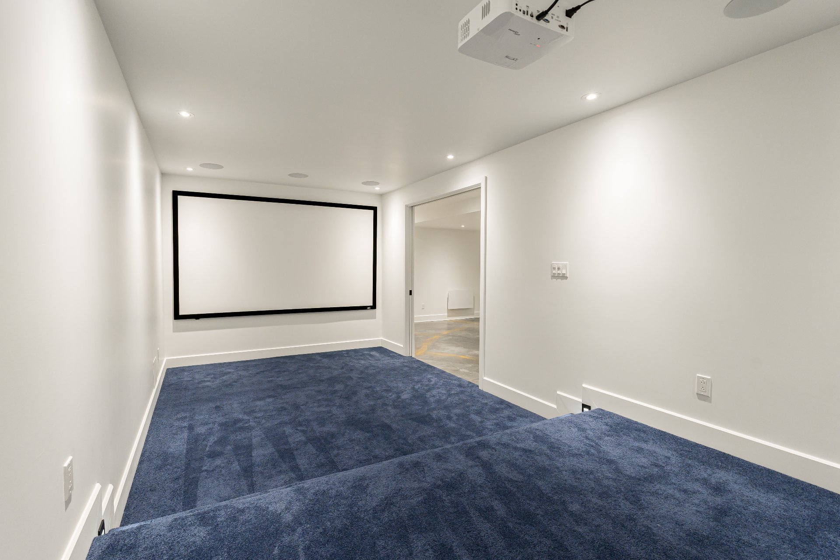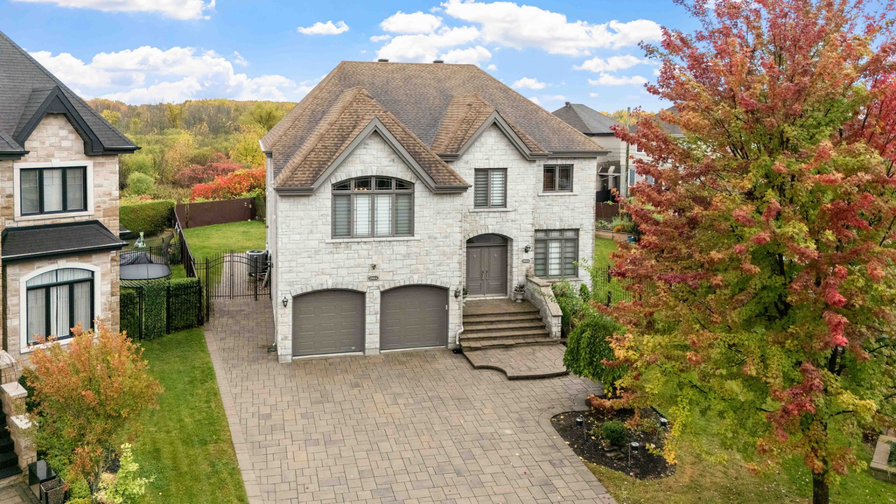1092 Rue Bellevue, Montréal (L'Île-Bizard, QC H9C
1092 Rue Bellevue in Île-Bizard is a modern, elegant home completed in 2021 by Groupe Grilli Samuel. With custom features like oversized windows, engineered maple floors, and a locally sourced stone façade, it blends modern design with functionality. The open-plan layout includes a chef's kitchen, high-end finishes, and a striking porcelain slab fireplace. The private quarters offer four bedrooms, a luxurious ensuite, and a terrace. The lower level features a wine cellar, home theatre, and fitness room. Outdoors, a heated saltwater pool and pool house await. Smart home tech adds convenience throughout.
1092 Rue Bellevue - A Modern Masterpiece in Île-Bizard:
Nestled in the serene Val des Bois district of Île-Bizard,
1092 Rue Bellevue is a modern architectural gem completed
in 2021 by renowned builder Groupe Grilli Samuel. Never
before lived in, this home blends architectural precision
with thoughtful design, offering a perfect balance of
tranquility and refined modern aesthetics. Overflowing with
custom features and high-end finishes, every detail of the
property is crafted for both form and function.
Key Features:
- Custom Design and Construction
- Built by Groupe Grilli Samuel, completed in 2021
- Oversized windows, engineered maple flooring, and locally
sourced stone façade
- Thoughtfully designed open-plan layout with expansive
natural light
- High-end finishes including premium appliances and
Italian-imported ceramic tiles
Main Living Areas:
- Striking custom porcelain slab fireplace, imported from
Italy
- Chef's kitchen with sleek cabinetry, large island for
casual meals and entertaining
- Butler's pantry for added storage and seamless hosting
- Soaring ceilings and carefully placed lighting that
enhances the materials' textures
Private Quarters Upstairs:
- Four generously sized bedrooms and two elegantly
appointed bathrooms
- Solid wood doors throughout the home
- Primary suite with a private terrace over looking
Bois-de-L'Île-Bizard nature reserve
- Ensuite bathroom with deep soaking tub, glass-enclosed
shower, and dual vanities
Lower Level:
- Custom wine cellar, home theatre, and games area for
entertainment
- Sophisticated cigar lounge and discreet powder room
- Dedicated fitness room and ample storage solutions
Outdoor Space:
- Heated saltwater pool integrated into the garden with
built-in seating
- Adjacent pool house with its own bathroom and shower
- Covered terrace for shade and an outdoor firepit for
year-round enjoyment
- Proximity to Bois-de-L'Île-Bizard for scenic walking
paths and outdoor recreation
Additional Features:
- Three-car garage with seamless storage solutions
- Smart home technology for automated lighting, climate
control, and security features
This residence is designed for those who seek beauty,
simplicity, and the comfort of thoughtfully executed
luxury. A rare opportunity to enjoy a sophisticated and
livable space where every detail has been carefully curated
for modern living.


