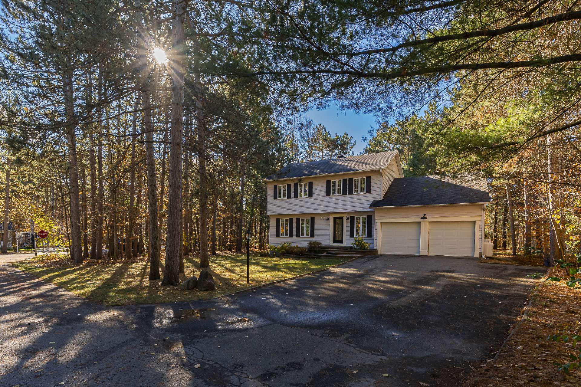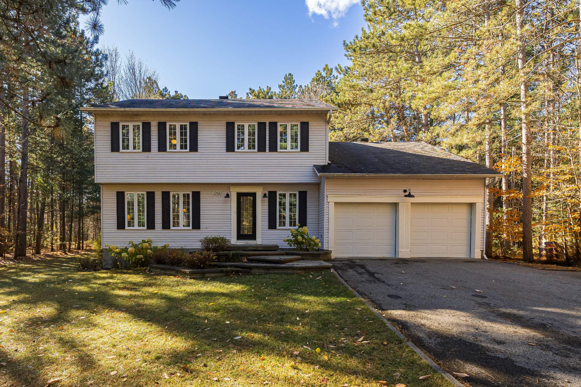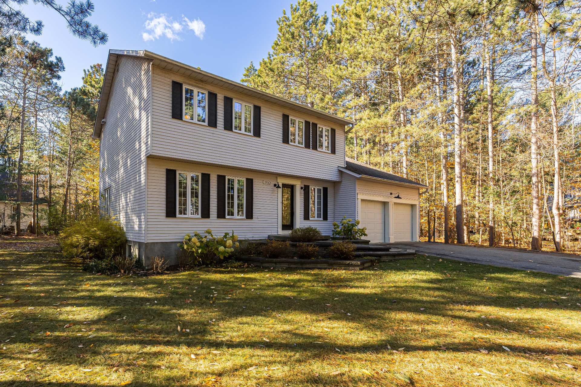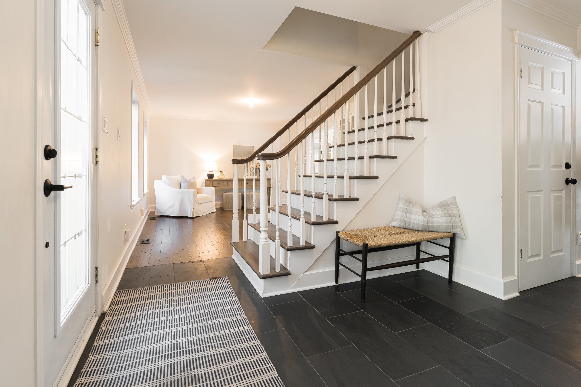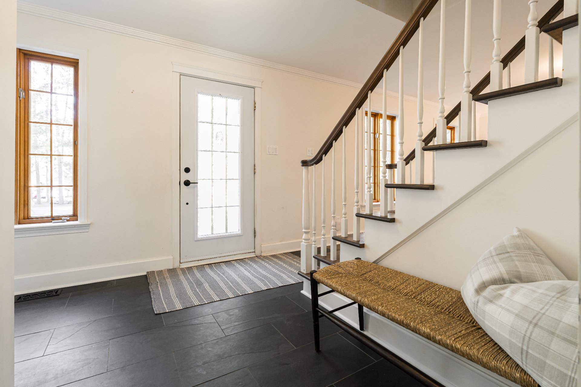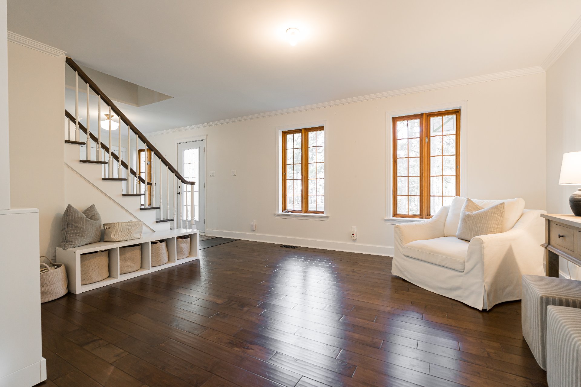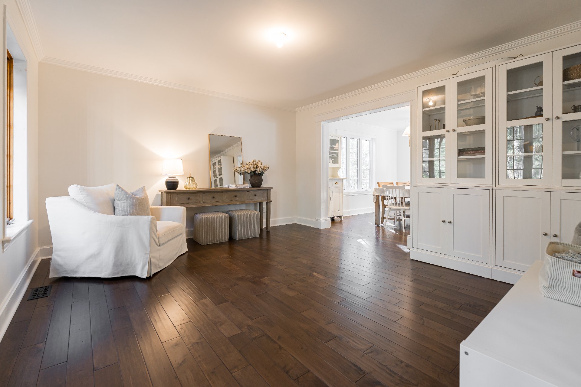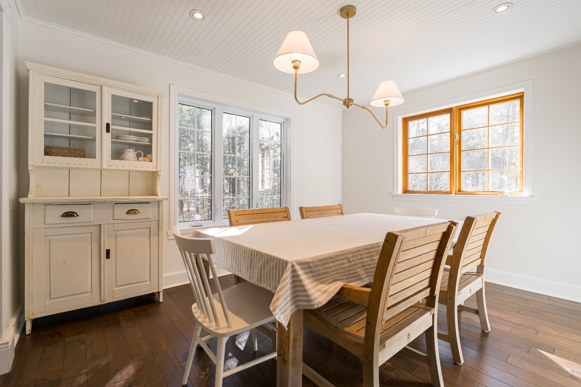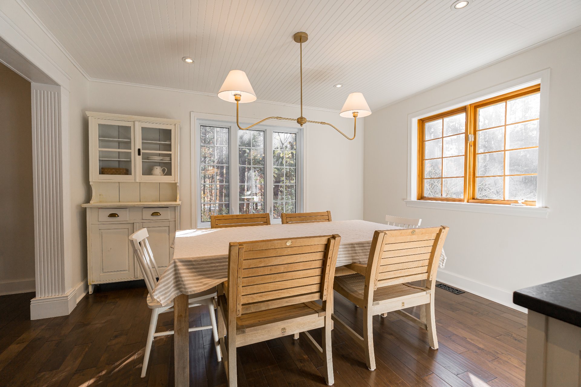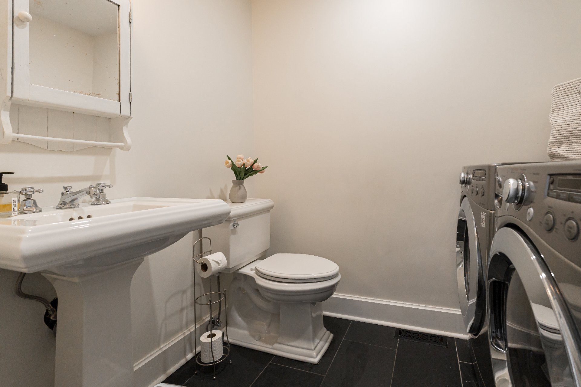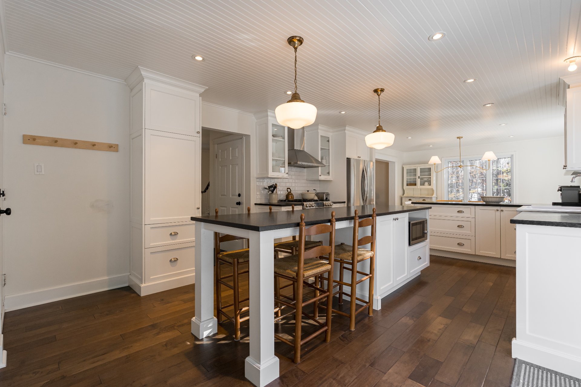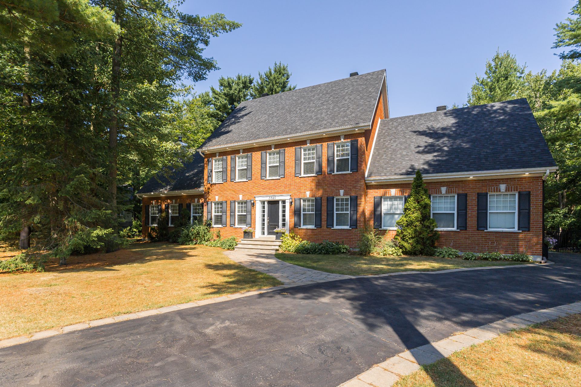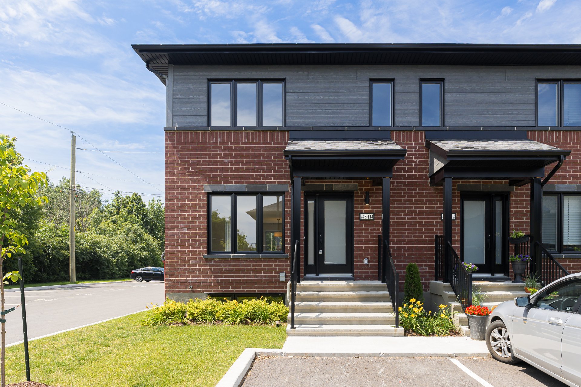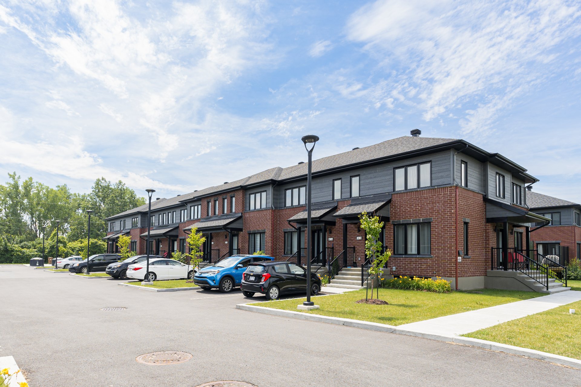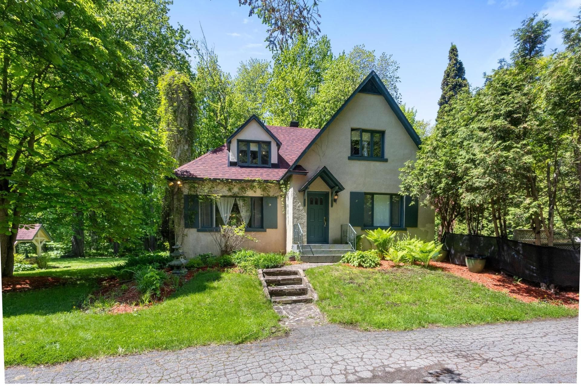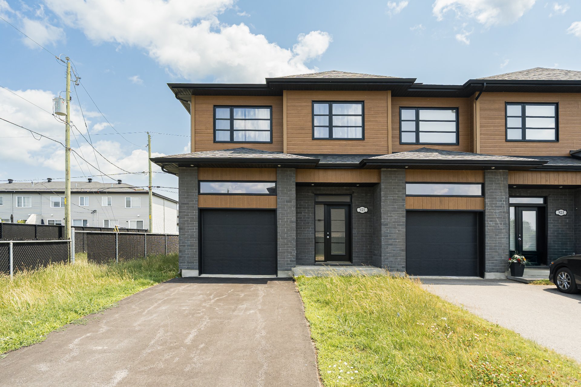1960 Rue du Beaujeu, Saint-Lazare, QC J7T
Welcome to Cedarbrook! This beautifully renovated 4-bedroom family home sits on a peaceful lot surrounded with trees. Featuring hardwood floors throughout, a bright kitchen with a 9-ft island and farmhouse sink, separate living and family rooms with a cozy fireplace, and a finished basement with garage access and large storage. The primary suite includes a fully renovated ensuite plus a convenient powder room and combined laundry room on the main floor. Enjoy a double garage, tranquil setting, and timeless charm--you'll feel right at home!
Welcome to 1960 rue du Beaujeu, located in the sought-after
Cedarbrook area of Saint-Lazare. This warm and inviting
4-bedroom family home combines country charm with modern
comfort. Set on a peaceful, wooded lot surrounded by mature
trees, it offers privacy, space, and a relaxing natural
setting.
Main Features
4 bedrooms and 2½ bathrooms
Bright and open layout with hardwood floors throughout
Spacious kitchen with 9-foot island, farmhouse sink, and
timeless white cabinetry
Separate living and family rooms, including a cozy fireplace
Powder room on the main floor
Direct access to the double garage
Upper Level
All 4 bedrooms located on the upper floor
Large primary bedroom with walk-in closet and renovated
ensuite bathroom
Ensuite features a freestanding tub, glass shower, and
double vanity
Three additional bright bedrooms with hardwood floors
Second full bathroom on this level
Basement
Fully finished basement with direct access to the double
garage
Large open area ideal for a playroom, gym, or family room
Excellent storage space
Exterior
Private wooded lot surrounded by mature trees
Tranquil backyard with deck -- perfect for entertaining or
relaxing
Double garage and wide driveway
Quiet street with minimal traffic -- ideal for families
Renovations & Updates
Renovated ensuite bathroom
Updated kitchen with island, farmhouse sink, and lighting
Hardwood flooring on all levels
Finished basement with garage access and recessed lighting
Fresh paint, lighting, and hardware throughout
Landscaping and exterior improvements
Location Highlights
Highly sought-after Cedarbrook sector of Saint-Lazare
Close to École Saint-Thomas, École des Étriers, and
Westwood Junior & Senior High
Minutes to Parc Bédard, trails, and equestrian paths
Near local shops, cafés, and services
Easy access to Highway 40 and Vaudreuil train station.
A beautifully maintained home offering the best of
Saint-Lazare living -- bright, spacious, and surrounded by
nature. Perfect for families looking for peace, comfort,
and charm in a friendly neighborhood.


