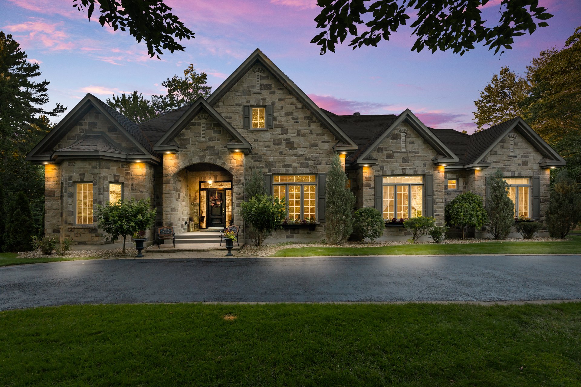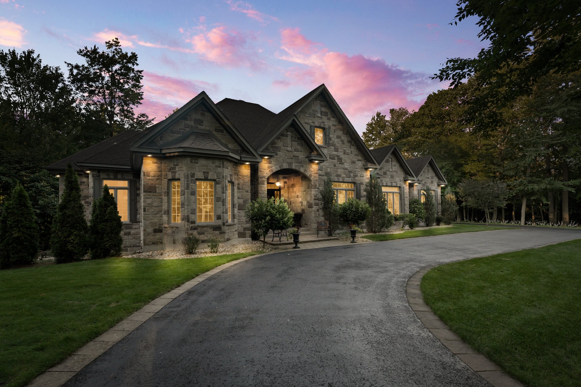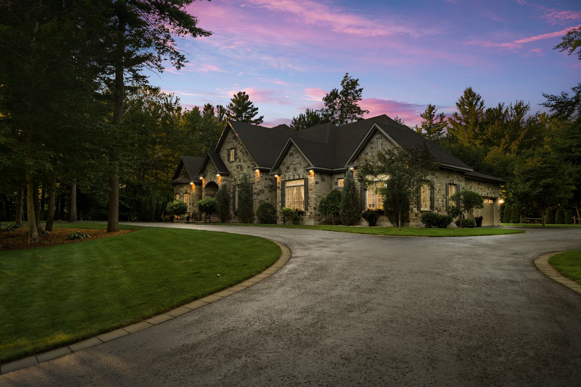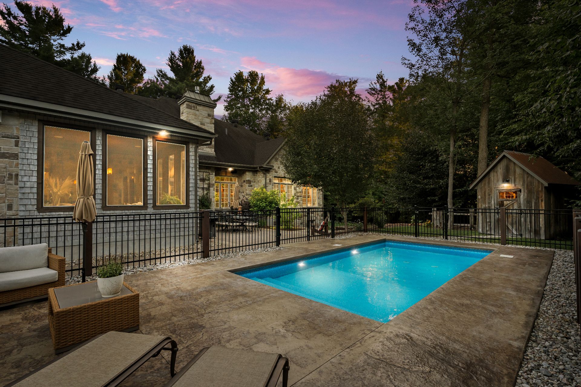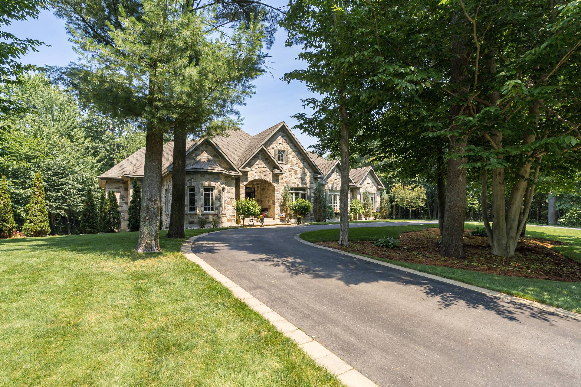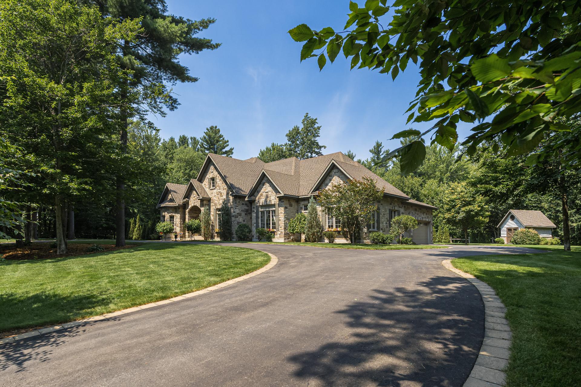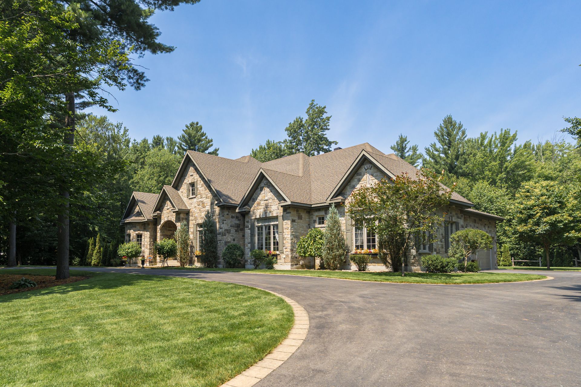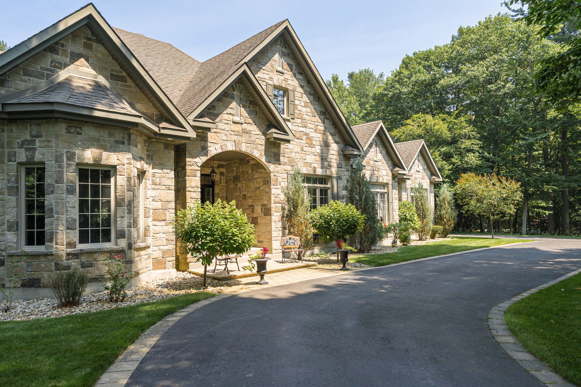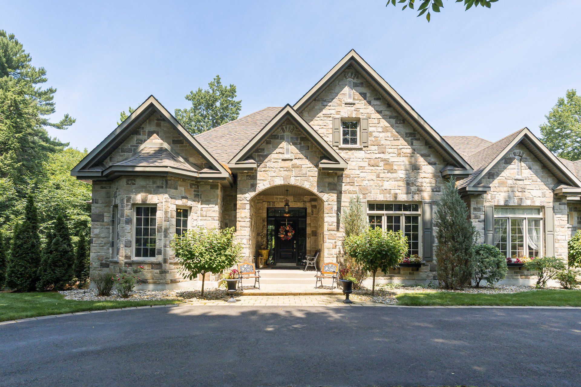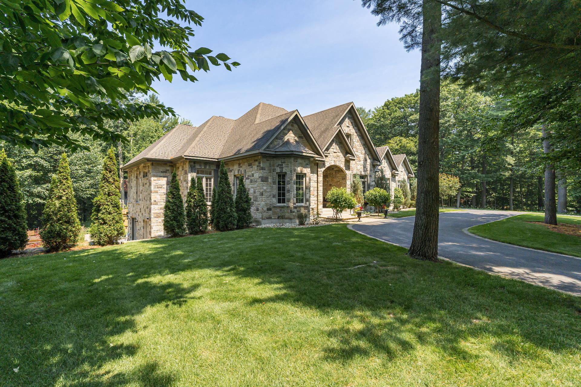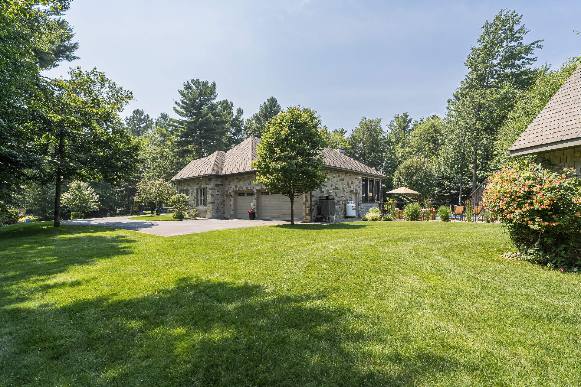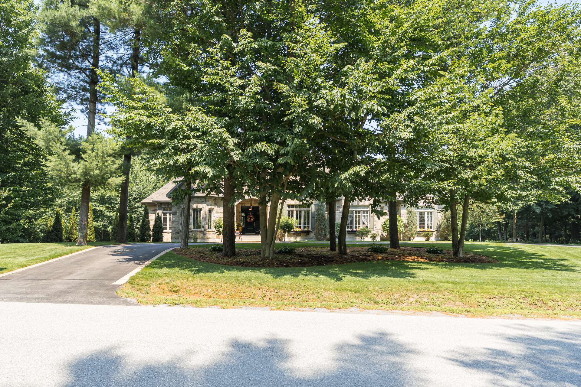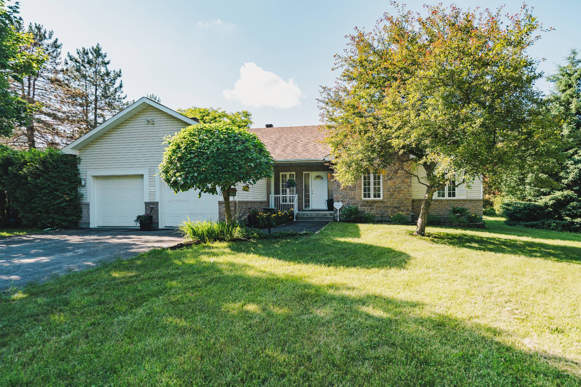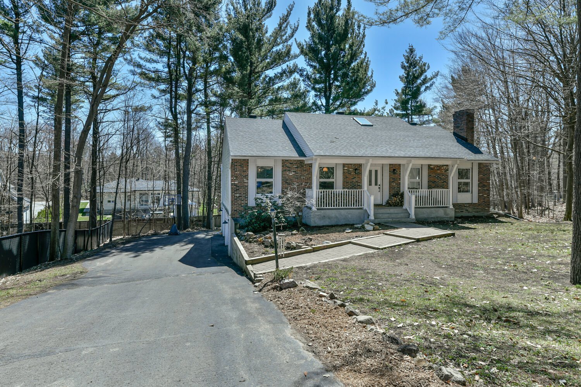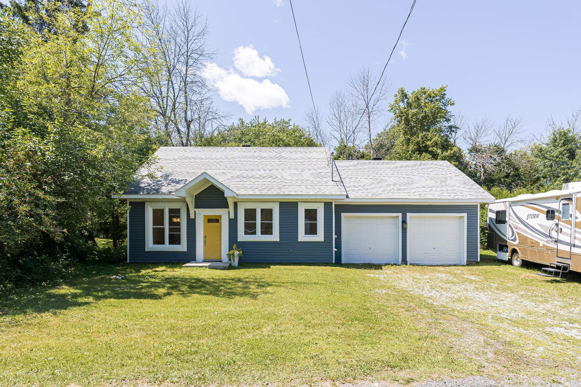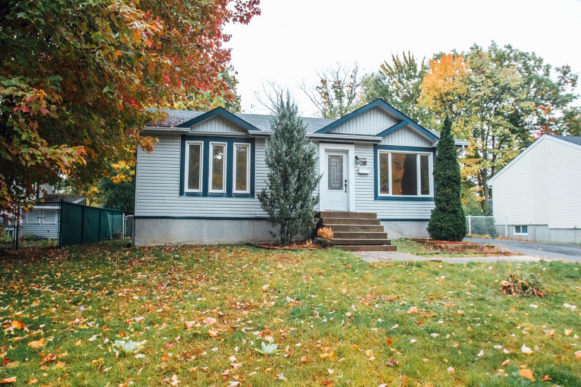3135 Rue de la Chevauchée, Saint-Lazare, QC J7T
This bungalow has it all -- a stunning 4+1 bedroom, 4.5 bathroom stone home with a 3-car garage, incredible grounds featuring an in-ground pool, spa, veranda, and an impressive walkout basement. Perfectly located just minutes from Highway 40, enjoy quick access to Vaudreuil's shops, services, and Costco. Step outside and embrace nature: watch horses graze nearby, spot deer passing through, and listen to owls at sundown. At the end of Chevauchée, discover miles of breathtaking wooded walking trails--ideal for peaceful strolls, hiking, or exploring with your dog. A rare opportunity to live surrounded by nature without sacrificing convenience.
A meticulously crafted all-stone bungalow nestled on an
expansive 80,229 sq ft lot in the prestigious equestrian
community of Saddlebrook. Tucked away on a serene
cul-de-sac, this private estate is enveloped by mature
trees, providing complete seclusion with no rear neighbours
-- all while being just minutes from Côte Saint-Charles,
highways, and everyday amenities.
With approximately 6,000 sq. ft. of total living space,
this property is tailored for both refined indoor living
and exceptional outdoor entertaining.
The main floor features soaring 10-foot ceilings, elegant
walnut hardwood flooring, and oversized 8.5-foot interior
doors, creating an open and elevated atmosphere throughout.
An elegant living room with a gas fireplace graces the main
level, offering a warm, inviting atmosphere. The
open-concept kitchen flows seamlessly into the space. The
chef's kitchen blends high-end function with custom design:
granite countertops, a 10-foot island with seating,
integrated pantry storage in ceiling-height cabinetry,
Fisher & Paykel appliances, a wine fridge, and statement
countertops made from crushed beer bottle glass.
The kitchen opens directly onto a spacious three-season
screened-in veranda (16' x 20') with cedar shingles, vinyl
flooring, and removable plexiglass panels--offering
elevated views over the backyard oasis.
This level includes four generously sized bedrooms,
including a primary suite with a walk-in closet and a
luxurious ensuite featuring a soaking tub and separate
walk-in shower. A powder room, full bathroom, laundry room,
and a mudroom with built-in storage provide everyday
practicality. Interior access via mudroom to the three-car
garage completes the main level.
The fully finished walkout basement offers a versatile and
well-appointed extension of the home. It features
engineered wood flooring, a faux brick accent wall, and
seamless outdoor access. A spacious open-concept family and
playroom--ideal for gatherings--includes a pool table
(included in the sale), while the adjacent custom wine
cellar provides a stunning showcase for a collector's
portfolio. Additional highlights include a home theatre
with its own full bathroom, a guest bedroom with adjacent
bath, a gym, a workshop area, and two large storage rooms,
including a gear room and garage access.
Outdoor living is a defining feature of this property. A
saltwater in-ground pool (2021), integrated spa with a new
cover, and extensive stone patios offer resort-style
amenities at home. The upper-level dining patio connects to
the veranda, while the lower terrace includes a dedicated
firepit lounge--ideal for evenings outdoors. The pool area
includes a cabana, two sheds placed on concrete slabs, an
outdoor sound system, a full irrigation system, and
integrated exterior lighting.
A circular driveway and expanded parking area accommodate
over 16 vehicles with ease.
A truly exceptional home not to be missed!
