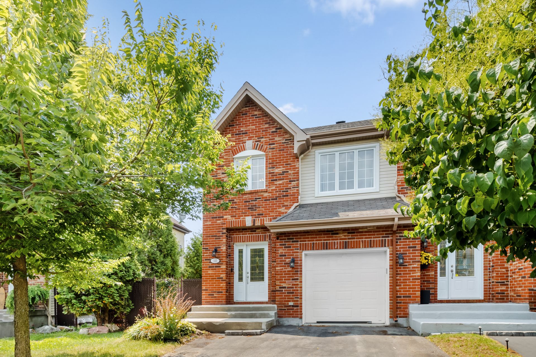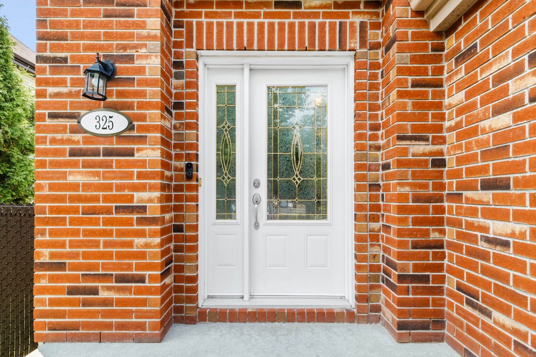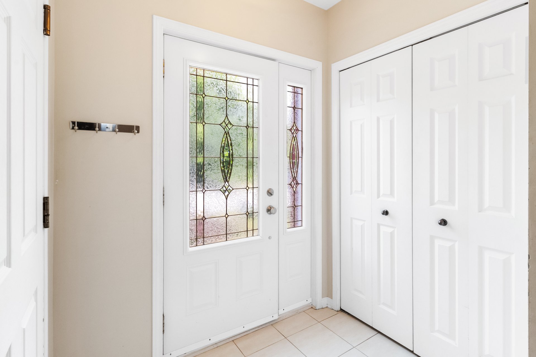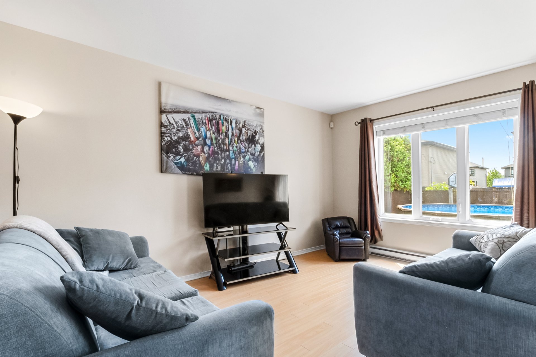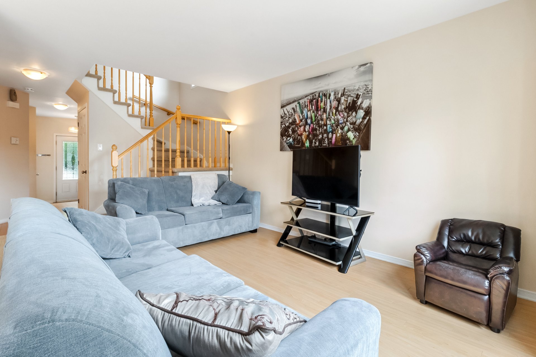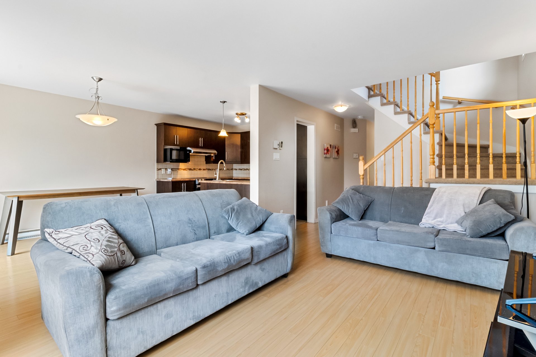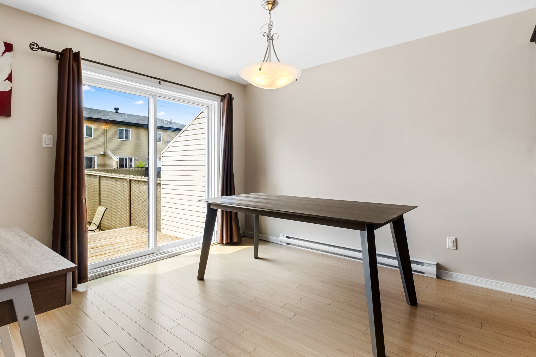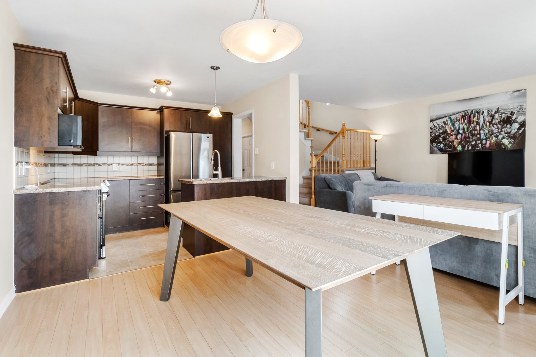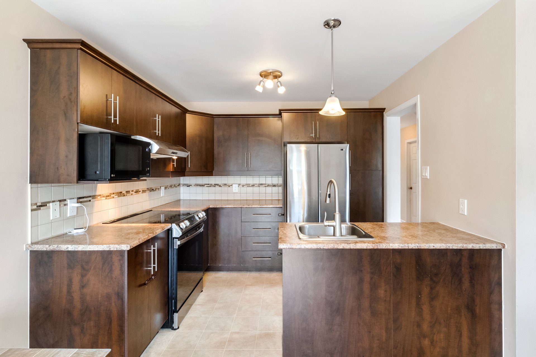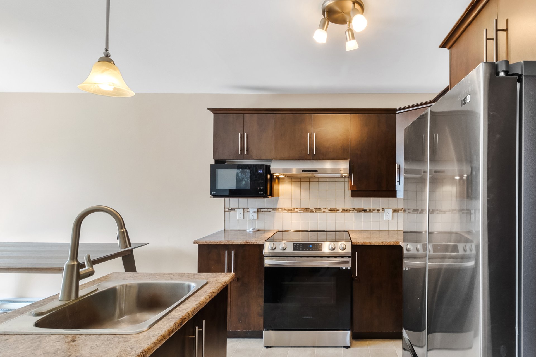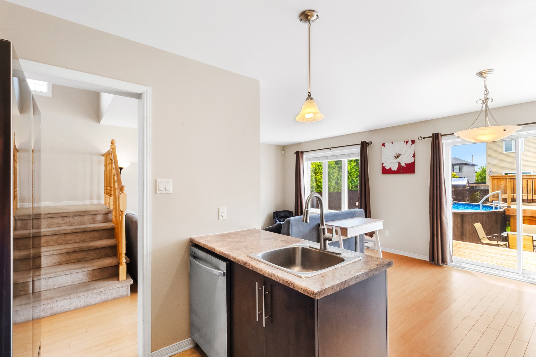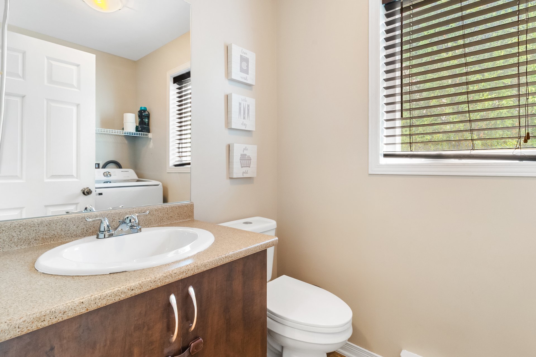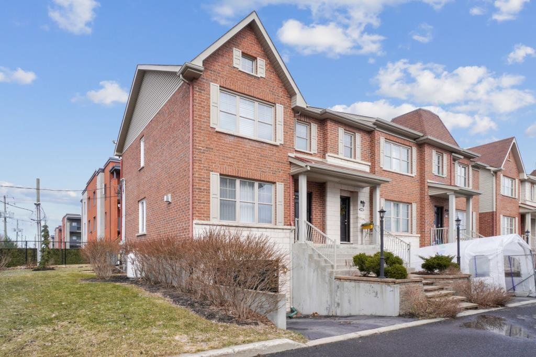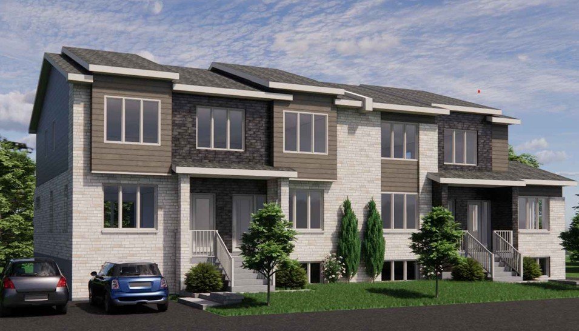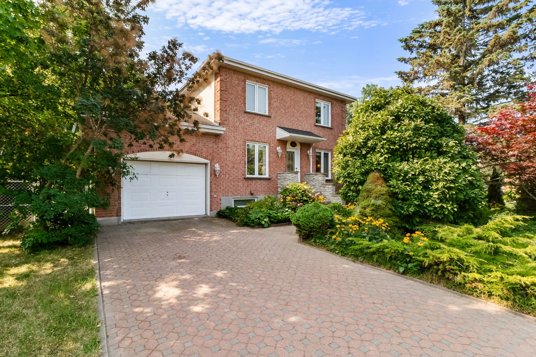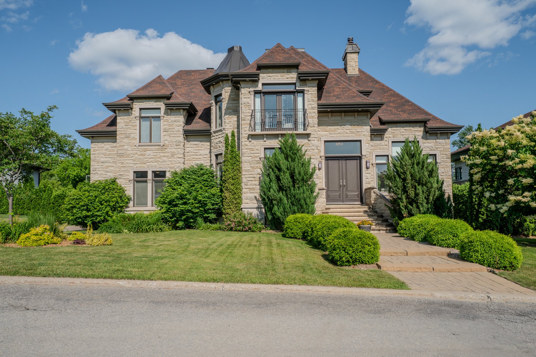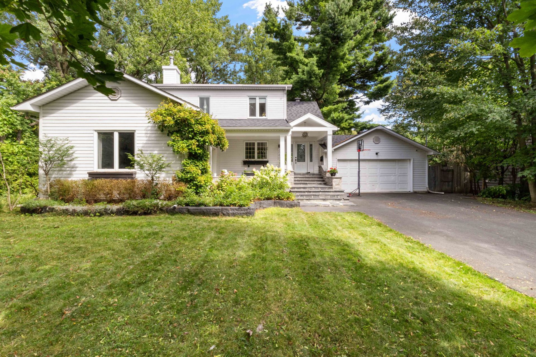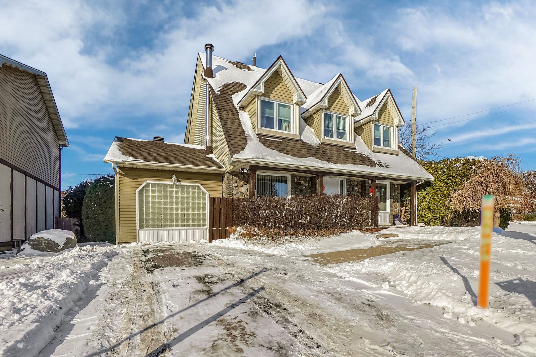325 Rue De Tonnancour, Vaudreuil-Dorion, QC J7V
Stylish and spacious corner-unit townhouse in sought-after Vaudreuil-Dorion! This 3-bed, 1.5-bath gem offers more than 1,600 sq. ft. of bright living space, a fenced yard with deck, and access to an above-ground pool--perfect for summer fun. Built in 2011, it includes a garage + 3-car driveway. Enjoy quick highway access, schools, parks, shops, and a future hospital just minutes away. With an unfinished basement ready for your touch, this is the ideal blend of comfort, convenience, and lifestyle. A must-see!
Welcome to this stylish and spacious corner-unit townhouse
in the heart of Vaudreuil-Dorion, offering the perfect
combination of modern comfort and prime location!
Key Features:
-3 bedrooms
-1 full bathroom + 1 powder room
-Single attached garage + 3 outdoor driveway spaces
-1,500 sq. ft. of living space on two levels
-Corner lot of 3,462 sq. ft. -- extra light, privacy & space
-Fenced backyard with patio/deck -- ideal for entertaining
-Above-ground pool for summer enjoyment
-Bright open-concept layout with large windows
-Window coverings and blinds included
-Unfinished basement with endless potential to customize
Location Highlights:
Easy access to Highway 20/30/40 and public transit
Close to elementary and high schools
Surrounded by shopping centers, restaurants & parks
Near recreational facilities, including a sports center
and gym
Future hospital just minutes away -- ideal for long-term
peace of mind
This meticulously maintained home, built in 2011, offers
everything a modern family needs, in one of the most
desirable neighborhoods in the region. Don't miss your
chance to own this gem!
Flexible Occupancy !
