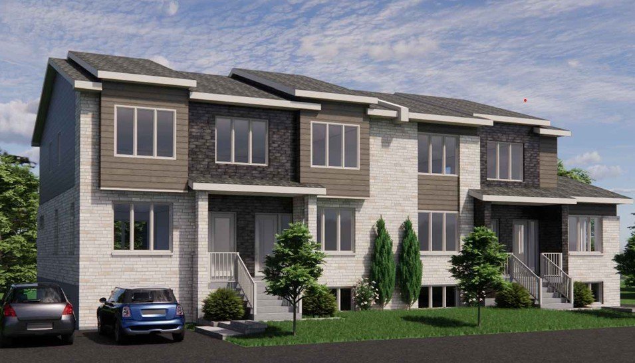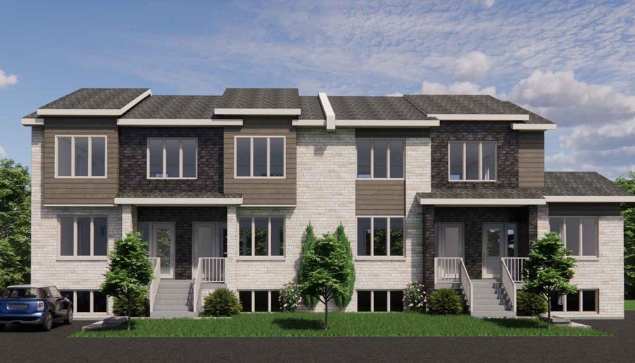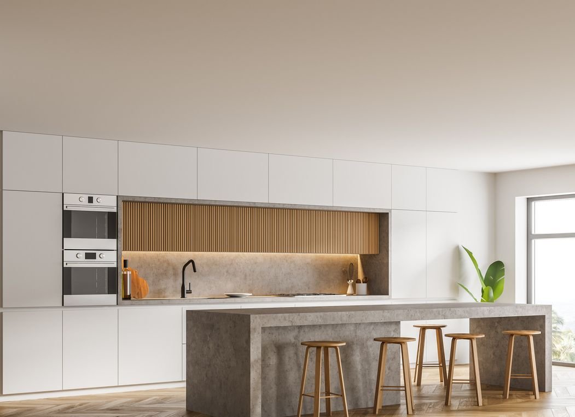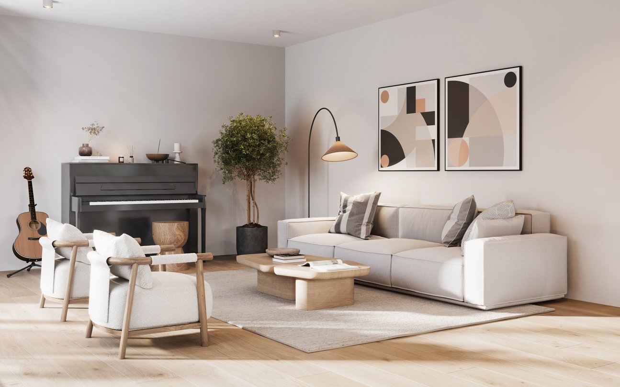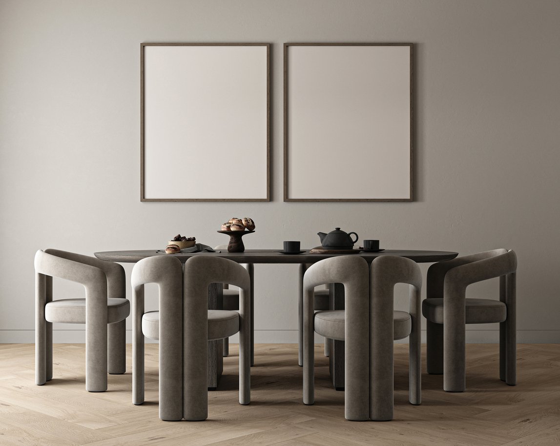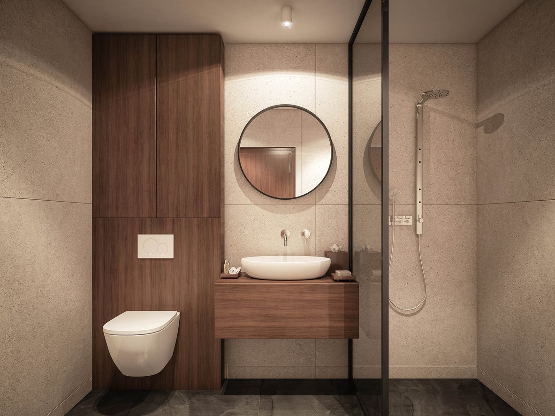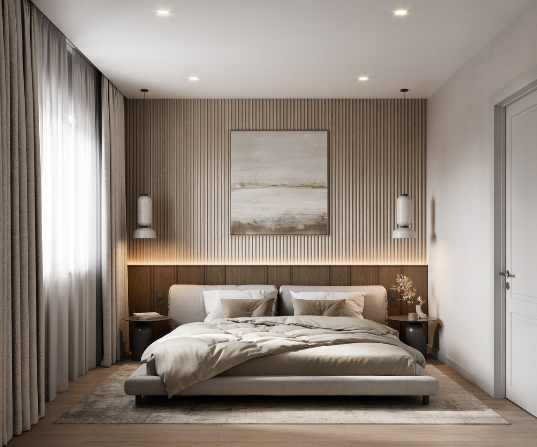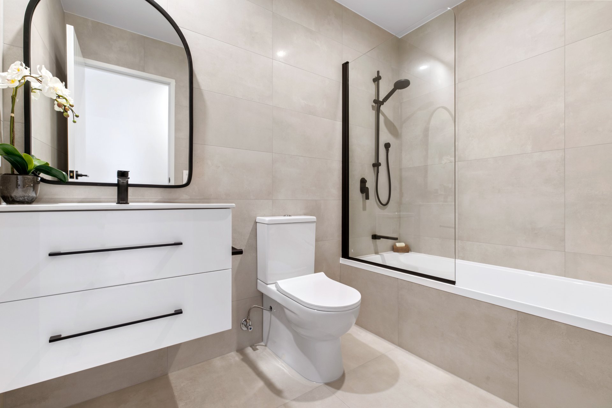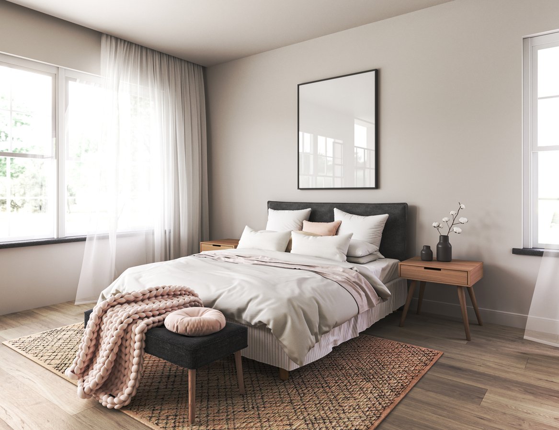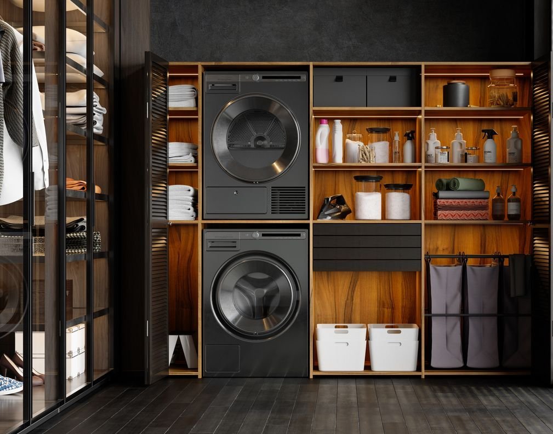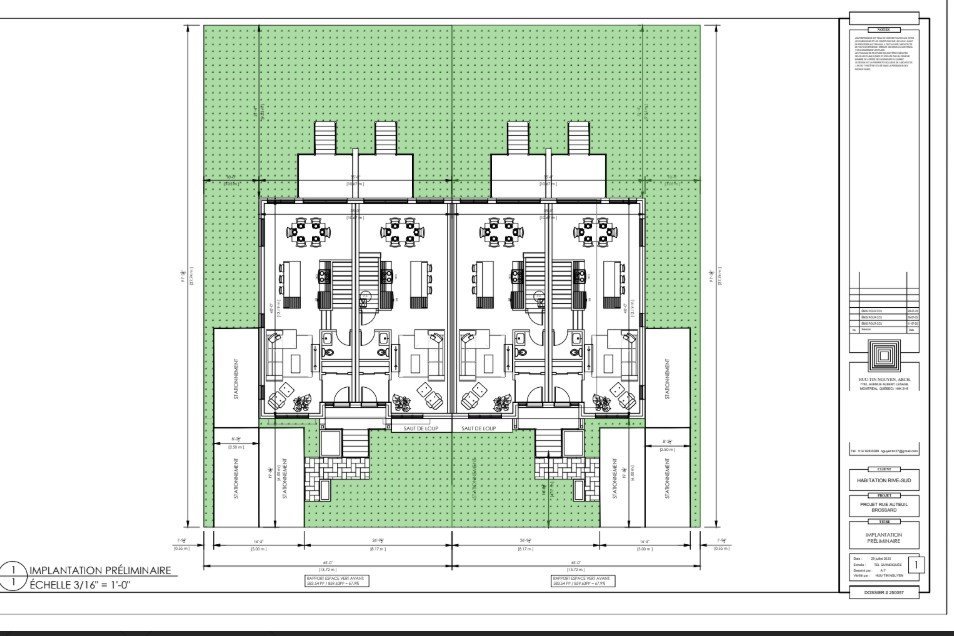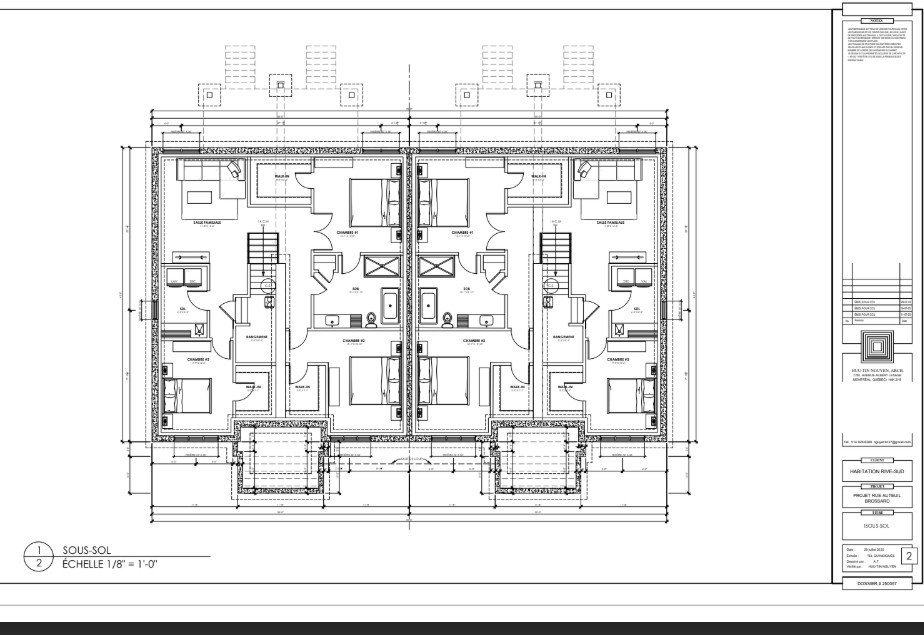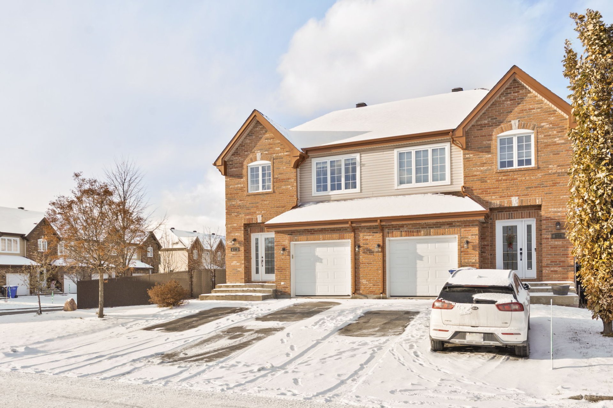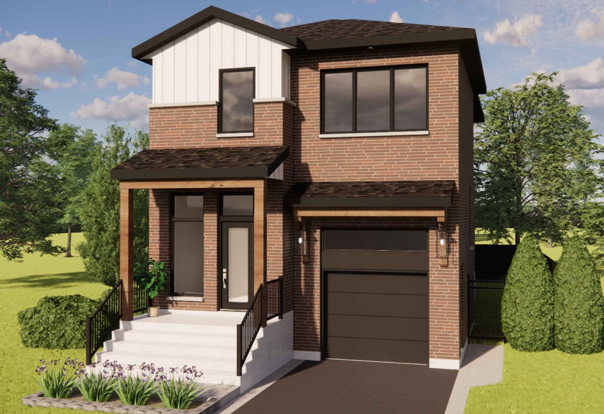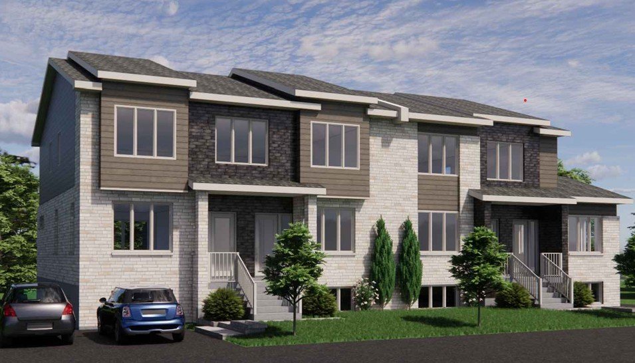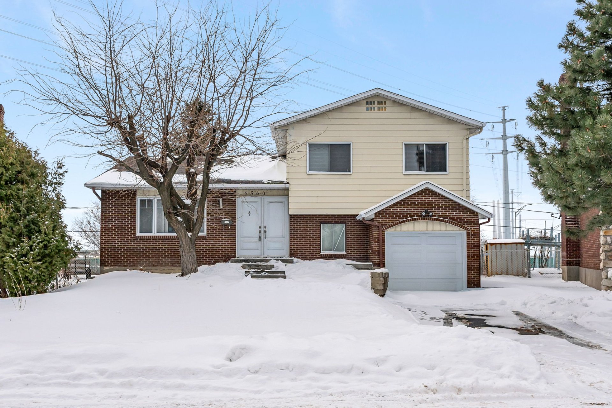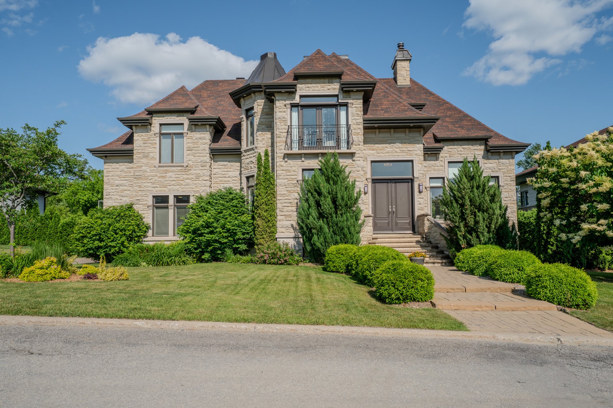5643 Av. Auteuil, Brossard, QC J4Z
New construction in an excellent Brossard location, a short walk to the Panama REM station. This spacious home offers 5 bedrooms upstairs, including a master suite with ensuite bathroom and walk-in closet. Two full bathrooms plus a powder room provide comfort for the whole family. The open-concept main floor is bright and inviting, with the option to customize all interior finishes to your taste. Private yard, 2 tandem driveway parking spots, and high-quality materials throughout.
5643 Auteuil is ideally located in a vibrant Brossard
neighbourhood offering both convenience and quality of
life. Within walking distance you'll find the Panama REM
station, making commuting to downtown Montréal quick and
easy. Nearby are a wide variety of shops, restaurants, and
services along boulevard Taschereau and at the Quartier
DIX30 lifestyle centre, including groceries, cafés, gyms,
and boutiques. Families will appreciate the proximity to
several schools such as École primaire Georges-P.-Vanier,
École Marie-Victorin, and École internationale
Lucille-Teasdale, as well as daycares and parks. Easy
access to major highways (10, 15, 30) makes travel
seamless, while local green spaces and bike paths ensure a
balance of urban living and outdoor enjoyment. Built by
Habitation Rive Sud, one of the leading builders in the
area. Contact us today to book an appointment and learn
more about this exceptional project. *Photos in listing
are renderings only, the buyer will choose interior
finishes
