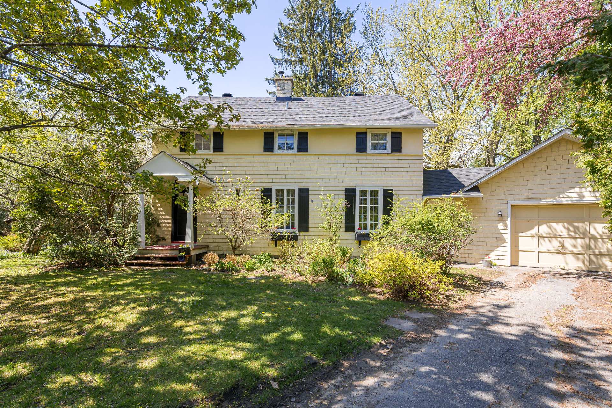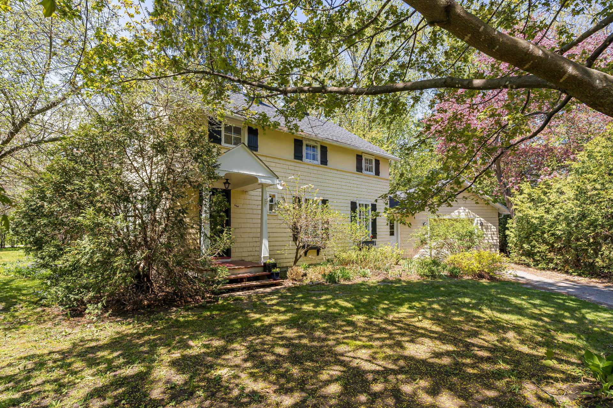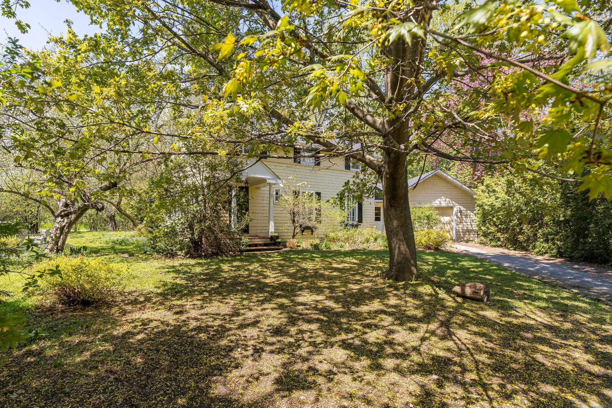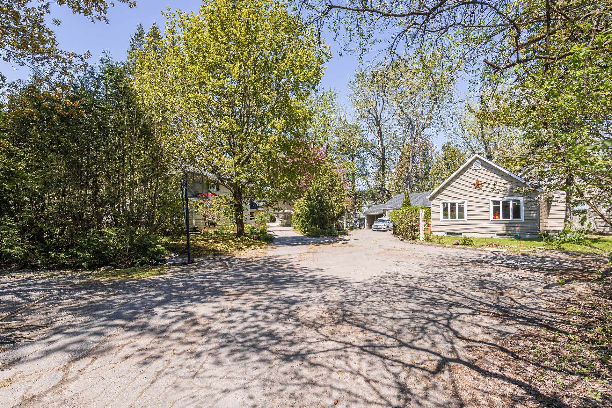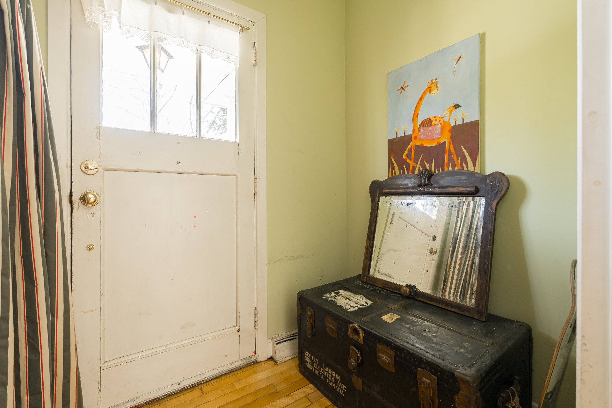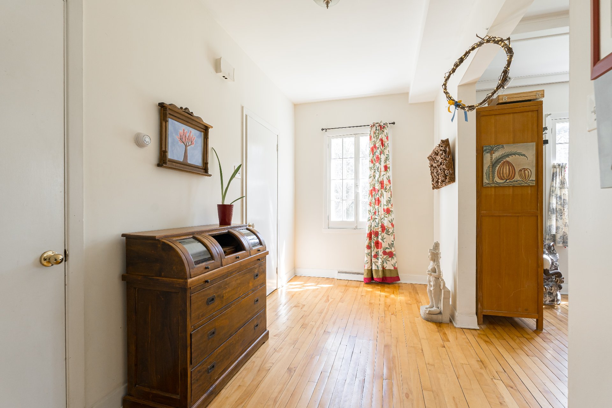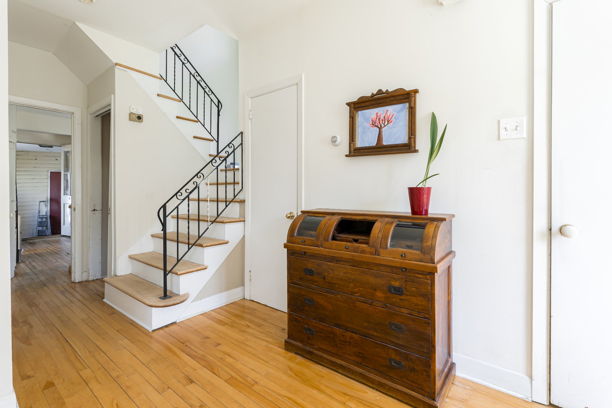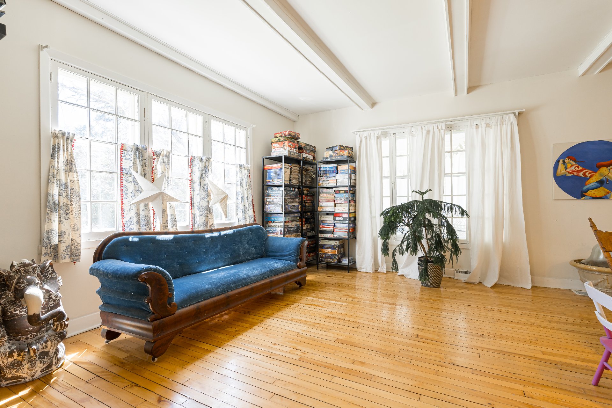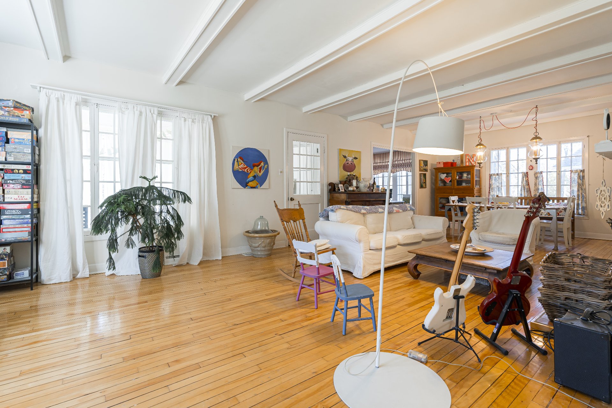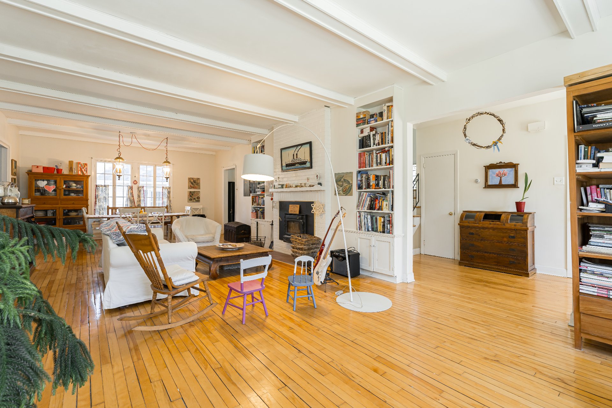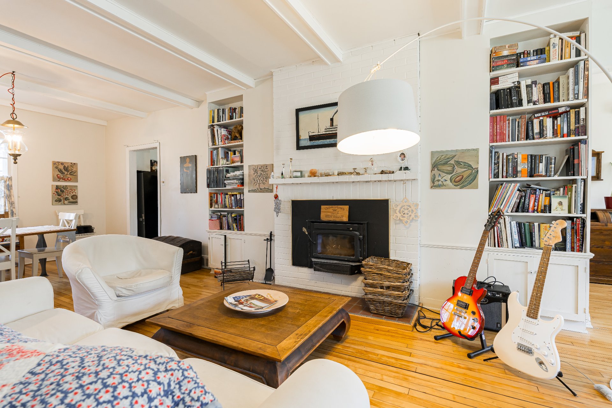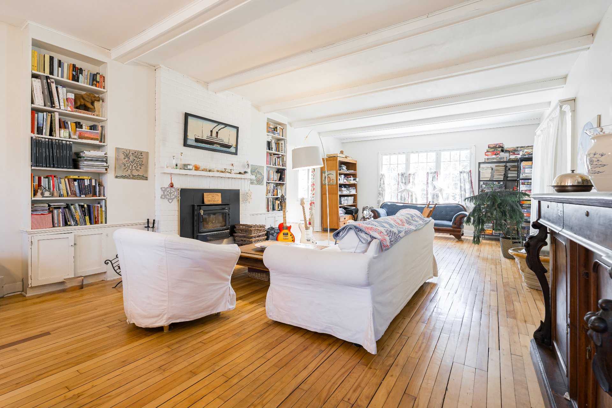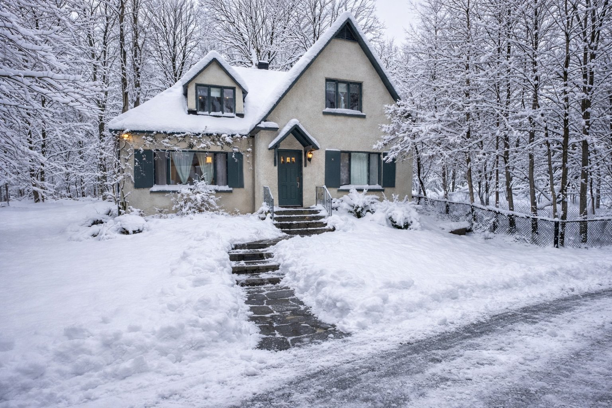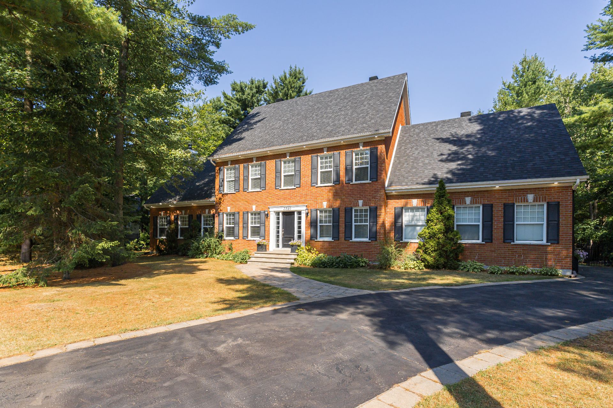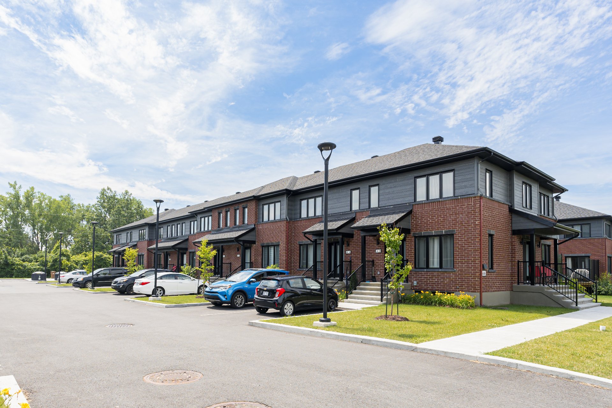66A Rue Birch Hill, Hudson, QC J0P
Welcome to 66A Birch Hill, ideally located in Hudson. This bright, spacious home features 9-foot ceilings on both the main and second levels, hardwood floors, a large kitchen, sun-filled living area, powder room, sunroom, and an office. Upstairs, you'll find 3 large bedrooms and 2 full bathrooms, including a primary suite with a walk-in closet and ensuite. The unfinished basement offers additional opportunities to customize the space. Set on over 18,000 sq ft with a garage. Enjoy tranquil gardens, a private street - while close to amenities. With great potential throughout, this home's unmatched Hudson charm is felt the moment you walk in!
- 9-foot ceilings on both levels -- a rare feature that
enhances the sense of space
- Spacious layout with divided spaces -- a quaint kitchen
with dinette, bright open living space with a fireplace,
integrated wall storage, dining area, and a cozy den which
can be used as an office, reading nook or television area.
- Spacious hall with powder room for guests.
- A warm and inviting sunroom is the perfect spot to relax
or even host an extra guest.
- Three large and bright bedrooms on the upper level, ideal
for family living. Two full bathrooms including one ensuite.
- Unfinished basement with laundry with room for updates or
additional storage
- Detached single garage - accessible from side of home via
the kitchen with a breezeway.
- Flat lot of over 18,000 sq ft, with mature trees for
privacy. Plenty of green space around the home for gardens
and relaxation.
- Peaceful area on a private street -- quiet area with
little traffic.
- Walking distance to the village, schools, parks, walking
trails and local services.
- Quick access to Main Road for everyday conveniences.
** The seller's broker under the brokerage contract must
inform the buyer that he cannot represent him and defend
his interests, and must recommend that he be represented by
another broker of his choice. If the buyer chooses not to
be represented, the seller's broker will treat him fairly
and provide him with objective information relevant to the
transaction.
