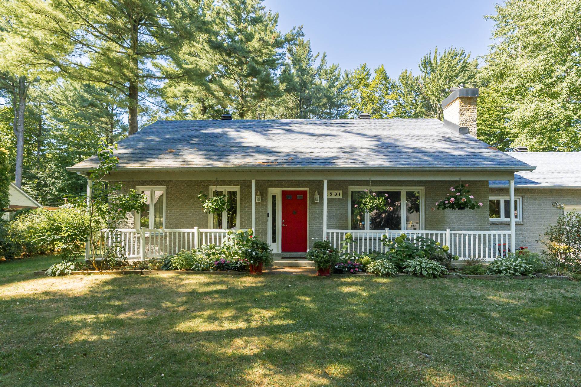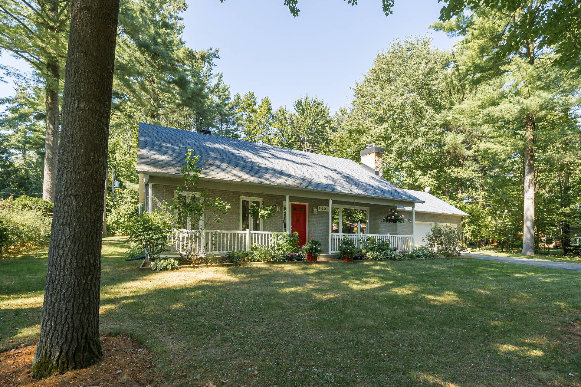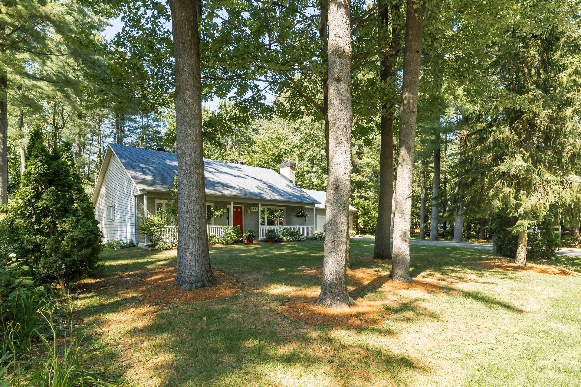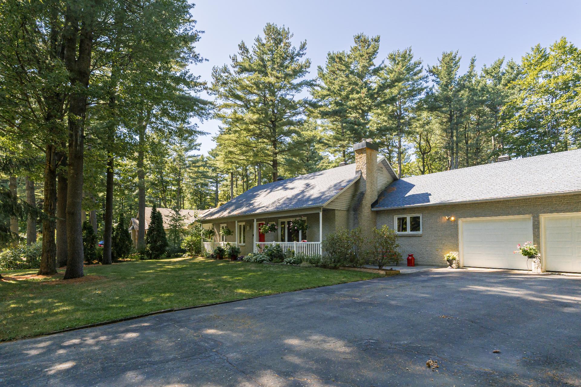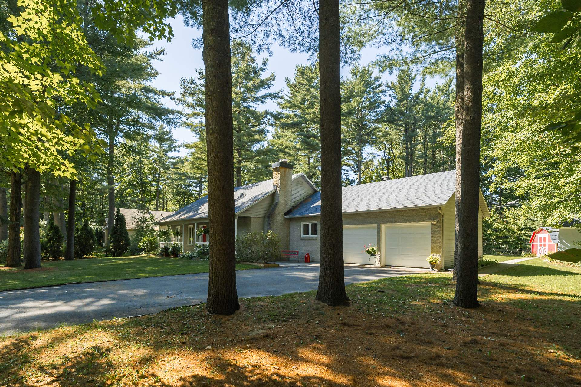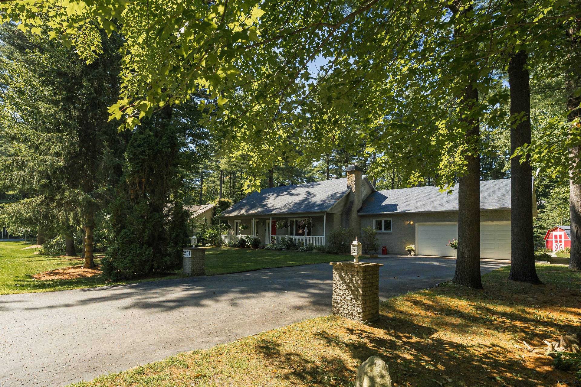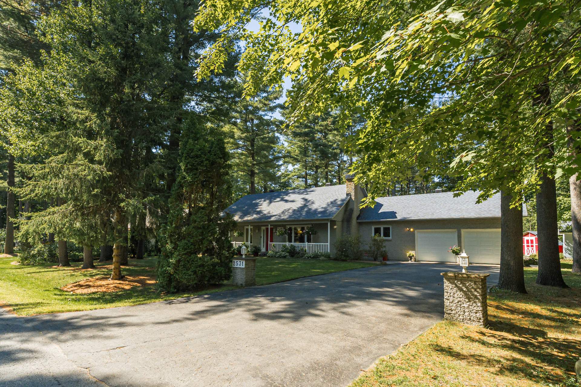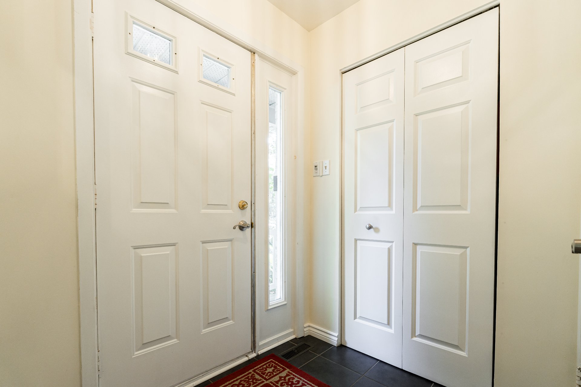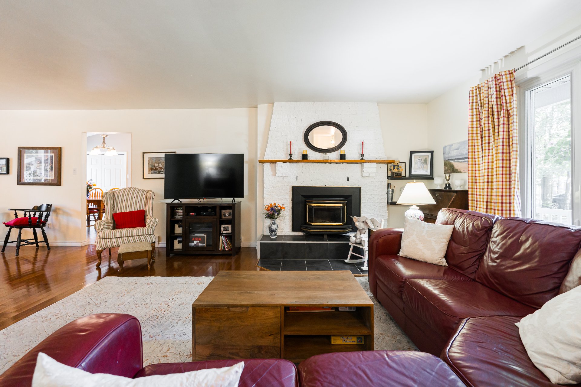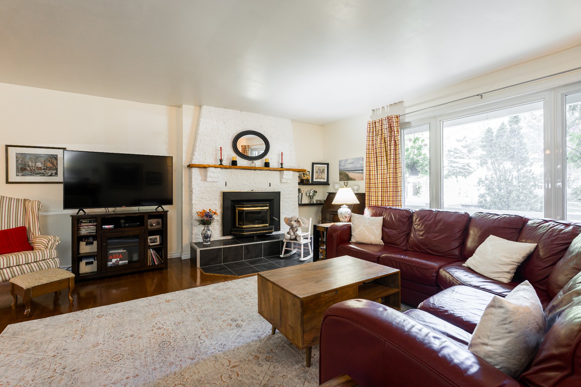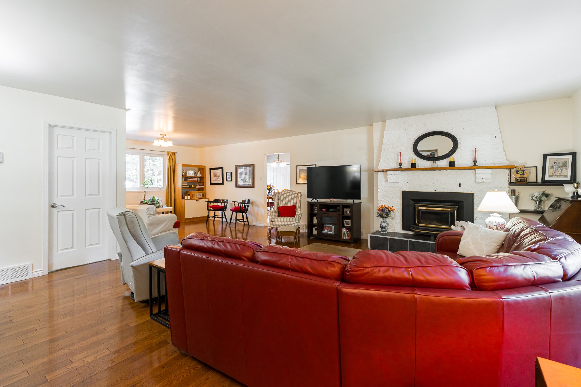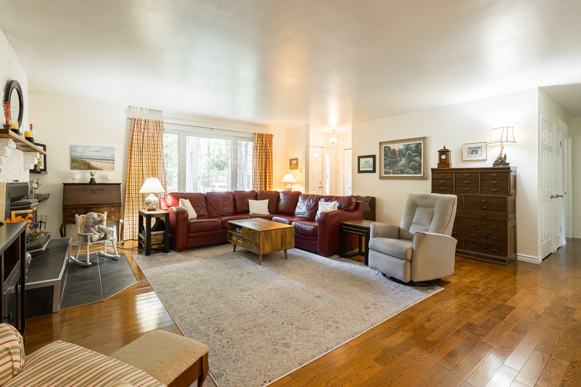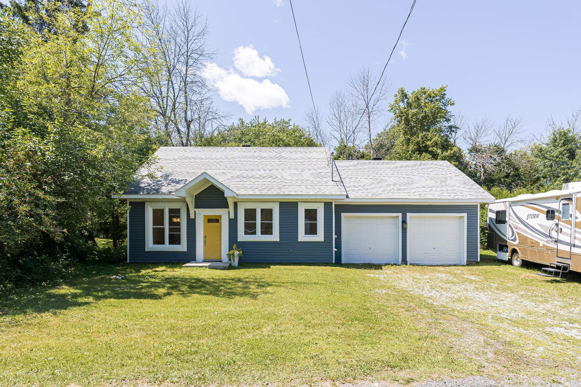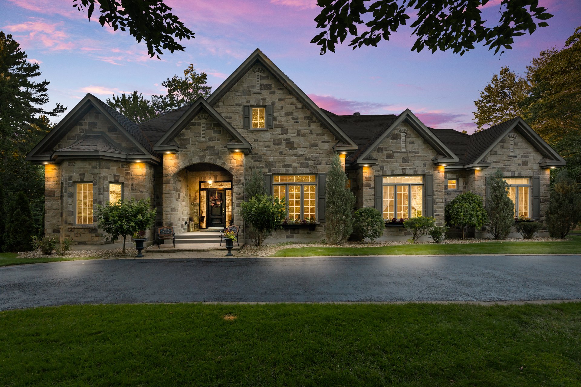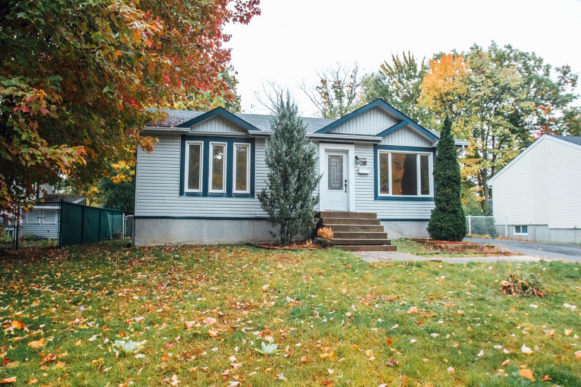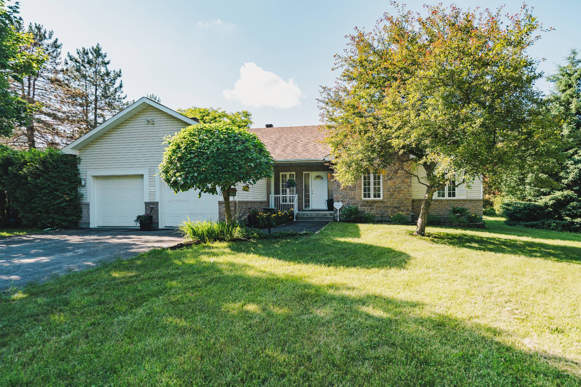2531 Rue Pine Run, Saint-Lazare, QC J7T
Just steps from Dunes Lake and its walking trails, this well-maintained bungalow features a bright kitchen with vaulted ceiling, granite counters and dinette, along with updated bathrooms. Th main level offers 3 bedrooms including a primary with ensuite and heated floors. The main level also includes a large living room with hardwood floors and fireplace. The finished basement adds a bedroom, game area, workshop and storage. Outside, enjoy a peaceful tree-lined backyard with two sheds and a large deck perfect for entertaining. Double garage, longtime owners, quick occupancy possible in a family-friendly setting with easy access to Highway 40.
Located steps from Dunes Lake and its walking trails, this
well-kept bungalow offers practical living in a convenient
setting. The property is only minutes from Highway 40,
schools, parks, and local services.
The home features a double garage with additional driveway
parking for up to six cars. The backyard is private and
tree-lined, with two sheds and a large deck ideal for
gatherings or outdoor use.
Inside, the kitchen is bright with a vaulted ceiling,
granite counters, a dinette, and a practical laundry
closet, with direct access to the garage. The main level
also includes a large living room with hardwood floors, a
fireplace, and an open dining space which can also be used
as an office space.
There are three bedrooms, including a primary suite with
ensuite bathroom and heated floors.
The finished basement includes a fourth bedroom, game area,
workshop, and ample storage, including a spacious cedar
closet.
Updates over the years:
- Roof 2017
- Central heat pump 2015
- Deck 2020 and front deck 2021
- Kitchen 2010
- Wood floors 2009
- Garage doors 2015
- Generator included (12 kW) with a dedicated plug (2024)
Maintained by longtime owners since 2008, this property is
move-in ready with quick occupancy possible. It offers a
functional layout, versatile living spaces, and outdoor
amenities in a family-oriented location.
