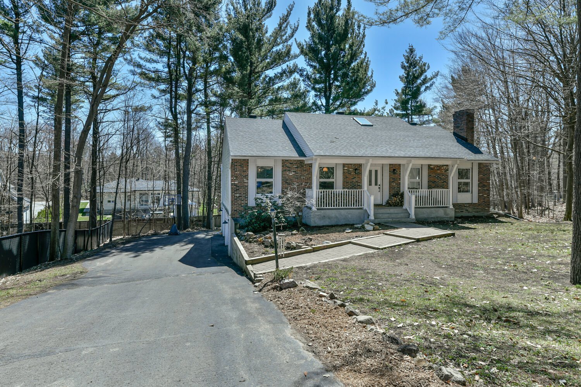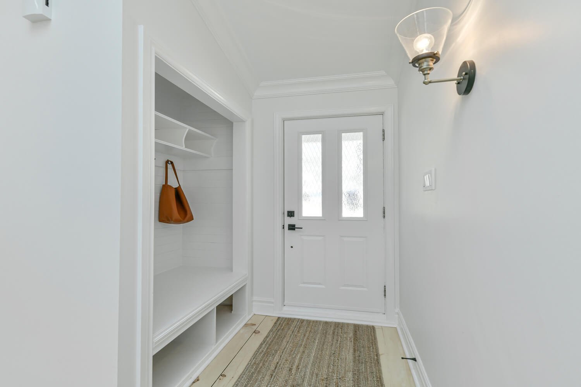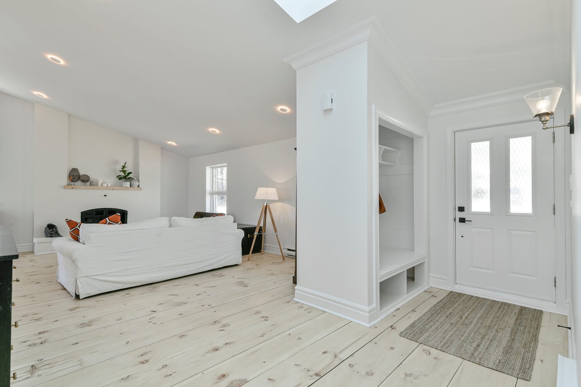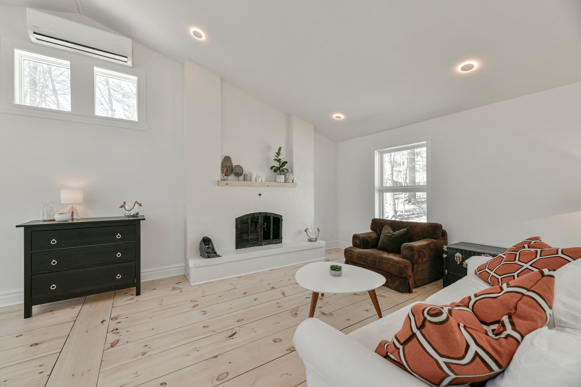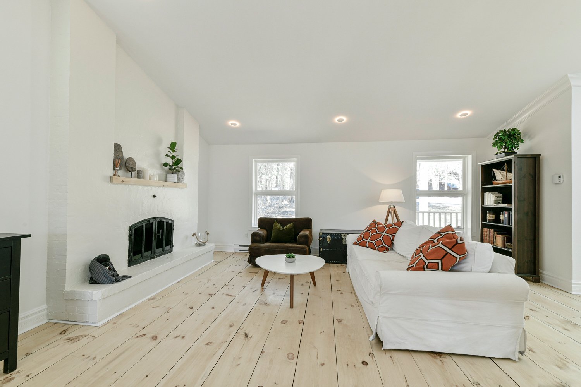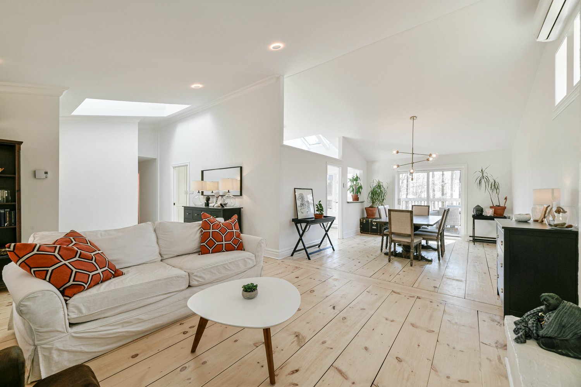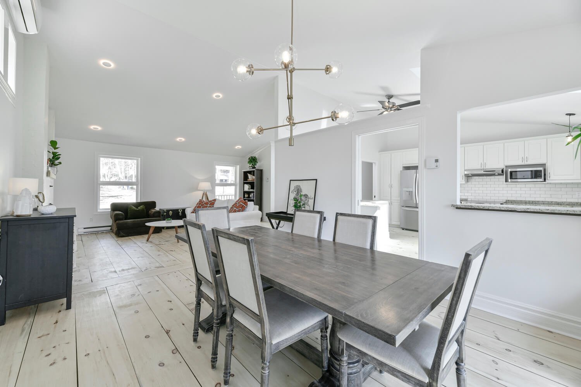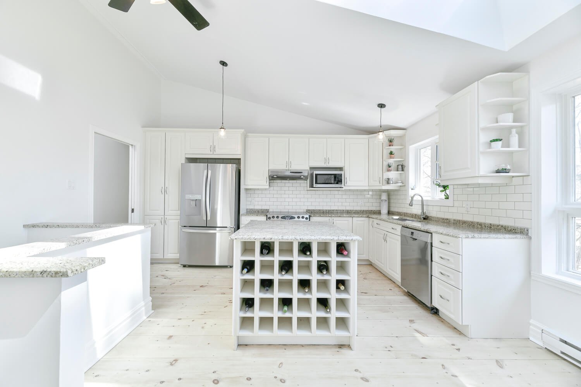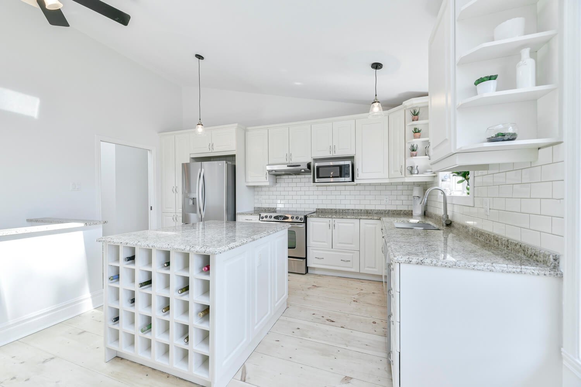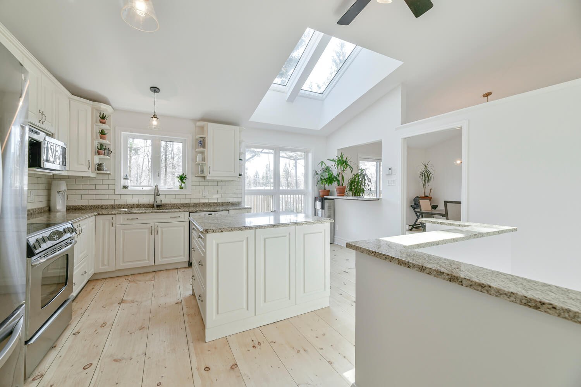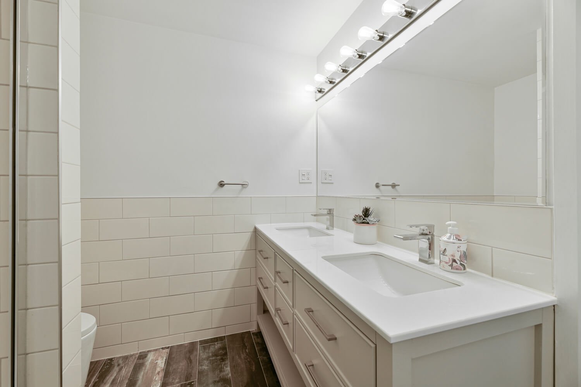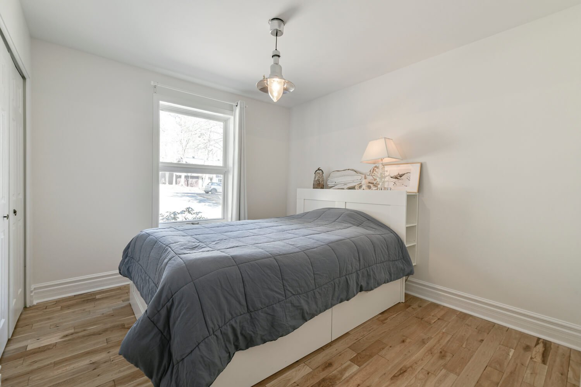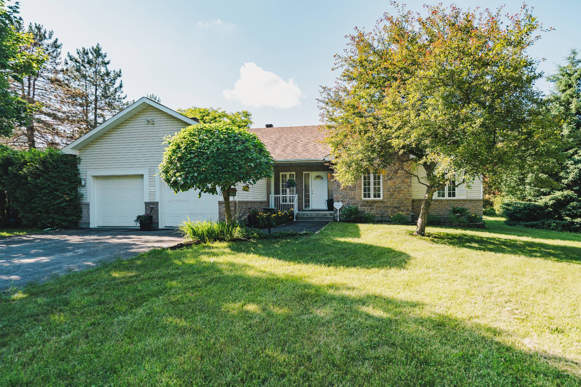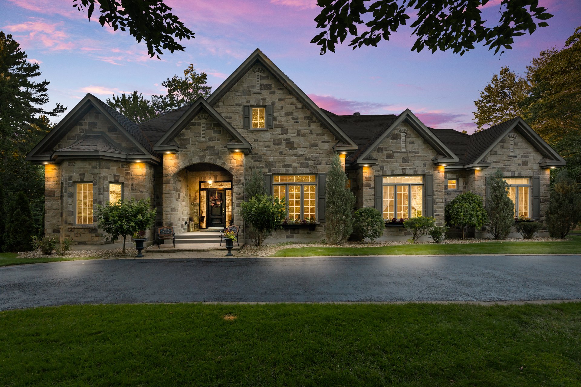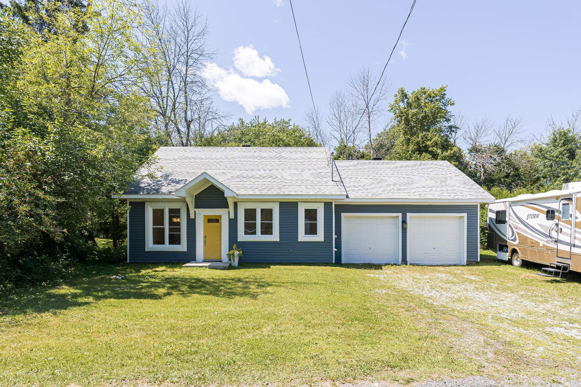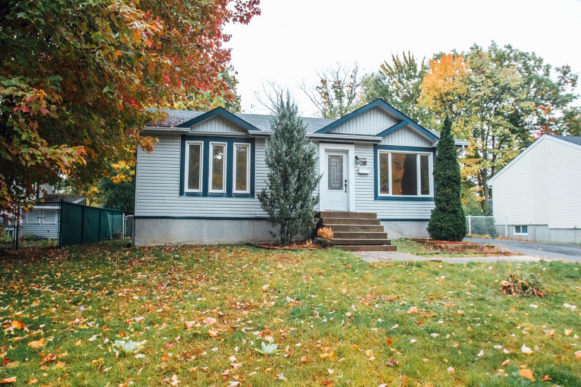2539 Rue du Shetland, Saint-Lazare, QC J7T
Bright & spacious bungalow 3 houses away from Dunes Lake and beautiful nature trails. Situated on a quiet crescent in Saddlebrook. Backing onto recreational trails, this home offers privacy, yet it has great access to all amenities. Features cathedral ceilings, 12" pine floors, 2 fireplaces, double garage & 3 complete bathrooms.
Stunning raised bungalow with zen vibes
Welcome to your peaceful sanctuary nestled in the heart of
St-Lazare, just three houses down from the serene Dunes
Lake & amazing nature trails. Located in the beautiful
Saddlebrook community, this charming home sits on a
generous 19,000 sqft lot with majestic mature trees,
offering a perfect blend of tranquility and convenience
with approx. 2,200 sqft of beautiful and functional living
space + a large double garage.
Key Features:
* 4 bedrooms, 3 full bathrooms.
* Cathedral ceilings and abundant natural light throughout
the home.
* Spacious kitchen, perfect for culinary enthusiasts and
meal preparation.
* Luxurious soaker bath tub for ultimate relaxation.
* Large double garage (approx. 600 sqf) with workbench.
* Vented cold room (approx. 80 sqf).
* Five appliances included.
* Tree house & zip line for kids
Additional Features:
* Just completed full renovation, ensuring modern comfort
and style.
* Conveniently located near Evergreen, Forest Hill, and
Westwood Junior High.
* Access to Highway in less than 5 mins.
Outdoor Space:
* Enjoy the large backyard featuring a beautifully crafted
treehouse, converted from a 10'x10' shed on a raised
platform, including a catwalk and its own little terrace
plus a 100 foot zip line, offering endless fun for the kids.
* Two outdoor terraces, perfect for relaxing in the sun and
taking in nature.
* Walking distance to Dunes Lake
Neighbourhood:
* Steps away from beautiful Dunes Lake and walking paths.
* Low traffic volume street.
