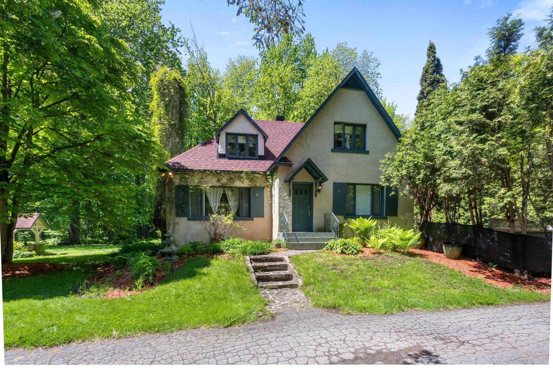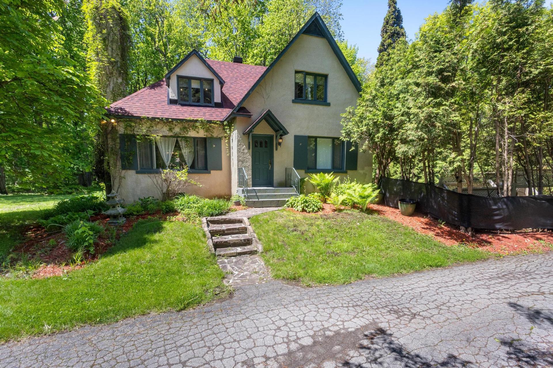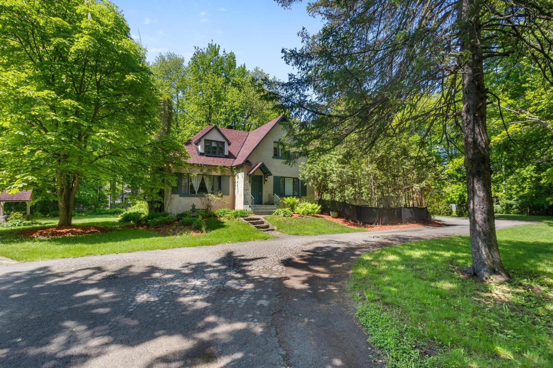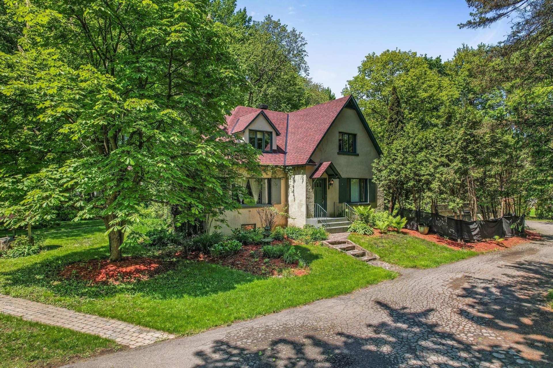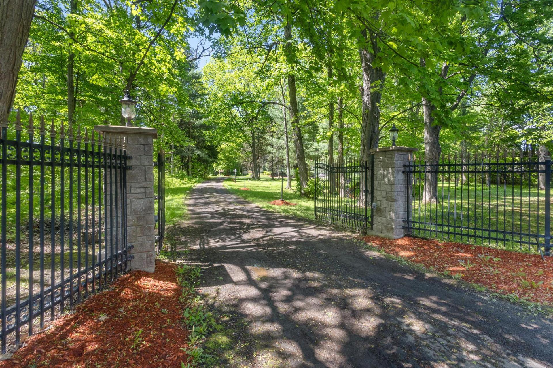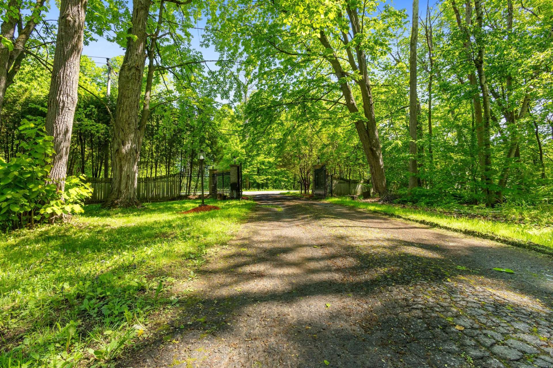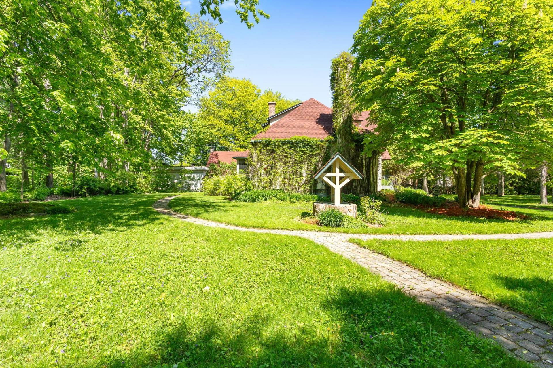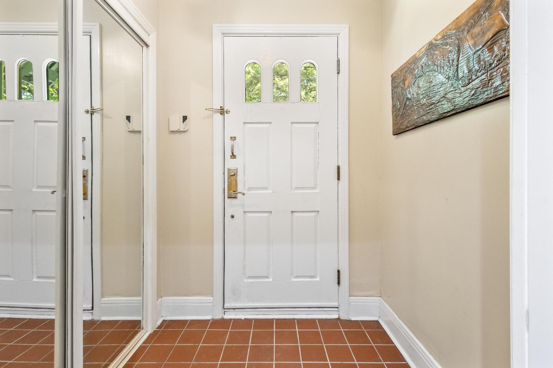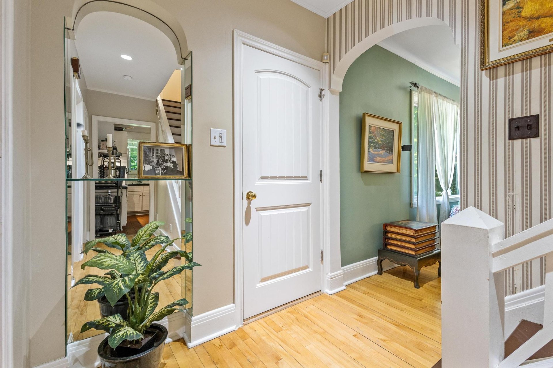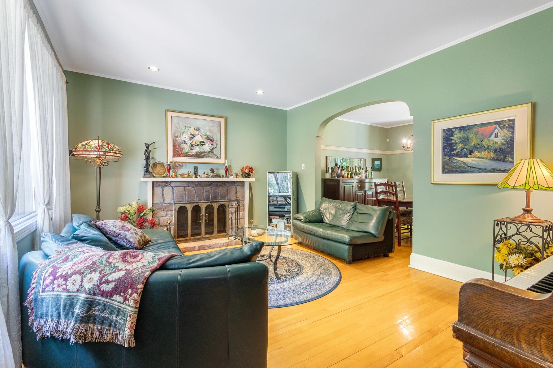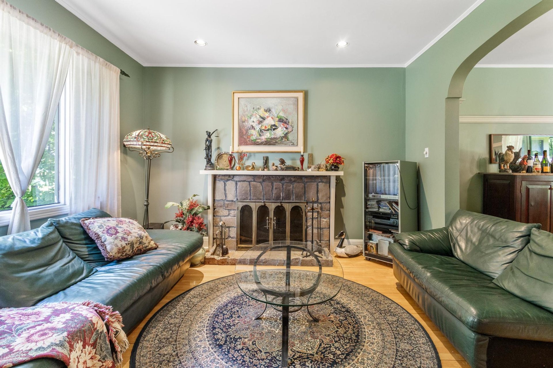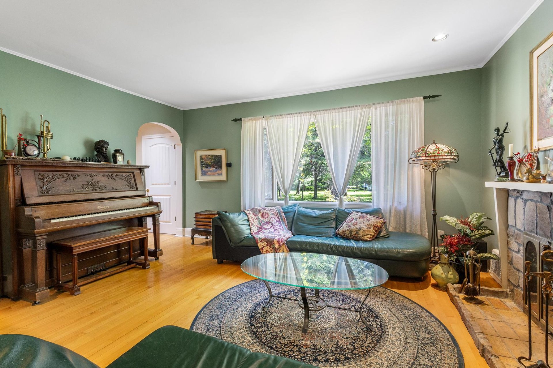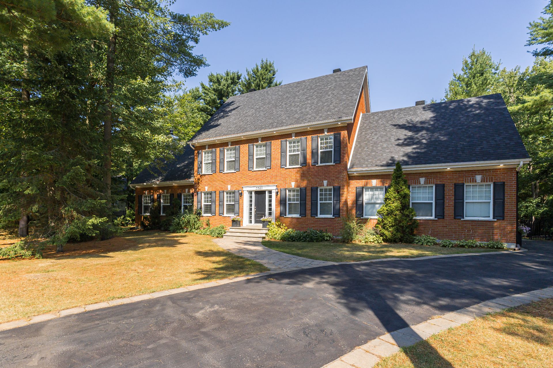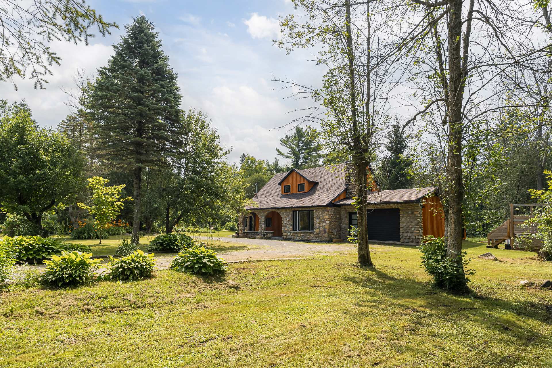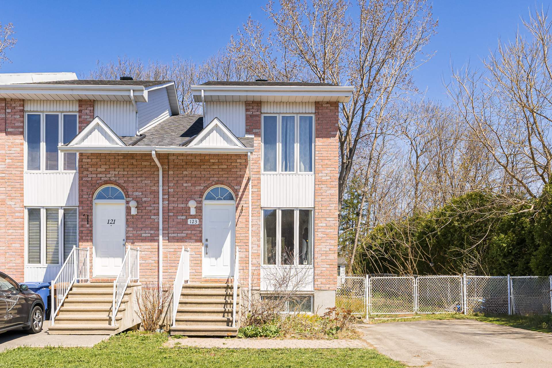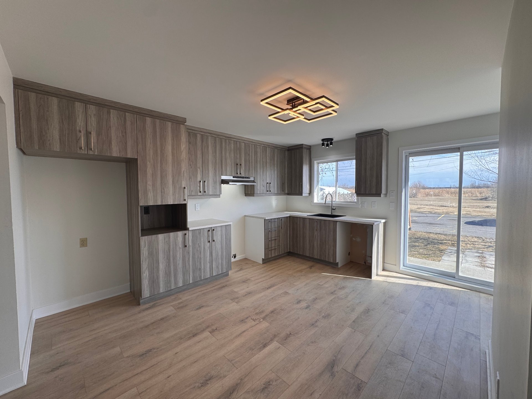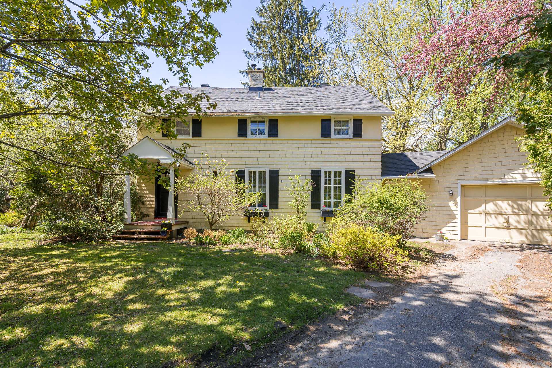3460 Route Harwood, Vaudreuil-Dorion, QC J7V
Welcome to 3460 Route Harwood! This charming cottage-style home is set on over 2 acres in Vaudreuil-West with a gated entrance and surrounded by trees. Indoors, you'll find four bedrooms, two and a half bathrooms, and a finished basement with heated floors and sauna. The serene grounds include an immense detached garage divided into a two-car garage and a finished gym/recreational room with office and bathroom. The in ground pool and expansive green space for gardens completes this private, tranquil setting. Quick access to highways 40,30 and 20 and all nearby amenities. Come and see the enormous potential for this one of a kind property.
Welcome to 3460 Route Harwood, a charming cottage-style
home set far back from the road on a massive 2.7-acre
private lot surrounded by trees in Vaudreuil-West. Enter
through the gated driveway to discover a peaceful country
setting that feels completely private.
Inside, the home features a warm living room with a
wood-burning fireplace, formal dining room, and a kitchen
that opens to a veranda with outdoor access and entry to
the finished basement. The main floor also includes an
office, a second bedroom, and a powder room.
Upstairs are two bedrooms and a full bathroom with a
separate shower and soaking tub. The finished basement has
heated floors, an independent entrance, an additional
bedroom, full bathroom with walk-in shower and integrated
sauna, plus a family space ideal for guests or extended
family.
The large detached garage is highly versatile, with two
entrances at the front and two oversized doors on the side.
It can comfortably park up to four vehicles or be used as a
workshop, gym, mechanic's room, hobby space, and more. The
gym area is fully equipped with its own bathroom and shower
for convenience.
The expansive green space surrounding the home offers
plenty of room for gardening, outdoor activities, or future
development. An in-ground pool rounds out this exceptional
property, perfect for summer relaxation and entertaining.
Conveniently located near highways 40, 30, and 20, and
close to the future hospital site, this home combines
privacy, comfort, and exceptional potential in a
sought-after location.
