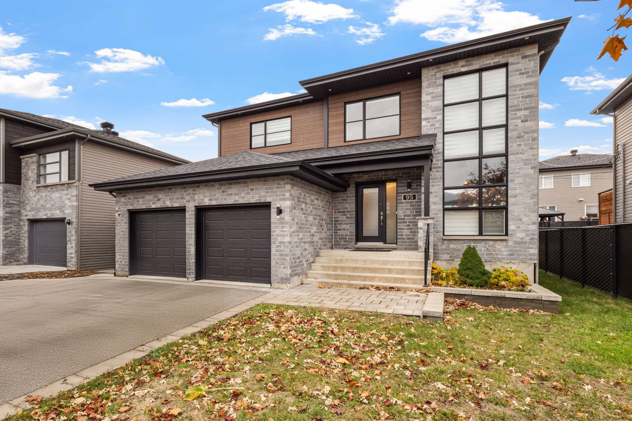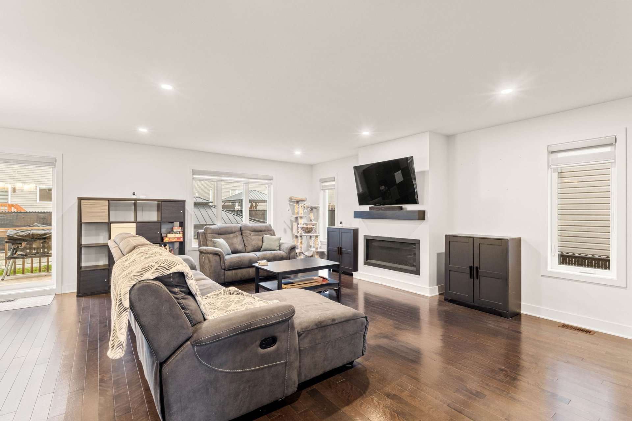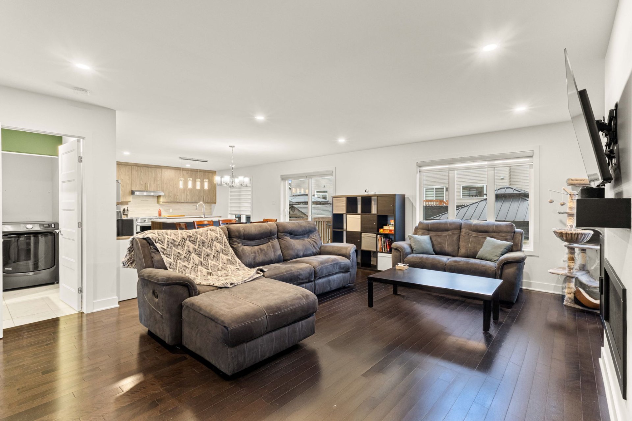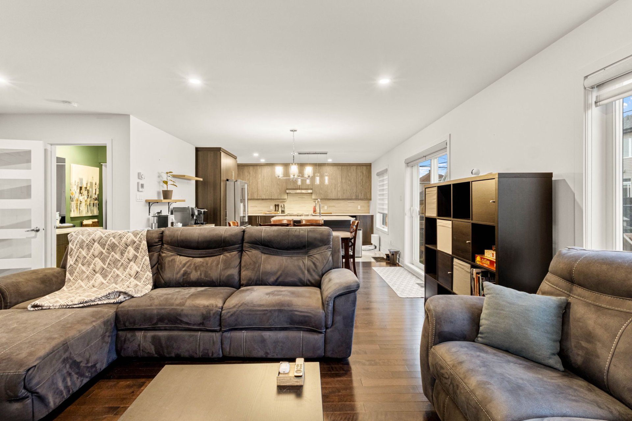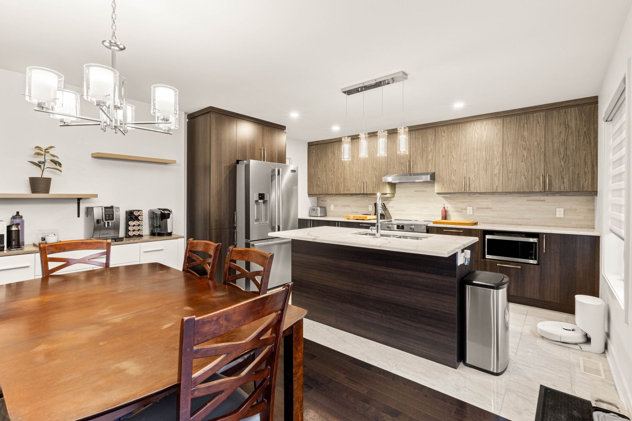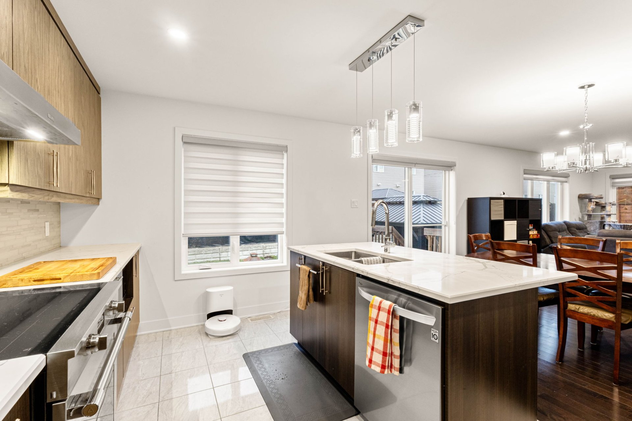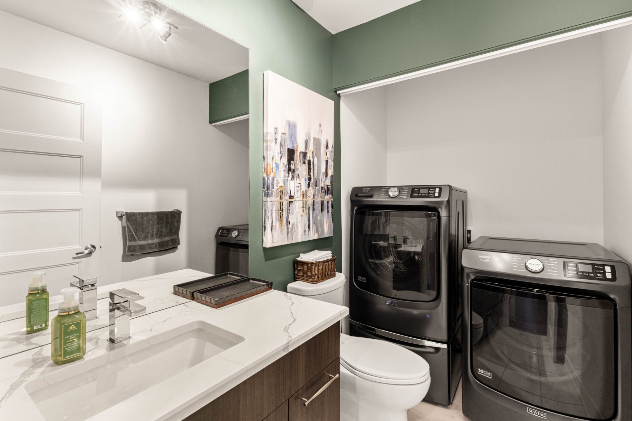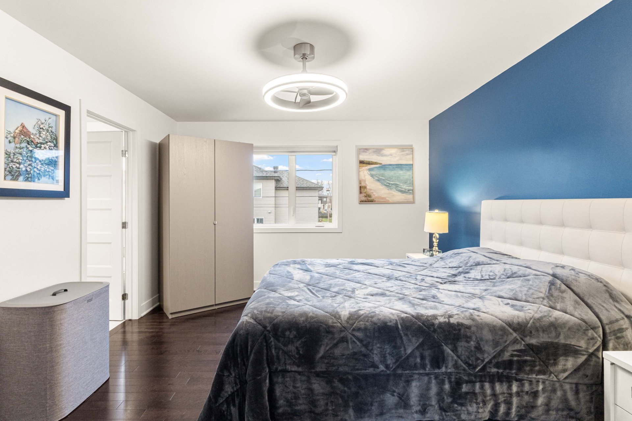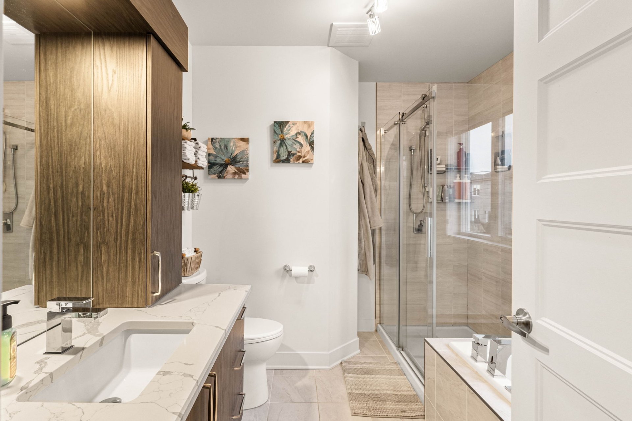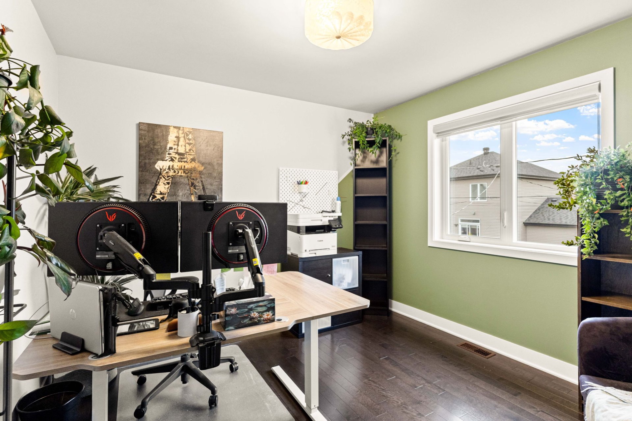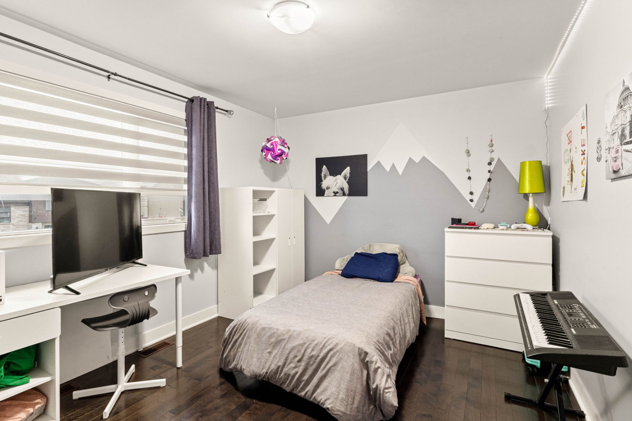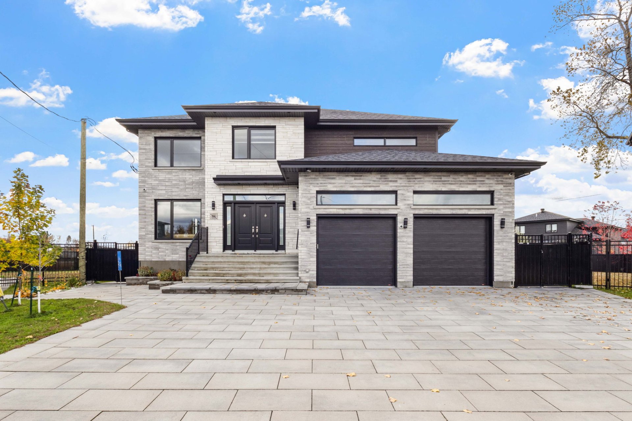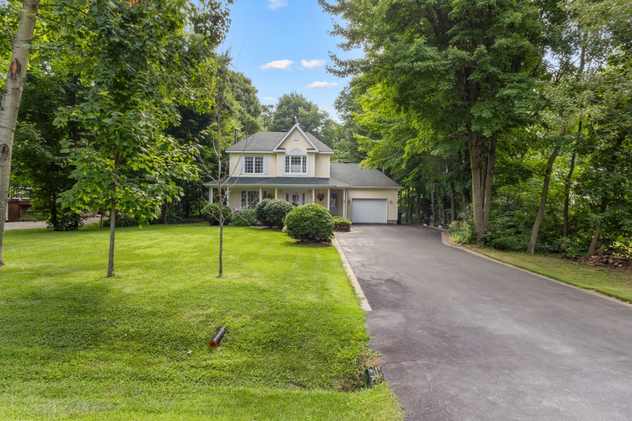95 Rue des Pruches, Vaudreuil-Dorion, QC J7V
Beautiful and brand-new, this bright modern home offers 4 spacious bedrooms with a finished basement, 2.5 bathrooms including a stunning master en suite, a walk-in closet, large windows, a sleek quartz-counter kitchen, and a double garage. It's thoughtfully designed, filled with natural light, and perfect for families or professionals seeking comfort and style. Ideally located near all services, restaurants, schools, parks, and quick access to Highways 20, 30, and 40. Just off Rue Marier, you can reach Harwood Blvd and Highway 20 in under 5 minutes. A perfect home in a perfect spot--move in and enjoy!
Beautiful & Brand New Home for Rent -- $3,250/Month
This bright and modern property offers everything you need
for comfort, style, and convenience.
- 4 Spacious Bedrooms with a finished basement
- 2.5 Bathrooms, including a gorgeous en suite in the
master bedroom
- Walk-in Closet in the master suite
- Large Windows allowing in plenty of natural light
- Bright & Practical Kitchen with sleek quartz counters
- Double Garage
Fantastic Location:
- This home is truly a place to enjoy -- thoughtfully
designed, filled with light, and perfect for families or
professionals seeking both beauty and functionality.
- Located close to all services, restaurants, schools,
parks, and major roadways. Quick access to Highways 20, 30,
and 40. Nestled between Hwy 30 and 40, just off Rue Marier,
which brings you to Harwood Blvd and Highway 20 in under 5
minutes.
You're close to everything, yet tucked away in a peaceful,
welcoming area.
A perfect home in a perfect spot. Move in and enjoy!
