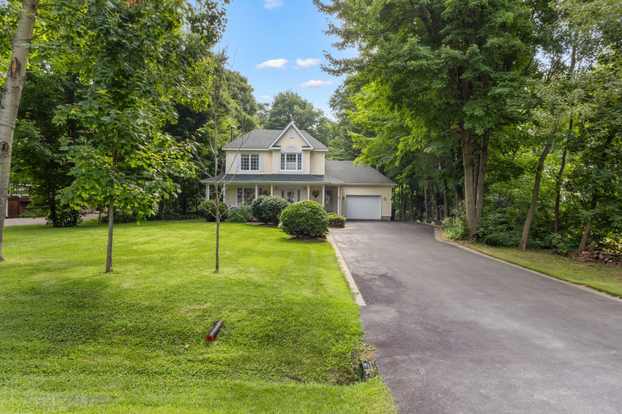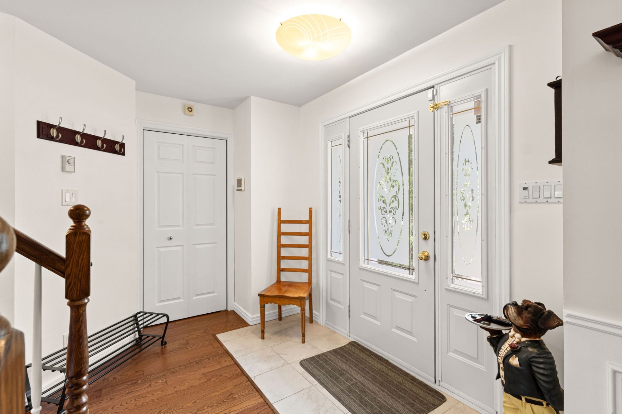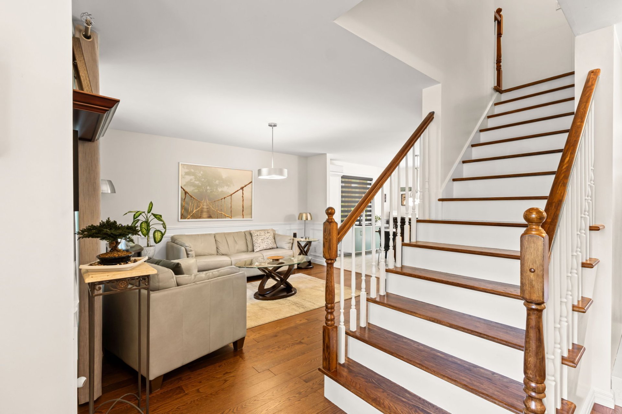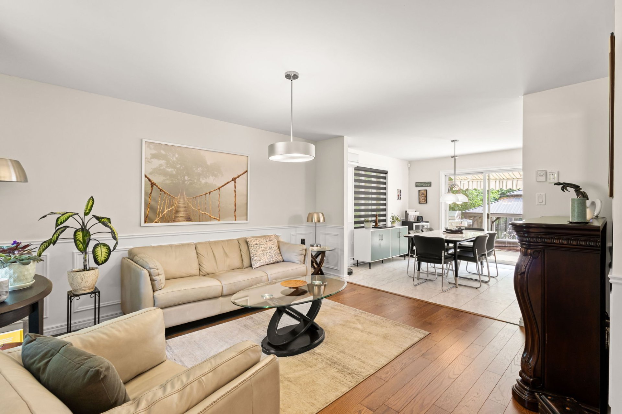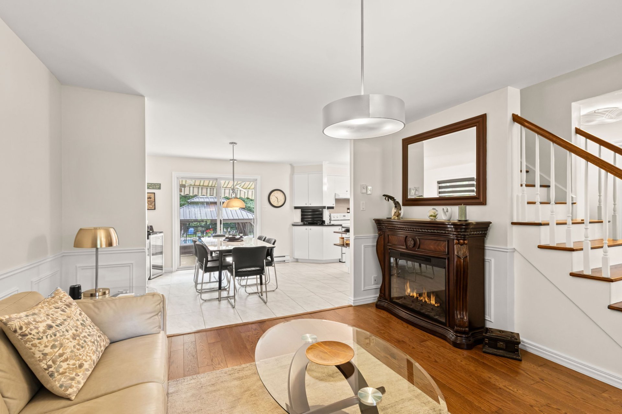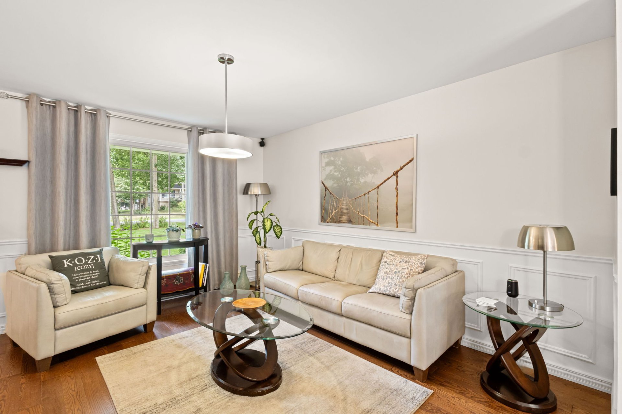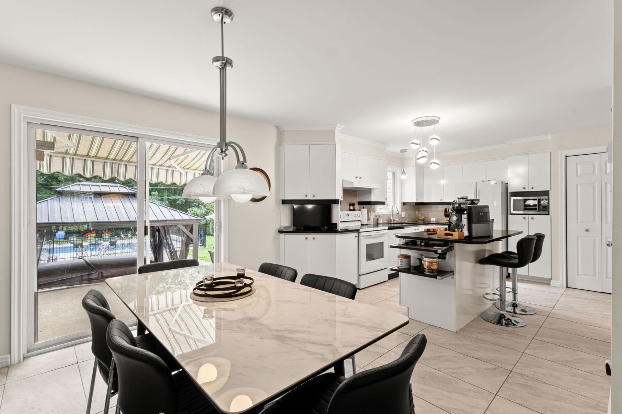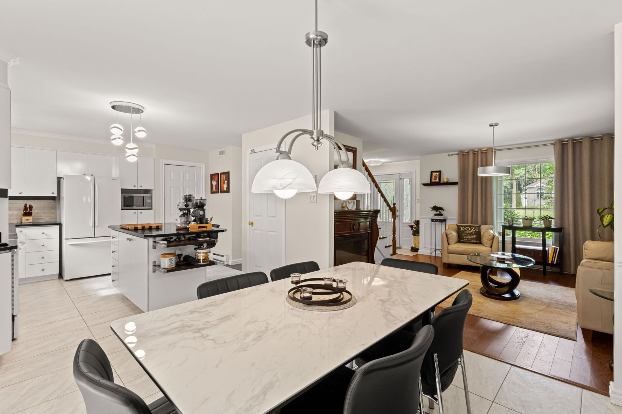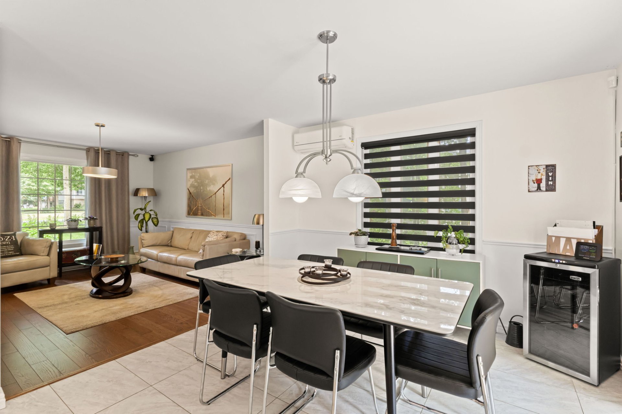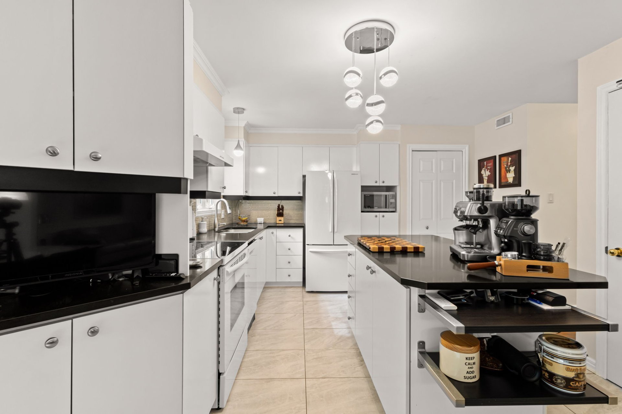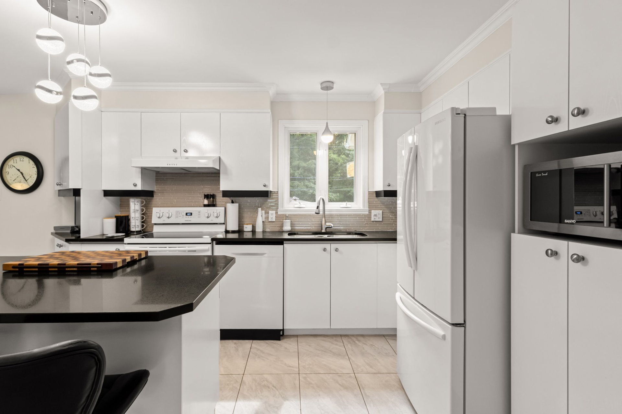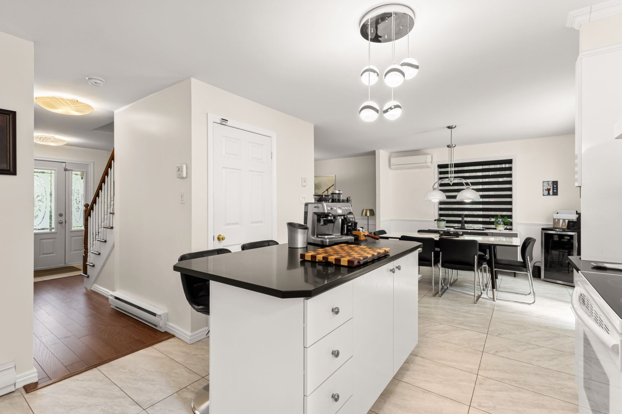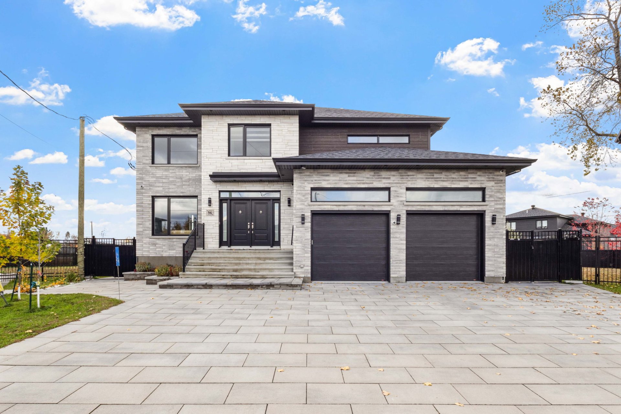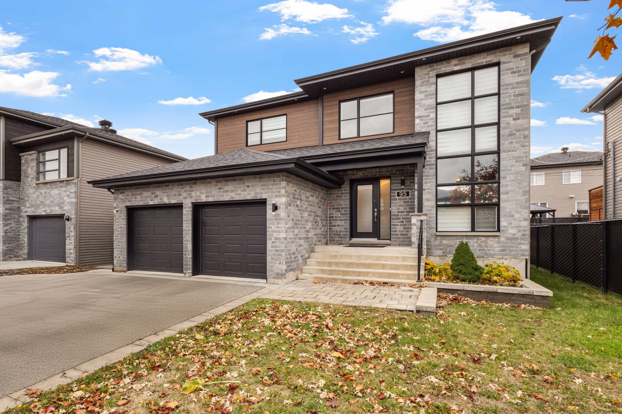951 Rue du Boischatel, Saint-Lazare, QC J7T
Located in one of Saint-Lazare's most desirable and peaceful sectors, this beautifully maintained 3-bedroom cottage sits on a fully landscaped 16,000+ SF lot with no rear neighbours and features an inground pool, perfect for private outdoor living and entertaining.
Located in one of Saint-Lazare's most desirable and
peaceful sectors, this beautifully maintained 3-bedroom
cottage sits on a fully landscaped 16,000+ SF lot with no
rear neighbours and features an inground pool, perfect for
private outdoor living and entertaining.
Inside, you'll find generous living spaces, a finished
basement, and a spacious 20' x 28' garage with basement
access. This turnkey home includes a slow-burning wood
stove, a large family room, and a bright kitchen with
island and patio door access.
Renovations & Upgrades:
- Kitchen counters and ceramic tiles -- 2019
- Second-level bathroom -- 2020
- Roof -- 2021
- Hardwood oak flooring on the main floor and staircase --
2023
- Ceramic flooring in the entrance -- 2023
- Powder room -- 2023
- Basement ceiling and floors -- 2023
- Hardwood oak floors on second level -- 2024
Enjoy a rare combination of privacy, comfort, and updates
in a quiet, family-friendly area close to parks, schools,
and services.
